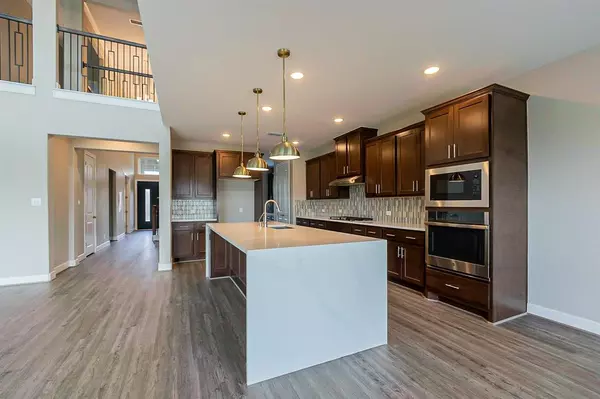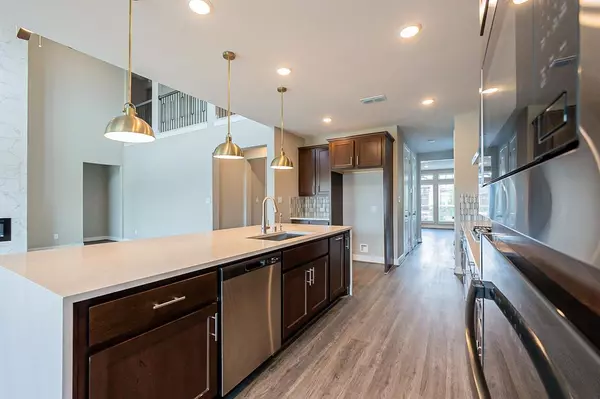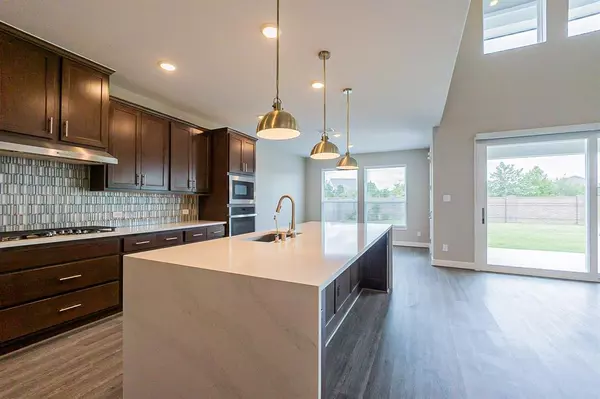$799,900
For more information regarding the value of a property, please contact us for a free consultation.
5 Beds
4.1 Baths
4,187 SqFt
SOLD DATE : 11/03/2022
Key Details
Property Type Single Family Home
Listing Status Sold
Purchase Type For Sale
Square Footage 4,187 sqft
Price per Sqft $189
Subdivision Bridgeland Parkland Village
MLS Listing ID 15276984
Sold Date 11/03/22
Style Traditional
Bedrooms 5
Full Baths 4
Half Baths 1
HOA Fees $54/ann
HOA Y/N 1
Year Built 2021
Annual Tax Amount $2,798
Tax Year 2021
Lot Size 9,207 Sqft
Acres 0.2114
Property Description
This absolutely stunning 2021 Taylor Morrison build in the nationally recognized Bridgeland has got it all! Five bedrooms- two down, two up, four full bathrooms, 1/2 Bathroom, Office, formal Dining room, Media Room, Game Room, second floor balcony, three car garage. Open concept features a 2-story living room with electric fireplace, an island kitchen with waterfall quartz countertops, stainless steel appliances, butlers pantry, walk-in pantry, and extra storage closets. The full bathrooms also feature quartz countertops. The primary bedroom is down and features a luxurious bathroom with separate vanities, an oversized shower, soaking tub, and a spacious walk-in closet. One secondary bedroom down features a private bathroom as does one secondary Bedroom up. Two bedrooms share a bathroom with separate vanities. Covered patio features an outdoor kitchen with grill/sink/mini fridge. Extra features include UV sanitizing exhaust fans in the bathrooms and sprinkler system.
Location
State TX
County Harris
Community Bridgeland
Area Cypress South
Rooms
Bedroom Description 2 Bedrooms Down,Primary Bed - 1st Floor,Split Plan,Walk-In Closet
Other Rooms Breakfast Room, Formal Dining, Gameroom Up, Home Office/Study, Media, Utility Room in House
Master Bathroom Half Bath, Hollywood Bath, Primary Bath: Double Sinks, Primary Bath: Separate Shower, Primary Bath: Soaking Tub, Secondary Bath(s): Tub/Shower Combo
Kitchen Breakfast Bar, Butler Pantry, Island w/o Cooktop, Kitchen open to Family Room, Walk-in Pantry
Interior
Interior Features High Ceiling
Heating Central Gas
Cooling Central Electric
Flooring Carpet, Laminate, Tile
Fireplaces Number 1
Fireplaces Type Mock Fireplace
Exterior
Exterior Feature Back Yard, Back Yard Fenced, Balcony, Covered Patio/Deck, Outdoor Kitchen, Sprinkler System
Parking Features Attached Garage
Garage Spaces 3.0
Garage Description Auto Garage Door Opener
Roof Type Composition
Private Pool No
Building
Lot Description Subdivision Lot
Faces South
Story 2
Foundation Slab
Water Water District
Structure Type Brick,Stucco
New Construction No
Schools
Elementary Schools Wells Elementary School (Cypress-Fairbanks)
Middle Schools Smith Middle School (Cypress-Fairbanks)
High Schools Bridgeland High School
School District 13 - Cypress-Fairbanks
Others
Senior Community No
Restrictions Deed Restrictions
Tax ID 140-586-001-0004
Acceptable Financing Cash Sale, Conventional, FHA, VA
Tax Rate 3.541
Disclosures Mud, Sellers Disclosure
Listing Terms Cash Sale, Conventional, FHA, VA
Financing Cash Sale,Conventional,FHA,VA
Special Listing Condition Mud, Sellers Disclosure
Read Less Info
Want to know what your home might be worth? Contact us for a FREE valuation!

Our team is ready to help you sell your home for the highest possible price ASAP

Bought with HomeSmart

"My job is to find and attract mastery-based agents to the office, protect the culture, and make sure everyone is happy! "






