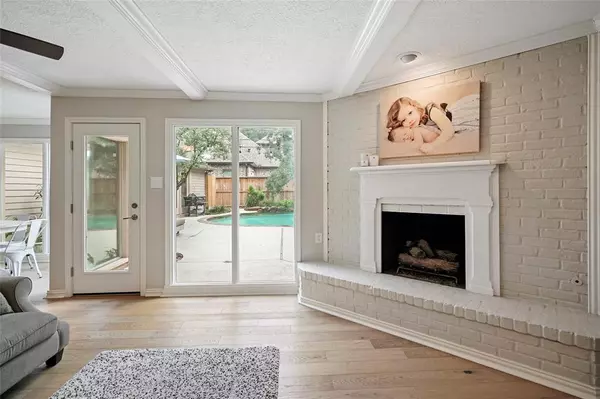$699,000
For more information regarding the value of a property, please contact us for a free consultation.
4 Beds
3 Baths
2,632 SqFt
SOLD DATE : 12/21/2021
Key Details
Property Type Single Family Home
Listing Status Sold
Purchase Type For Sale
Square Footage 2,632 sqft
Price per Sqft $265
Subdivision Nottingham Forest Sec 08
MLS Listing ID 2828878
Sold Date 12/21/21
Style Traditional
Bedrooms 4
Full Baths 3
HOA Fees $54/ann
HOA Y/N 1
Year Built 1969
Annual Tax Amount $14,083
Tax Year 2020
Lot Size 8,800 Sqft
Acres 0.202
Property Description
Gorgeous 4/5 bedroom, 3 bath single-story home in Nottingham Forest! Gorgeous designer details throughout with an open layout, versatile floor plan, and upgrades galore (including all new wood flooring)! The kitchen opens to a large breakfast area and overlooks the living room and backyard. The main living area has tons of natural light, and overlooks the backyard oasis. Additional features include a formal living/dining room and private office. The Primary suite includes a recently updated bathroom featuring marble tile, dual sink vanities, large stand up shower, separate soaking tub, and ample closest space. Off the pool and kitchen is a wonderful bonus room – perfect for kids playroom or an additional bedroom suite! Additionally there are 3 more secondary bedrooms - all with large closets that share an updated bathroom. Backyard features a large pool and new fence. Desirable SBISD schools and walkable to Nottingham Elementary & Terry Hershey Park. *Did not flood during Harvey.
Location
State TX
County Harris
Area Memorial West
Rooms
Bedroom Description All Bedrooms Down,En-Suite Bath,Primary Bed - 1st Floor,Walk-In Closet
Other Rooms Family Room, Formal Dining, Guest Suite, Home Office/Study, Kitchen/Dining Combo, Living Area - 1st Floor, Utility Room in Garage
Master Bathroom Primary Bath: Double Sinks
Den/Bedroom Plus 5
Kitchen Breakfast Bar, Kitchen open to Family Room
Interior
Interior Features Drapes/Curtains/Window Cover
Heating Central Gas
Cooling Central Electric
Flooring Engineered Wood
Fireplaces Number 1
Fireplaces Type Gas Connections, Gaslog Fireplace
Exterior
Exterior Feature Back Yard Fenced, Fully Fenced, Patio/Deck
Pool Gunite
Roof Type Composition
Street Surface Concrete
Private Pool Yes
Building
Lot Description Subdivision Lot
Story 1
Foundation Slab
Sewer Public Sewer
Water Public Water
Structure Type Brick
New Construction No
Schools
Elementary Schools Nottingham Elementary School
Middle Schools Spring Forest Middle School
High Schools Stratford High School (Spring Branch)
School District 49 - Spring Branch
Others
Senior Community No
Restrictions Deed Restrictions
Tax ID 100-085-000-0022
Energy Description High-Efficiency HVAC,HVAC>13 SEER,Insulated/Low-E windows,North/South Exposure
Acceptable Financing Cash Sale, Conventional, VA
Tax Rate 2.4733
Disclosures Sellers Disclosure
Listing Terms Cash Sale, Conventional, VA
Financing Cash Sale,Conventional,VA
Special Listing Condition Sellers Disclosure
Read Less Info
Want to know what your home might be worth? Contact us for a FREE valuation!

Our team is ready to help you sell your home for the highest possible price ASAP

Bought with Christopher Borally

"My job is to find and attract mastery-based agents to the office, protect the culture, and make sure everyone is happy! "






