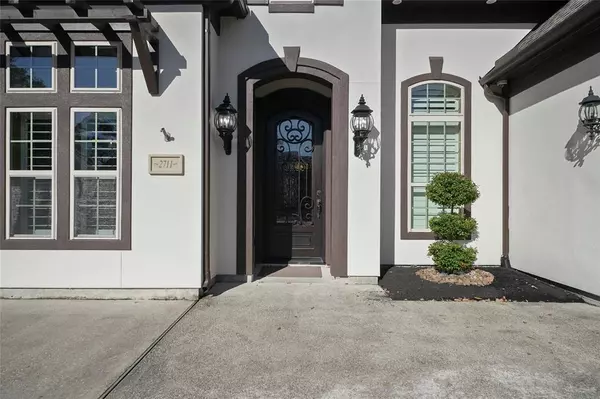$759,000
For more information regarding the value of a property, please contact us for a free consultation.
4 Beds
4.1 Baths
4,348 SqFt
SOLD DATE : 05/05/2022
Key Details
Property Type Single Family Home
Listing Status Sold
Purchase Type For Sale
Square Footage 4,348 sqft
Price per Sqft $174
Subdivision Barrington
MLS Listing ID 51396488
Sold Date 05/05/22
Style Mediterranean
Bedrooms 4
Full Baths 4
Half Baths 1
HOA Fees $195/mo
HOA Y/N 1
Year Built 2012
Lot Size 9,918 Sqft
Property Description
Gorgeous custom home overlooking the 15th t- box of the Lakes Course. Gated entry, 3 car garage, soaring ceilings, plantation shutters, travertine & wood flooring, built-in full-length wine coolers, graceful entryway with rotunda and abundant windows that capture the backyard views. Open concept island kitchen with granite counters, Thermador luxury appliances with built-in side by side refrigerator freezer, 2 walk-in pantries and breakfast bar overlooks sunny breakfast room and living room with 60"remote-controlled fireplace; formal dining room with glass inset mirror; private study with French doors; large master retreat with views of the golf course, the bathroom has granite vessel sinks, walk-in spa shower and Mirabelle therapy tub; 4 bedrooms down; 2nd office, man cave or game room up with full bathroom. You'll feel like you're on vacation in your own backyard with covered patio, fire pit, outdoor kitchen, and spectacular views! 5 minutes to 59, 10 to 99 & 20 to downtown!
Location
State TX
County Harris
Community Kingwood
Area Kingwood West
Rooms
Bedroom Description All Bedrooms Down
Other Rooms 1 Living Area, Breakfast Room, Formal Dining, Gameroom Up, Home Office/Study, Utility Room in House
Master Bathroom Disabled Access, Half Bath, Primary Bath: Double Sinks, Primary Bath: Separate Shower
Den/Bedroom Plus 4
Kitchen Breakfast Bar, Kitchen open to Family Room, Pantry, Walk-in Pantry
Interior
Interior Features Alarm System - Leased, Crown Molding, Drapes/Curtains/Window Cover, Dryer Included, Fire/Smoke Alarm, Formal Entry/Foyer, High Ceiling
Heating Central Gas
Cooling Central Electric
Flooring Carpet, Travertine, Wood
Fireplaces Number 1
Fireplaces Type Gas Connections
Exterior
Exterior Feature Back Yard Fenced, Controlled Subdivision Access, Covered Patio/Deck, Outdoor Fireplace, Outdoor Kitchen, Subdivision Tennis Court
Parking Features Attached Garage
Garage Spaces 3.0
Garage Description Auto Garage Door Opener, Double-Wide Driveway, Golf Cart Garage
Roof Type Composition
Street Surface Concrete
Accessibility Intercom
Private Pool No
Building
Lot Description In Golf Course Community, On Golf Course
Story 1.5
Foundation Slab
Builder Name Toll Brothers
Sewer Public Sewer
Water Public Water
Structure Type Stucco
New Construction No
Schools
Elementary Schools Foster Elementary School (Humble)
Middle Schools Kingwood Middle School
High Schools Kingwood Park High School
School District 29 - Humble
Others
Senior Community No
Restrictions Deed Restrictions
Tax ID 129-262-006-0001
Ownership Full Ownership
Energy Description Attic Fan,Attic Vents,Ceiling Fans,Digital Program Thermostat,Energy Star Appliances,High-Efficiency HVAC,Insulated/Low-E windows,Radiant Attic Barrier
Acceptable Financing Cash Sale, Conventional
Disclosures Exclusions, Sellers Disclosure
Listing Terms Cash Sale, Conventional
Financing Cash Sale,Conventional
Special Listing Condition Exclusions, Sellers Disclosure
Read Less Info
Want to know what your home might be worth? Contact us for a FREE valuation!

Our team is ready to help you sell your home for the highest possible price ASAP

Bought with RE/MAX Universal

"My job is to find and attract mastery-based agents to the office, protect the culture, and make sure everyone is happy! "






