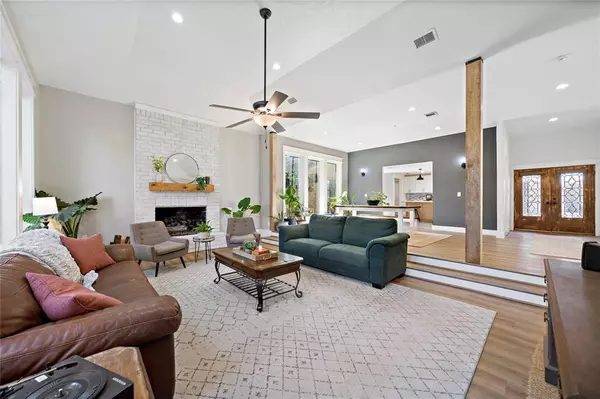$408,000
For more information regarding the value of a property, please contact us for a free consultation.
3 Beds
2.1 Baths
2,349 SqFt
SOLD DATE : 03/21/2022
Key Details
Property Type Single Family Home
Listing Status Sold
Purchase Type For Sale
Square Footage 2,349 sqft
Price per Sqft $174
Subdivision Lakeview Forest Sec 01
MLS Listing ID 85597542
Sold Date 03/21/22
Style Traditional
Bedrooms 3
Full Baths 2
Half Baths 1
Year Built 1980
Lot Size 6,600 Sqft
Property Description
Smokin' Hot Deal! YOU'LL FALL IN LOVE AT 1ST SIGHT! Update Glore! This Home Has It All! Tons Of Natural Light w/Great Backyard Views* Romantic Gas Log Fireplace* Gourmet Kitchen w/Quartz Countertops & Island* TONS of Cabinets w/Soft Close Drawers* New ALL Whirlpool Gas Stove, Dishwasher, Oven* Porcelain & LVT Plank Flooring* Fresh Interior/Exterior Paint thru-out*Gated Front Porch & New Exterior Entry Tile* New Exterior Lighting* New Deck* Lush Landscaping* Double Pane Energy Efficient Windows* Blinds & LED lighting thru-out* Ceiling Fans Thru-Out* Brand New 6-Panel Doors & Hardware* Skylights* 6” Baseboard thru-out* Custom Trim Around All Doors & Window*New Vanities & Toilets In All Bathrooms* New Free Standing Bathtub* New Outlets & Light Switches Thru-Out* PEX Plumbing In The Attic* Private Courtyard* Mature Trees* Circle Driveway* 2 Car Garage* Neighborhood Pool, Tennis Court, Playground, & Club House* Ez Acess to I-10 & Beltway 8* A MUST SEE!
Location
State TX
County Harris
Area Energy Corridor
Interior
Interior Features Drapes/Curtains/Window Cover, Dryer Included, Fire/Smoke Alarm, High Ceiling, Refrigerator Included, Washer Included
Heating Central Electric
Cooling Central Electric
Flooring Vinyl Plank
Fireplaces Number 1
Fireplaces Type Freestanding, Wood Burning Fireplace
Exterior
Exterior Feature Back Yard Fenced, Patio/Deck, Porch, Side Yard, Subdivision Tennis Court
Parking Features Attached Garage
Garage Description Circle Driveway
Roof Type Composition
Street Surface Concrete
Private Pool No
Building
Lot Description Cul-De-Sac
Story 1
Foundation Slab
Sewer Public Sewer
Water Public Water
Structure Type Brick,Wood
New Construction No
Schools
Elementary Schools Ashford/Shadowbriar Elementary School
Middle Schools West Briar Middle School
High Schools Westside High School
School District 27 - Houston
Others
Senior Community No
Restrictions Deed Restrictions,Unknown
Tax ID 112-728-003-0021
Energy Description Ceiling Fans,Digital Program Thermostat,Insulated Doors
Disclosures No Disclosures
Special Listing Condition No Disclosures
Read Less Info
Want to know what your home might be worth? Contact us for a FREE valuation!

Our team is ready to help you sell your home for the highest possible price ASAP

Bought with Bernstein Realty

"My job is to find and attract mastery-based agents to the office, protect the culture, and make sure everyone is happy! "






