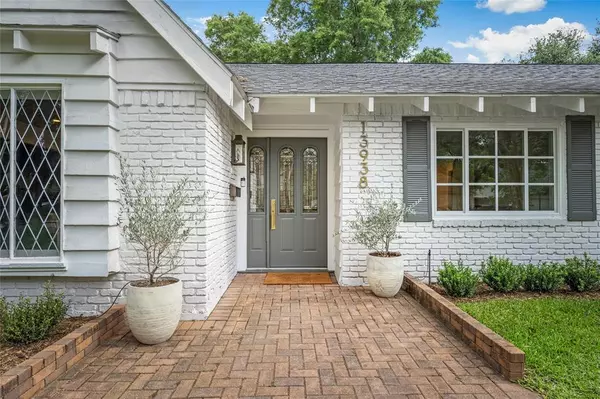$815,000
For more information regarding the value of a property, please contact us for a free consultation.
4 Beds
2.1 Baths
2,201 SqFt
SOLD DATE : 06/02/2022
Key Details
Property Type Single Family Home
Listing Status Sold
Purchase Type For Sale
Square Footage 2,201 sqft
Price per Sqft $374
Subdivision Nottingham Sec 04 R/P
MLS Listing ID 95208545
Sold Date 06/02/22
Style Ranch
Bedrooms 4
Full Baths 2
Half Baths 1
HOA Fees $30/ann
HOA Y/N 1
Year Built 1965
Annual Tax Amount $11,011
Tax Year 2021
Lot Size 8,003 Sqft
Acres 0.1837
Property Description
This exquisite home has everything you've been looking for! Beautiful 4 bedroom, 2.5 bath home was thoughtfully remodeled by local designer, BY BARR, and features a brand new kitchen, bathrooms, primary suite, mudroom, and office area. Located in highly desirable Nottingham. This home features new windows, engineered hardwood floors, exquisite light fixtures, new recessed lighting, stainless steel kitchen appliances, spacious island, new A/C unit and more! Primary suite highlights include a vaulted ceiling, spacious walk-in closet, and stunning bathroom with a double vanity and frameless glass shower. The spacious backyard has plenty of room for any activity and the paved patio is the perfect spot to enjoy a nice evening! Zoned to Wilchester, Memorial Middle, and Stratford. Great location with close proximity to great restaurants and shopping, City Center, Lakeside Country Club, Westside Tennis Club, and quick highway access to make any commute easy! Come see this show stopper!
Location
State TX
County Harris
Area Memorial West
Rooms
Bedroom Description Walk-In Closet
Other Rooms Home Office/Study, Utility Room in House
Master Bathroom Half Bath, Primary Bath: Double Sinks, Primary Bath: Shower Only, Secondary Bath(s): Double Sinks, Secondary Bath(s): Tub/Shower Combo
Den/Bedroom Plus 4
Kitchen Island w/ Cooktop, Kitchen open to Family Room, Soft Closing Drawers, Under Cabinet Lighting
Interior
Interior Features Refrigerator Included
Heating Central Gas
Cooling Central Electric
Flooring Carpet, Engineered Wood
Exterior
Exterior Feature Back Yard, Back Yard Fenced, Patio/Deck, Sprinkler System
Parking Features Detached Garage
Garage Spaces 1.0
Roof Type Composition
Street Surface Asphalt
Private Pool No
Building
Lot Description Corner
Faces South
Story 1
Foundation Slab
Sewer Public Sewer
Water Public Water
Structure Type Brick,Wood
New Construction No
Schools
Elementary Schools Wilchester Elementary School
Middle Schools Memorial Middle School (Spring Branch)
High Schools Stratford High School (Spring Branch)
School District 49 - Spring Branch
Others
Senior Community No
Restrictions Deed Restrictions
Tax ID 097-032-000-0037
Energy Description Ceiling Fans
Acceptable Financing Cash Sale, Conventional, VA
Tax Rate 2.4415
Disclosures Sellers Disclosure
Listing Terms Cash Sale, Conventional, VA
Financing Cash Sale,Conventional,VA
Special Listing Condition Sellers Disclosure
Read Less Info
Want to know what your home might be worth? Contact us for a FREE valuation!

Our team is ready to help you sell your home for the highest possible price ASAP

Bought with Compass RE Texas, LLC - The Heights

"My job is to find and attract mastery-based agents to the office, protect the culture, and make sure everyone is happy! "






