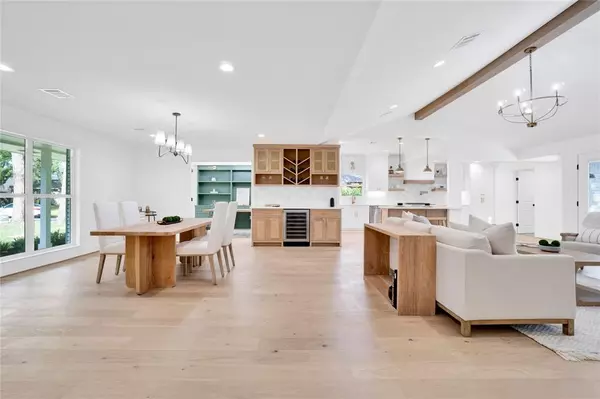$589,000
For more information regarding the value of a property, please contact us for a free consultation.
3 Beds
2.1 Baths
2,440 SqFt
SOLD DATE : 05/03/2022
Key Details
Property Type Single Family Home
Listing Status Sold
Purchase Type For Sale
Square Footage 2,440 sqft
Price per Sqft $243
Subdivision Walnut Bend
MLS Listing ID 23768482
Sold Date 05/03/22
Style Traditional
Bedrooms 3
Full Baths 2
Half Baths 1
HOA Fees $73/qua
HOA Y/N 1
Year Built 1964
Annual Tax Amount $8,418
Tax Year 2021
Lot Size 9,040 Sqft
Acres 0.2075
Property Description
Completely renovated from head to toe. All important elements of a house have been replaced with stunning finishes… Comes with new roof, plumbing (pex), water heater, electrical, windows & doors, HVAC system, ductwork returns, grilles & insulation. Replaced siding, Fascia and soffits that were rotted, installed gutters and French drain, pre-exiting garage door converted from a two door to a single door. With an open floor plan design this home comes complete with engineer hardwood flooring throughout. Home office/library is complete with custom built-ins & french doors for a peaceful, productive work environment. Primary ensuite features spa-like retreat complete w/ large frameless glass shower, custom made dbl vanity & spacious walk-in closet. The kitchen opens to the informal dining area & living room with ample storage including a custom wine bar/butler pantry. Updates include new custom cabinetry, quartz countertops & stainless appliances & 36" Z-line gas range.
Location
State TX
County Harris
Area Briargrove Park/Walnutbend
Rooms
Bedroom Description All Bedrooms Down,En-Suite Bath,Walk-In Closet
Other Rooms Home Office/Study, Kitchen/Dining Combo, Living/Dining Combo
Interior
Interior Features Dry Bar, Fire/Smoke Alarm, High Ceiling
Heating Central Gas
Cooling Central Electric
Flooring Engineered Wood
Exterior
Exterior Feature Back Yard Fenced, Porch, Private Driveway, Side Yard
Parking Features Detached Garage
Garage Spaces 2.0
Roof Type Composition
Private Pool No
Building
Lot Description Corner
Faces North
Story 1
Foundation Slab
Sewer Public Sewer
Water Public Water
Structure Type Brick,Wood
New Construction No
Schools
Elementary Schools Walnut Bend Elementary School (Houston)
Middle Schools Revere Middle School
High Schools Westside High School
School District 27 - Houston
Others
Senior Community No
Restrictions Deed Restrictions
Tax ID 092-353-000-0017
Acceptable Financing Cash Sale, Conventional, VA
Tax Rate 2.3307
Disclosures Mud, Sellers Disclosure
Listing Terms Cash Sale, Conventional, VA
Financing Cash Sale,Conventional,VA
Special Listing Condition Mud, Sellers Disclosure
Read Less Info
Want to know what your home might be worth? Contact us for a FREE valuation!

Our team is ready to help you sell your home for the highest possible price ASAP

Bought with eXp Realty LLC

"My job is to find and attract mastery-based agents to the office, protect the culture, and make sure everyone is happy! "






