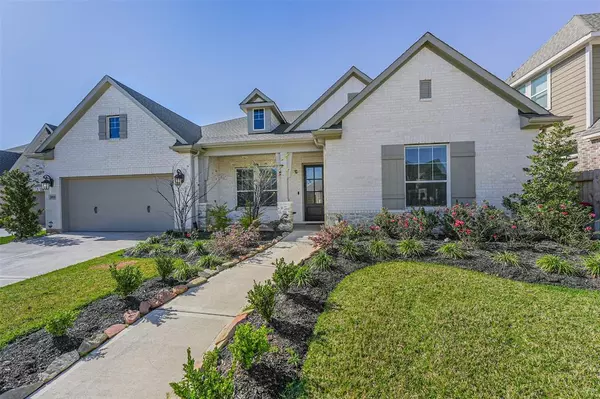$600,000
For more information regarding the value of a property, please contact us for a free consultation.
4 Beds
3 Baths
2,983 SqFt
SOLD DATE : 08/22/2022
Key Details
Property Type Single Family Home
Listing Status Sold
Purchase Type For Sale
Square Footage 2,983 sqft
Price per Sqft $191
Subdivision Sienna Plantation
MLS Listing ID 81211383
Sold Date 08/22/22
Style Traditional
Bedrooms 4
Full Baths 3
HOA Fees $108/ann
HOA Y/N 1
Year Built 2020
Annual Tax Amount $13,653
Tax Year 2021
Lot Size 9,786 Sqft
Acres 0.2247
Property Description
Stunning one story home loaded with upgrades & located on a quiet cul-de-sac street in Sienna. Built by David Weekley Homes with an expansive & versatile open-concept design that is an entertainer's dream. The gourmet kitchen boasts abundant upgraded solid wood cabinetry, a large island, subway tile backsplash, 5 burner gas cooktop, pot filler, wine fridge & decorative open shelving. Cathedral ceilings extend from the kitchen through the family room. Luxury vinyl plank flooring throughout the common spaces & primary bedroom. Flex room just off of the family room - could also use as a gameroom, exercise room or more. The primary suite features cathedral ceilings & a luxurious bath with walk-in shower. Neutral colors & designer finishes throughout. Custom shiplap wall at the entry. Fireplace in garage ready for install. Extended covered back patio. FOUR car tandem garage! Don't miss this one!
Location
State TX
County Fort Bend
Community Sienna
Area Sienna Area
Rooms
Bedroom Description All Bedrooms Down,En-Suite Bath,Primary Bed - 1st Floor,Walk-In Closet
Other Rooms Family Room, Gameroom Down, Home Office/Study
Master Bathroom Primary Bath: Double Sinks, Primary Bath: Separate Shower, Primary Bath: Soaking Tub
Kitchen Breakfast Bar, Island w/o Cooktop, Kitchen open to Family Room, Pantry
Interior
Interior Features Alarm System - Owned, Fire/Smoke Alarm, High Ceiling
Heating Central Gas
Cooling Central Electric
Flooring Carpet, Tile, Vinyl Plank
Exterior
Exterior Feature Back Yard, Back Yard Fenced, Covered Patio/Deck, Sprinkler System
Parking Features Attached Garage, Tandem
Garage Spaces 4.0
Roof Type Composition
Street Surface Concrete,Curbs,Gutters
Private Pool No
Building
Lot Description Cul-De-Sac, Subdivision Lot
Story 1
Foundation Slab
Builder Name David Weekley Homes
Water Water District
Structure Type Brick
New Construction No
Schools
Elementary Schools Leonetti Elementary School
Middle Schools Thornton Middle School (Fort Bend)
High Schools Ridge Point High School
School District 19 - Fort Bend
Others
Senior Community No
Restrictions Deed Restrictions
Tax ID 8119-25-002-0160-907
Acceptable Financing Cash Sale, Conventional, FHA, VA
Tax Rate 3.1629
Disclosures Mud, Sellers Disclosure
Listing Terms Cash Sale, Conventional, FHA, VA
Financing Cash Sale,Conventional,FHA,VA
Special Listing Condition Mud, Sellers Disclosure
Read Less Info
Want to know what your home might be worth? Contact us for a FREE valuation!

Our team is ready to help you sell your home for the highest possible price ASAP

Bought with Non-MLS
"My job is to find and attract mastery-based agents to the office, protect the culture, and make sure everyone is happy! "






