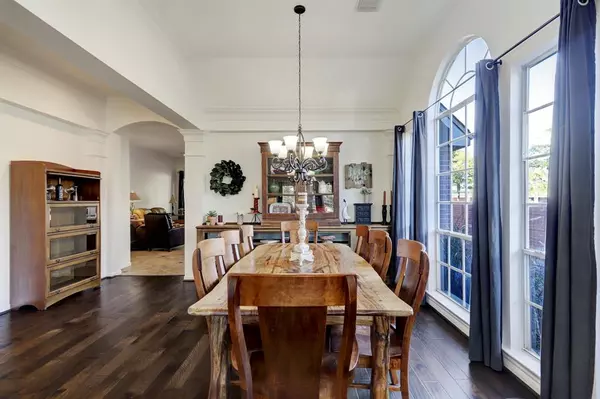$394,900
For more information regarding the value of a property, please contact us for a free consultation.
3 Beds
2 Baths
2,353 SqFt
SOLD DATE : 11/28/2022
Key Details
Property Type Single Family Home
Listing Status Sold
Purchase Type For Sale
Square Footage 2,353 sqft
Price per Sqft $163
Subdivision Greatwood Knoll Sec 5
MLS Listing ID 47266305
Sold Date 11/28/22
Style Traditional
Bedrooms 3
Full Baths 2
HOA Fees $75/ann
HOA Y/N 1
Year Built 1993
Annual Tax Amount $6,301
Tax Year 2021
Lot Size 8,718 Sqft
Acres 0.2001
Property Description
~PRESENTING 1147 KNOLL CREST~ EXCITED to showcase and share this BEAUTIFUL listing with you today!
Warm and Inviting, open and flowing floor plan with many wonderful updates~ Rich dark HARDWOOD FLOORING throughout the majority of the house~ TILE in the kitchen family room~ REMODELED KITCHEN with Gorgeous QUARTZ counter tops, Huge Island overlooking the family room, Stainless appliances, SUBWAY TILE backsplash, New lighting and Fresh paint~ Solid surface countertops, QUARTZ, GRANITE, MARBLE~ Study with Double French doors, has a closet so could be a 4th Bedroom, which opens to the hallway for easy bathroom access~ Dining/Living flow together perfect for large gatherings, just in time for the HOLIDAYS~ Fabulous Master Bath with Granite Counter Tops and Custom Cabinets, Double sinks, Walk in shower~ Secondary Bathroom updates, Boasting Marble Counter Tops and Wood-look Tile Floors, Double Sinks~ Sit out and enjoy the upcoming season on the Oversized Wood Deck w/ Brick accent~
Location
State TX
County Fort Bend
Community Greatwood
Area Sugar Land West
Rooms
Bedroom Description Primary Bed - 1st Floor,Split Plan,Walk-In Closet
Other Rooms Family Room, Home Office/Study, Living Area - 1st Floor, Utility Room in House
Master Bathroom Primary Bath: Double Sinks, Primary Bath: Jetted Tub, Primary Bath: Separate Shower, Primary Bath: Soaking Tub, Secondary Bath(s): Tub/Shower Combo
Den/Bedroom Plus 4
Kitchen Breakfast Bar, Island w/o Cooktop, Kitchen open to Family Room, Pantry
Interior
Heating Central Gas
Cooling Central Electric
Fireplaces Number 1
Fireplaces Type Gas Connections, Gaslog Fireplace
Exterior
Parking Features Attached Garage
Garage Spaces 2.0
Roof Type Composition
Private Pool No
Building
Lot Description In Golf Course Community, Subdivision Lot
Story 1
Foundation Slab
Lot Size Range 0 Up To 1/4 Acre
Sewer Public Sewer
Water Public Water, Water District
Structure Type Brick,Wood
New Construction No
Schools
Elementary Schools Dickinson Elementary School (Lamar)
Middle Schools Ryon/Reading Junior High School
High Schools George Ranch High School
School District 33 - Lamar Consolidated
Others
Senior Community No
Restrictions Deed Restrictions,Restricted
Tax ID 3004-05-001-0010-901
Acceptable Financing Cash Sale, Conventional, FHA, VA
Tax Rate 2.3013
Disclosures Exclusions, Levee District, Sellers Disclosure
Listing Terms Cash Sale, Conventional, FHA, VA
Financing Cash Sale,Conventional,FHA,VA
Special Listing Condition Exclusions, Levee District, Sellers Disclosure
Read Less Info
Want to know what your home might be worth? Contact us for a FREE valuation!

Our team is ready to help you sell your home for the highest possible price ASAP

Bought with HomeSmart

"My job is to find and attract mastery-based agents to the office, protect the culture, and make sure everyone is happy! "






