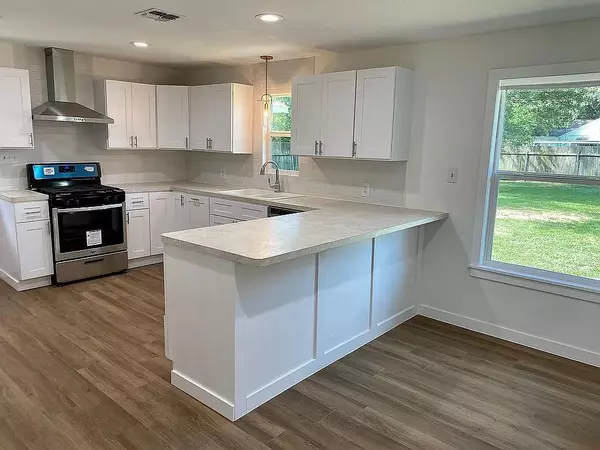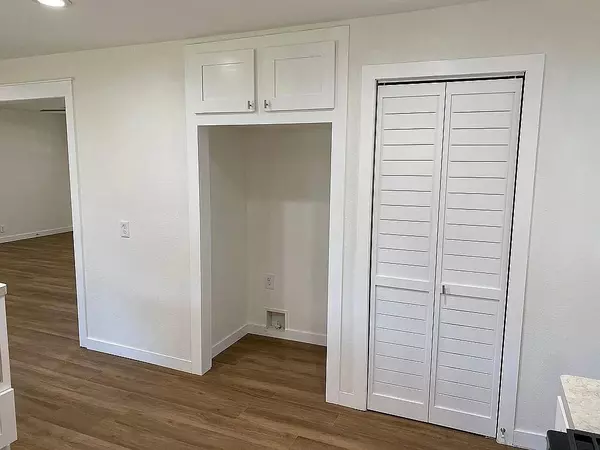$245,000
For more information regarding the value of a property, please contact us for a free consultation.
3 Beds
2 Baths
1,408 SqFt
SOLD DATE : 01/13/2023
Key Details
Property Type Single Family Home
Listing Status Sold
Purchase Type For Sale
Square Footage 1,408 sqft
Price per Sqft $170
Subdivision Lively 1St
MLS Listing ID 76305283
Sold Date 01/13/23
Style Traditional
Bedrooms 3
Full Baths 2
Year Built 1946
Annual Tax Amount $2,524
Tax Year 2022
Lot Size 0.321 Acres
Acres 0.3214
Property Description
804 Peach Street could be your new address! This is a gorgeous home in a lovely community. The attention to detail will impress you from the moment you enter. This property features an open-concept floor plan with lots of natural light. Both the owner's suite and second bedroom are oversized with walk-in closets. This home has been completely renovated from top to bottom including a new HVAC system, a new roof, and tons of great updates. Includes a single-car detached garage with storage space. Enjoy time outside in the 1/3 acre fenced backyard which offers a spacious open patio, and a large, mature tree with plenty of shade. This house feels like home from the moment you pull up. Don't let this one get away!
Location
State TX
County Wharton
Rooms
Bedroom Description All Bedrooms Down,En-Suite Bath,Primary Bed - 1st Floor,Walk-In Closet
Other Rooms 1 Living Area, Family Room, Living Area - 1st Floor, Living/Dining Combo, Utility Room in House
Master Bathroom Primary Bath: Tub/Shower Combo, Secondary Bath(s): Tub/Shower Combo
Kitchen Pantry, Soft Closing Cabinets
Interior
Heating Central Gas
Cooling Central Electric
Flooring Carpet, Vinyl Plank
Exterior
Exterior Feature Back Yard, Back Yard Fenced, Patio/Deck
Garage Detached Garage
Garage Spaces 1.0
Roof Type Composition
Street Surface Asphalt,Curbs
Private Pool No
Building
Lot Description Subdivision Lot
Story 1
Foundation Pier & Beam
Lot Size Range 1/4 Up to 1/2 Acre
Sewer Public Sewer
Water Public Water
Structure Type Cement Board
New Construction No
Schools
Middle Schools El Campo Middle School
High Schools El Campo High School
School District 198 - El Campo
Others
Senior Community No
Restrictions Zoning
Tax ID R19584
Energy Description Attic Vents,Ceiling Fans,Insulation - Other
Acceptable Financing Cash Sale, Conventional, FHA, VA
Tax Rate 2.4815
Disclosures Sellers Disclosure
Listing Terms Cash Sale, Conventional, FHA, VA
Financing Cash Sale,Conventional,FHA,VA
Special Listing Condition Sellers Disclosure
Read Less Info
Want to know what your home might be worth? Contact us for a FREE valuation!

Our team is ready to help you sell your home for the highest possible price ASAP

Bought with Ward Real Estate, Inc

"My job is to find and attract mastery-based agents to the office, protect the culture, and make sure everyone is happy! "






