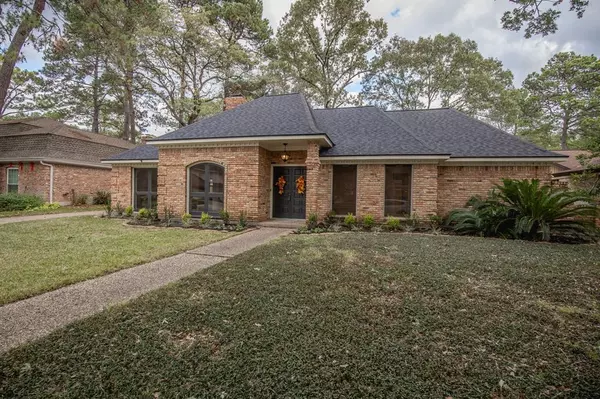$340,000
For more information regarding the value of a property, please contact us for a free consultation.
4 Beds
2.1 Baths
2,399 SqFt
SOLD DATE : 01/20/2023
Key Details
Property Type Single Family Home
Listing Status Sold
Purchase Type For Sale
Square Footage 2,399 sqft
Price per Sqft $140
Subdivision Huntwick Forest
MLS Listing ID 90080277
Sold Date 01/20/23
Style Ranch
Bedrooms 4
Full Baths 2
Half Baths 1
HOA Fees $13/ann
HOA Y/N 1
Year Built 1973
Annual Tax Amount $6,254
Tax Year 2022
Lot Size 9,440 Sqft
Acres 0.2167
Property Description
Timeless single story home sits on a quiet cul-de-sac street in the coveted Huntwick Forest. Just updated in December of 2022 to include... NEW ROOF, engineered wood floors in formals, interior wall paint/trim in formals and secondary bedrooms, exterior paint at front/back doors and front window trim, and carpet in secondary bedrooms. Front landscape has been freshened with new plants, mulch, border stones and trimming of the large front tree and back trees. Open kitchen equipped with an under-counter microwave, gas cooking, chef's vent hood, pullout trash drawer, under-cab lighting, granite counters and custom organizational pantry. Primary en-suite includes a large walk-in shower, framed mirrors, nickel faucets, separate makeup vanity, storage cabinets and double closets. Grey cabinets, light cultured marble counters, updated faucets and mirrors in the secondary baths are right on-trend. Clean, well maintained, and plenty of room in this hard to find, 4 bedroom, 2.5 bath home!
Location
State TX
County Harris
Area Champions Area
Rooms
Bedroom Description All Bedrooms Down,En-Suite Bath,Walk-In Closet
Other Rooms Breakfast Room, Family Room, Formal Dining, Formal Living, Utility Room in House
Master Bathroom Half Bath, Primary Bath: Double Sinks, Primary Bath: Shower Only, Secondary Bath(s): Double Sinks, Secondary Bath(s): Tub/Shower Combo, Vanity Area
Kitchen Breakfast Bar, Kitchen open to Family Room, Pots/Pans Drawers, Under Cabinet Lighting
Interior
Interior Features Crown Molding, Drapes/Curtains/Window Cover, Fire/Smoke Alarm, Formal Entry/Foyer, High Ceiling, Refrigerator Included, Wired for Sound
Heating Central Gas
Cooling Central Electric
Flooring Carpet, Engineered Wood, Tile
Fireplaces Number 1
Exterior
Exterior Feature Back Yard Fenced, Patio/Deck, Subdivision Tennis Court
Garage Detached Garage
Garage Spaces 2.0
Garage Description Auto Garage Door Opener
Roof Type Composition
Street Surface Concrete,Curbs,Gutters
Private Pool No
Building
Lot Description Subdivision Lot
Story 1
Foundation Slab
Lot Size Range 0 Up To 1/4 Acre
Water Water District
Structure Type Brick,Cement Board,Wood
New Construction No
Schools
Elementary Schools Yeager Elementary School (Cypress-Fairbanks)
Middle Schools Bleyl Middle School
High Schools Cypress Creek High School
School District 13 - Cypress-Fairbanks
Others
HOA Fee Include Clubhouse,Courtesy Patrol,Grounds,Recreational Facilities
Senior Community No
Restrictions Deed Restrictions
Tax ID 104-320-000-0078
Ownership Full Ownership
Energy Description Attic Vents,Ceiling Fans,Digital Program Thermostat,Insulation - Batt,Insulation - Blown Fiberglass
Acceptable Financing Cash Sale, Conventional, FHA, VA
Tax Rate 2.4306
Disclosures Mud, Sellers Disclosure
Listing Terms Cash Sale, Conventional, FHA, VA
Financing Cash Sale,Conventional,FHA,VA
Special Listing Condition Mud, Sellers Disclosure
Read Less Info
Want to know what your home might be worth? Contact us for a FREE valuation!

Our team is ready to help you sell your home for the highest possible price ASAP

Bought with Better Homes and Gardens Real Estate Gary Greene - Champions

"My job is to find and attract mastery-based agents to the office, protect the culture, and make sure everyone is happy! "






