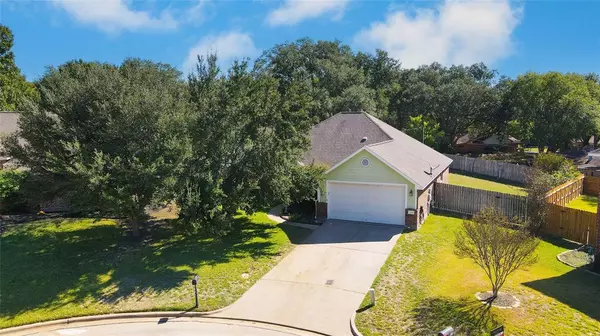$370,000
For more information regarding the value of a property, please contact us for a free consultation.
4 Beds
2 Baths
1,923 SqFt
SOLD DATE : 01/27/2023
Key Details
Property Type Single Family Home
Listing Status Sold
Purchase Type For Sale
Square Footage 1,923 sqft
Price per Sqft $176
Subdivision Walnut Bend Sec I
MLS Listing ID 41548036
Sold Date 01/27/23
Style Traditional
Bedrooms 4
Full Baths 2
Year Built 2008
Annual Tax Amount $5,583
Tax Year 2021
Lot Size 0.303 Acres
Acres 0.3029
Property Description
When you turn onto Walnut Bend you get a feeling of a quiet, private neighborhood. This 2008 Union Hill built home has ±1932 sqft, four bedrooms, two baths, and a study on a cul-de-sac on a fan shaped 0.303 acre lot with a large back yard. Upon entering the home you will see an open floor plan, living area with a gas fireplace and 10 ft ceilings, a study/office with French doors and a TV that conveys, and throughout the home a striking design element of durable tile floors that have the appearance of hand scraped walnut. The kitchen has granite counter tops, a breakfast bar, electric range, microwave, and stainless refrigerator that conveys. The primary bedroom has a large walk-in closet and an ensuite bathroom with double sinks and an over-sized walk-in shower. The large backyard has a 10’X21’ covered patio to enjoy in the evenings or for your weekend cookouts. There is also a 10’X18’ workshop/storage building for tool storage and your special projects. Close to shopping and schools.
Location
State TX
County Washington
Rooms
Bedroom Description All Bedrooms Down,En-Suite Bath,Walk-In Closet
Other Rooms Family Room, Home Office/Study, Kitchen/Dining Combo, Living Area - 1st Floor, Utility Room in House
Master Bathroom Primary Bath: Double Sinks, Primary Bath: Shower Only, Secondary Bath(s): Tub/Shower Combo
Kitchen Breakfast Bar, Kitchen open to Family Room, Pantry
Interior
Interior Features Crown Molding, Drapes/Curtains/Window Cover, Fire/Smoke Alarm, Formal Entry/Foyer, High Ceiling, Prewired for Alarm System, Refrigerator Included
Heating Central Gas
Cooling Central Electric
Flooring Tile
Fireplaces Number 1
Fireplaces Type Gas Connections
Exterior
Exterior Feature Back Yard, Back Yard Fenced, Covered Patio/Deck, Patio/Deck, Storage Shed, Workshop
Parking Features Attached Garage
Garage Spaces 2.0
Roof Type Composition
Street Surface Asphalt,Curbs,Gutters
Private Pool No
Building
Lot Description Cul-De-Sac, Subdivision Lot
Story 1
Foundation Slab
Lot Size Range 1/4 Up to 1/2 Acre
Builder Name Union Hill
Sewer Public Sewer
Water Public Water
Structure Type Brick,Cement Board
New Construction No
Schools
Elementary Schools Bisd Draw
Middle Schools Brenham Junior High School
High Schools Brenham High School
School District 137 - Brenham
Others
Senior Community No
Restrictions Restricted
Tax ID R61876
Energy Description Ceiling Fans
Acceptable Financing Cash Sale, Conventional, FHA
Tax Rate 2.0369
Disclosures Sellers Disclosure
Listing Terms Cash Sale, Conventional, FHA
Financing Cash Sale,Conventional,FHA
Special Listing Condition Sellers Disclosure
Read Less Info
Want to know what your home might be worth? Contact us for a FREE valuation!

Our team is ready to help you sell your home for the highest possible price ASAP

Bought with Compass RE Texas, LLC - The Heights

"My job is to find and attract mastery-based agents to the office, protect the culture, and make sure everyone is happy! "






