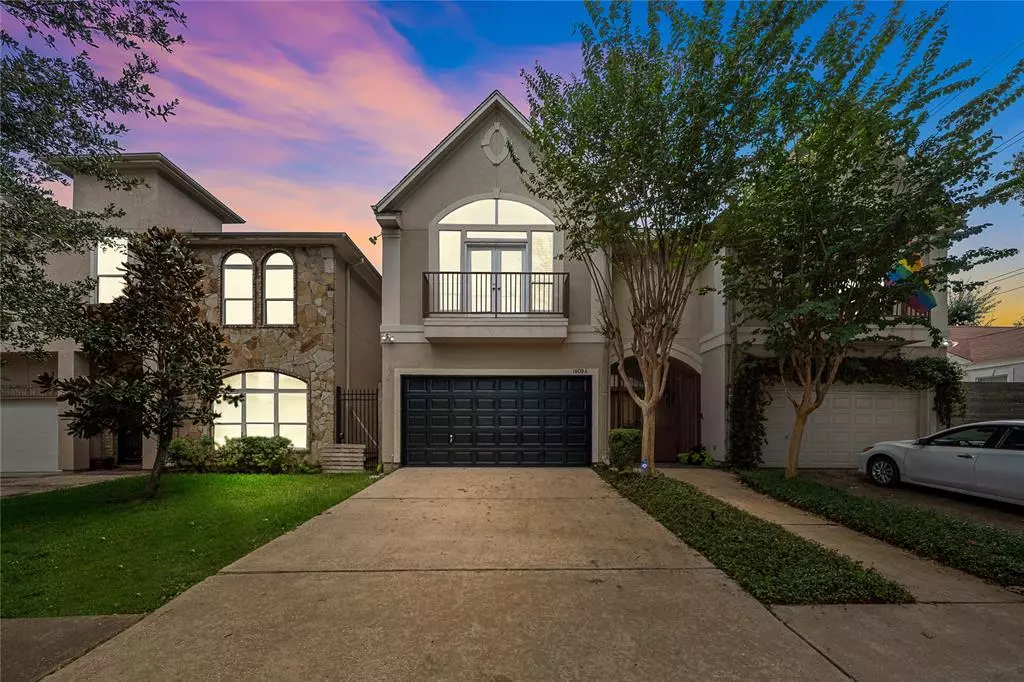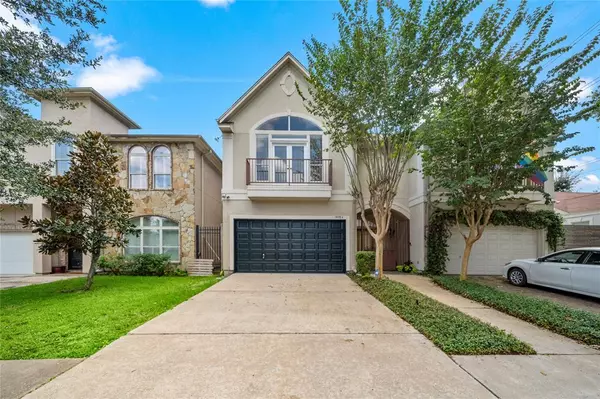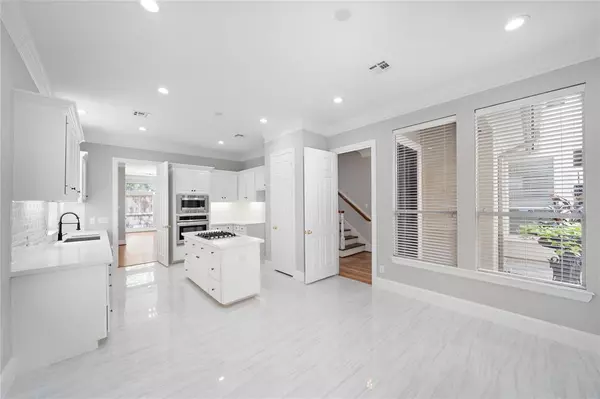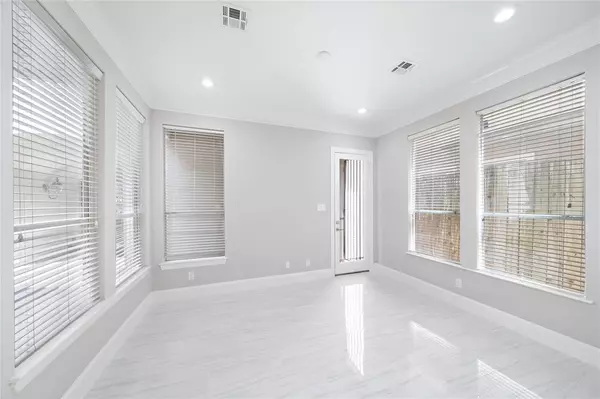$515,000
For more information regarding the value of a property, please contact us for a free consultation.
3 Beds
3.1 Baths
2,962 SqFt
SOLD DATE : 02/06/2023
Key Details
Property Type Townhouse
Sub Type Townhouse
Listing Status Sold
Purchase Type For Sale
Square Footage 2,962 sqft
Price per Sqft $162
Subdivision Hyde Park Court
MLS Listing ID 46479189
Sold Date 02/06/23
Style Mediterranean
Bedrooms 3
Full Baths 3
Half Baths 1
Year Built 1999
Annual Tax Amount $11,562
Tax Year 2021
Lot Size 2,500 Sqft
Property Description
FIRST FLOOR LIVING w/ELEVATOR to 2nd floor. Remodeled kitchen with white cabinets, NEW APPLIANCES, tile floors & NEW QUARTZ COUNTERS. Light & BRIGHT 3-story townhome in great location, 2 Blocks from NEW REGENT SQUARE mixed use development with Restaurants (including Georgia James) & retail. WALK to RIVER OAKS SHOPPING & restaurants. HARDWOODS downstairs w/HIGH CEILINGS, crown molding, enormous built-ins surrounding fireplace with small wet bar sink. Powder room on first floor. Large Primary Bedroom w/balcony & 2 closets. Primary Bath w/SKYLIGHT & whirlpool tub. Upstairs 2nd floor den with adjacent bedroom & bath. 3rd floor bedroom w/full bath. GATED COURTYARD entrance shared with one other attached unit. Recent carpet and neutral grey paint. NEW ROOF 2021.
Location
State TX
County Harris
Area River Oaks Shopping Area
Rooms
Bedroom Description All Bedrooms Up,Primary Bed - 2nd Floor,Walk-In Closet
Other Rooms Breakfast Room, Den, Family Room, Formal Dining, Gameroom Up, Living Area - 1st Floor, Utility Room in House
Master Bathroom Half Bath, Primary Bath: Double Sinks, Primary Bath: Jetted Tub, Primary Bath: Soaking Tub, Secondary Bath(s): Tub/Shower Combo
Den/Bedroom Plus 3
Kitchen Island w/ Cooktop, Pantry
Interior
Interior Features Alarm System - Owned, Balcony, Crown Molding, Drapes/Curtains/Window Cover, Elevator, Formal Entry/Foyer, Wet Bar
Heating Central Gas, Zoned
Cooling Central Electric, Zoned
Flooring Carpet, Tile, Wood
Fireplaces Number 1
Fireplaces Type Gaslog Fireplace
Appliance Dryer Included, Full Size, Washer Included
Laundry Utility Rm in House
Exterior
Exterior Feature Balcony
Parking Features Detached Garage
Garage Spaces 2.0
View North
Roof Type Composition
Street Surface Concrete,Curbs
Private Pool No
Building
Faces North
Story 3
Unit Location Courtyard
Entry Level Levels 1, 2 and 3
Foundation Slab
Sewer Public Sewer
Water Public Water
Structure Type Stucco
New Construction No
Schools
Elementary Schools Baker Montessori School
Middle Schools Lanier Middle School
High Schools Lamar High School (Houston)
School District 27 - Houston
Others
Senior Community No
Tax ID 052-070-005-0013
Energy Description Ceiling Fans,Insulation - Batt,North/South Exposure
Acceptable Financing Cash Sale, Conventional, Investor
Tax Rate 2.3307
Disclosures Sellers Disclosure, Tenant Occupied
Listing Terms Cash Sale, Conventional, Investor
Financing Cash Sale,Conventional,Investor
Special Listing Condition Sellers Disclosure, Tenant Occupied
Read Less Info
Want to know what your home might be worth? Contact us for a FREE valuation!

Our team is ready to help you sell your home for the highest possible price ASAP

Bought with Keller Williams Realty Metropolitan

"My job is to find and attract mastery-based agents to the office, protect the culture, and make sure everyone is happy! "






