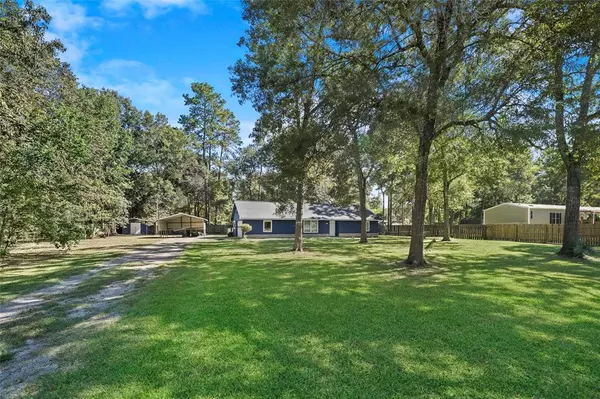$265,000
For more information regarding the value of a property, please contact us for a free consultation.
2 Beds
2 Baths
1,349 SqFt
SOLD DATE : 02/06/2023
Key Details
Property Type Single Family Home
Listing Status Sold
Purchase Type For Sale
Square Footage 1,349 sqft
Price per Sqft $181
Subdivision Riverwood Estates, Sec 2
MLS Listing ID 9045156
Sold Date 02/06/23
Style Contemporary/Modern,Ranch
Bedrooms 2
Full Baths 2
Year Built 1990
Annual Tax Amount $3,102
Tax Year 2022
Lot Size 0.654 Acres
Acres 0.6543
Property Description
Completely updated and upgraded modern farmhouse style home just minutes away from Mont Belvieu! This beautiful 2 bed/2 bth open concept home is move-in-ready with two primary bedrooms, each showcasing fully renovated, custom en-suites with custom tile work, custom vanities, walk-In closets, and all the finest hardware, fixtures and finishes. The kitchen boasts an incredible custom stone backsplash and stainless steel appliances with an oversized farmhouse sink and stunning custom concrete countertops featuring a large peninsula providing plenty of space for breakfast bar seating. Brand new 2022 upgrades include new roof, luxury vinyl plank flooring , double pane windows, bedroom and closet doors, ceiling fans, interior and exterior lighting, Interior and exterior paint, private office with custom barn doors, and more. No detail was spared. This home is a must see!
Location
State TX
County Liberty
Area Dayton
Rooms
Bedroom Description All Bedrooms Down,En-Suite Bath,Walk-In Closet
Other Rooms Family Room, Utility Room in House
Master Bathroom Primary Bath: Double Sinks, Secondary Bath(s): Shower Only, Two Primary Baths
Den/Bedroom Plus 2
Kitchen Breakfast Bar, Kitchen open to Family Room, Pantry, Pots/Pans Drawers, Soft Closing Cabinets, Soft Closing Drawers
Interior
Interior Features Fire/Smoke Alarm, Refrigerator Included
Heating Central Electric
Cooling Central Electric
Flooring Vinyl Plank
Exterior
Exterior Feature Back Green Space, Back Yard, Back Yard Fenced, Covered Patio/Deck, Patio/Deck, Porch, Satellite Dish, Storage Shed
Parking Features Attached Garage
Garage Spaces 2.0
Carport Spaces 2
Garage Description Additional Parking, Auto Garage Door Opener
Roof Type Composition
Street Surface Asphalt
Private Pool No
Building
Lot Description Cleared, Subdivision Lot
Story 1
Foundation Slab
Lot Size Range 1/2 Up to 1 Acre
Sewer Septic Tank
Structure Type Cement Board,Wood
New Construction No
Schools
Elementary Schools Kimmie M. Brown Elementary School
Middle Schools Woodrow Wilson Junior High School
High Schools Dayton High School
School District 74 - Dayton
Others
Senior Community No
Restrictions No Restrictions
Tax ID 007278-000006-000
Ownership Full Ownership
Energy Description Ceiling Fans,Digital Program Thermostat
Acceptable Financing Cash Sale, Conventional, FHA, VA
Tax Rate 1.7625
Disclosures Sellers Disclosure
Listing Terms Cash Sale, Conventional, FHA, VA
Financing Cash Sale,Conventional,FHA,VA
Special Listing Condition Sellers Disclosure
Read Less Info
Want to know what your home might be worth? Contact us for a FREE valuation!

Our team is ready to help you sell your home for the highest possible price ASAP

Bought with JLA Realty

"My job is to find and attract mastery-based agents to the office, protect the culture, and make sure everyone is happy! "






