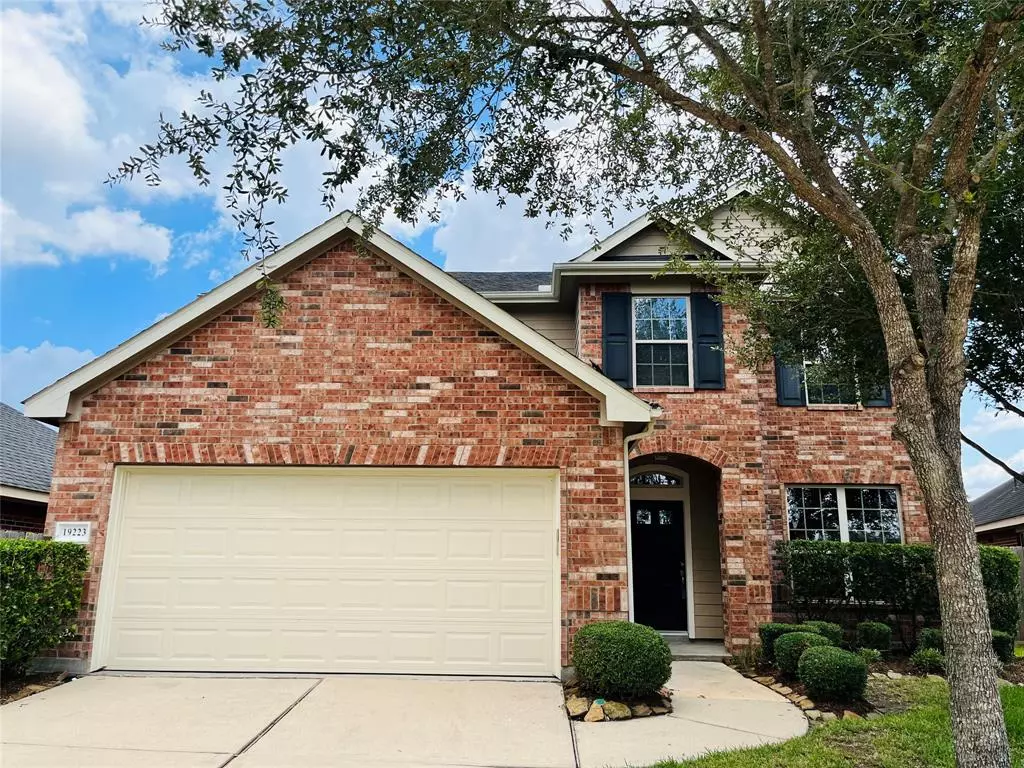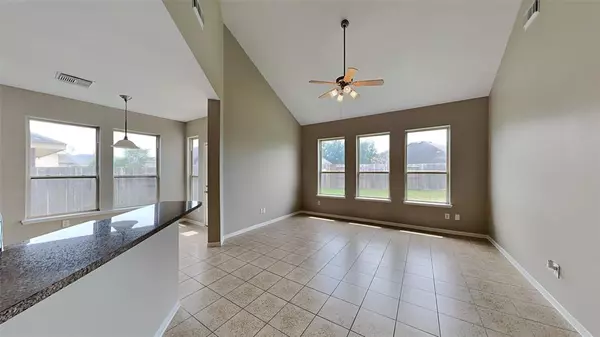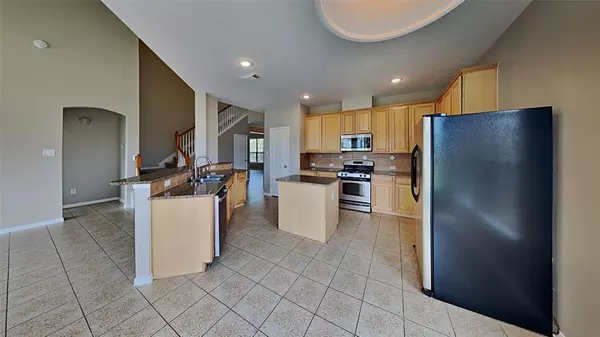$345,000
For more information regarding the value of a property, please contact us for a free consultation.
4 Beds
2.1 Baths
2,311 SqFt
SOLD DATE : 02/09/2023
Key Details
Property Type Single Family Home
Listing Status Sold
Purchase Type For Sale
Square Footage 2,311 sqft
Price per Sqft $144
Subdivision Grand Mission Sec 12
MLS Listing ID 44403868
Sold Date 02/09/23
Style Traditional
Bedrooms 4
Full Baths 2
Half Baths 1
HOA Fees $80/ann
HOA Y/N 1
Year Built 2007
Annual Tax Amount $5,434
Tax Year 2021
Lot Size 6,080 Sqft
Acres 0.1396
Property Description
Come fall in love with this gorgeous home in fabulous Grand Mission in Richmond.! This 2 story, 4 bedroom, 2 1/2 bath home features spacious island kitchen with granite and 42" maple cabinets, ceramic tile flooring downstairs, large primary bedroom with private bath with a separate tiled shower, jetted tub and dual sinks. Upstairs offers a huge game room & large secondary bedrooms. Recently painted interior, newly installed carpet. Home located on a cul-de-sac street with sprinkler systems in both front and back yards. Family gatherings & entertaining guests will be a breeze in this lovely open concept space. This home is conveniently located near Westpark Tollway, 99 Grand Parkway, and is zoned to prestigious Fort Bend ISD.
Location
State TX
County Fort Bend
Area Fort Bend County North/Richmond
Interior
Interior Features Refrigerator Included
Heating Central Gas
Cooling Central Electric
Flooring Carpet, Tile
Exterior
Exterior Feature Back Yard Fenced, Patio/Deck
Parking Features Attached Garage
Garage Spaces 2.0
Roof Type Composition
Private Pool No
Building
Lot Description Cul-De-Sac
Story 2
Foundation Slab
Water Water District
Structure Type Brick,Cement Board
New Construction No
Schools
Elementary Schools Seguin Elementary (Fort Bend)
Middle Schools Crockett Middle School (Fort Bend)
High Schools Bush High School
School District 19 - Fort Bend
Others
Senior Community No
Restrictions Deed Restrictions
Tax ID 3523-12-001-0130-907
Acceptable Financing Cash Sale, Conventional, FHA, VA
Tax Rate 2.5097
Disclosures Sellers Disclosure
Listing Terms Cash Sale, Conventional, FHA, VA
Financing Cash Sale,Conventional,FHA,VA
Special Listing Condition Sellers Disclosure
Read Less Info
Want to know what your home might be worth? Contact us for a FREE valuation!

Our team is ready to help you sell your home for the highest possible price ASAP

Bought with eXp Realty LLC

"My job is to find and attract mastery-based agents to the office, protect the culture, and make sure everyone is happy! "






