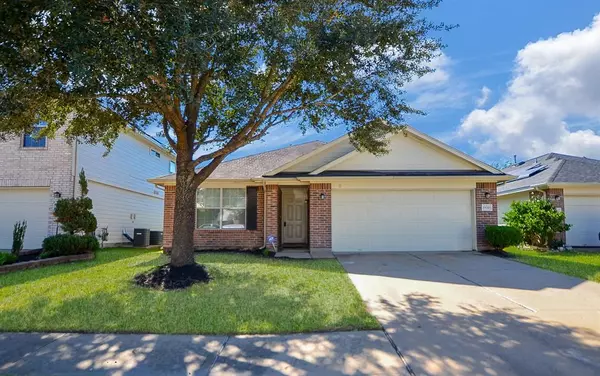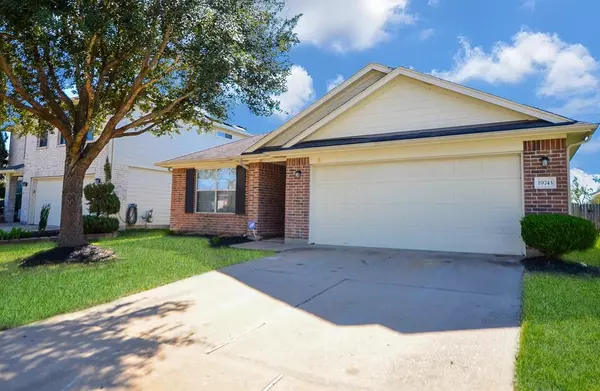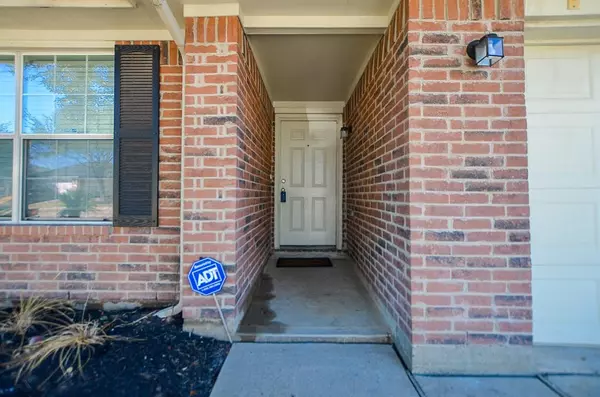$244,990
For more information regarding the value of a property, please contact us for a free consultation.
3 Beds
2 Baths
1,413 SqFt
SOLD DATE : 02/10/2023
Key Details
Property Type Single Family Home
Listing Status Sold
Purchase Type For Sale
Square Footage 1,413 sqft
Price per Sqft $176
Subdivision Bear Crk Mdws Sec 03
MLS Listing ID 64695994
Sold Date 02/10/23
Style Ranch
Bedrooms 3
Full Baths 2
HOA Fees $37/ann
HOA Y/N 1
Year Built 2004
Annual Tax Amount $4,581
Tax Year 2021
Lot Size 5,799 Sqft
Acres 0.1331
Property Description
Truly exceptional, the open floor plan features a warm, welcoming interior and boasts well-proportioned rooms and a flow-through living area. Recent foundation repaired with lifetime transferable warranty.
You have what you need in this gorgeous kitchen that has been newly upgraded to Granite countertops with back splash with recent new sink and faucet, stainless-steel appliances, electric oven, wooden cabinetry, built-in pantry, built-in microwave and gas stove. The spacious master bedroom is made for relaxation and includes a bright and cheerful bathroom and a walk-in closet. Relax in the beautifully maintained suburban getaway that features patio dining space. A wonderful space for fun. Set on a quiet street in a sought-after Bear Creek Meadows neighborhood. The easy-to-maintain lot offers plenty of room to play. Appreciate the benefits of a well-organized double car attached garage. A rare opportunity. We love this home. You will too. Call today.
Location
State TX
County Harris
Area Bear Creek South
Rooms
Bedroom Description All Bedrooms Down,Primary Bed - 1st Floor,Walk-In Closet
Other Rooms Family Room, Living/Dining Combo, Utility Room in House
Master Bathroom Primary Bath: Double Sinks, Primary Bath: Jetted Tub, Primary Bath: Separate Shower, Secondary Bath(s): Double Sinks
Den/Bedroom Plus 3
Kitchen Breakfast Bar, Kitchen open to Family Room, Pantry
Interior
Interior Features Alarm System - Owned, Drapes/Curtains/Window Cover, Refrigerator Included
Heating Central Gas
Cooling Central Electric
Flooring Carpet, Engineered Wood, Tile
Fireplaces Number 1
Exterior
Parking Features Attached Garage
Garage Spaces 2.0
Roof Type Slate
Street Surface Concrete,Curbs,Gutters
Private Pool No
Building
Lot Description Patio Lot, Subdivision Lot
Story 1
Foundation Slab
Lot Size Range 0 Up To 1/4 Acre
Water Water District
Structure Type Brick,Cement Board
New Construction No
Schools
Elementary Schools Hemmenway Elementary School
Middle Schools Rowe Middle School
High Schools Cypress Park High School
School District 13 - Cypress-Fairbanks
Others
Senior Community No
Restrictions Deed Restrictions
Tax ID 124-925-002-0011
Ownership Full Ownership
Energy Description Attic Vents,Ceiling Fans
Acceptable Financing Cash Sale, Conventional, FHA, Investor, USDA Loan, VA
Tax Rate 2.671
Disclosures Mud, Sellers Disclosure
Listing Terms Cash Sale, Conventional, FHA, Investor, USDA Loan, VA
Financing Cash Sale,Conventional,FHA,Investor,USDA Loan,VA
Special Listing Condition Mud, Sellers Disclosure
Read Less Info
Want to know what your home might be worth? Contact us for a FREE valuation!

Our team is ready to help you sell your home for the highest possible price ASAP

Bought with Keller Williams Signature

"My job is to find and attract mastery-based agents to the office, protect the culture, and make sure everyone is happy! "






