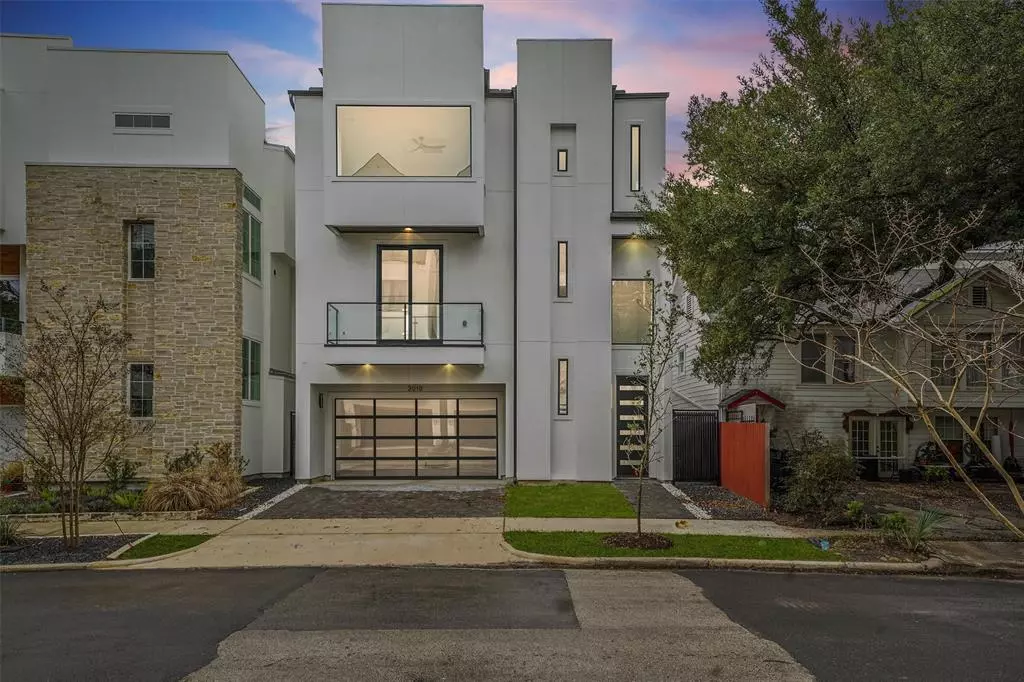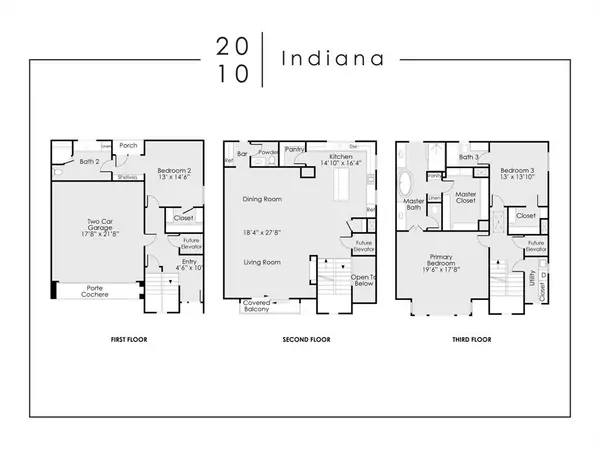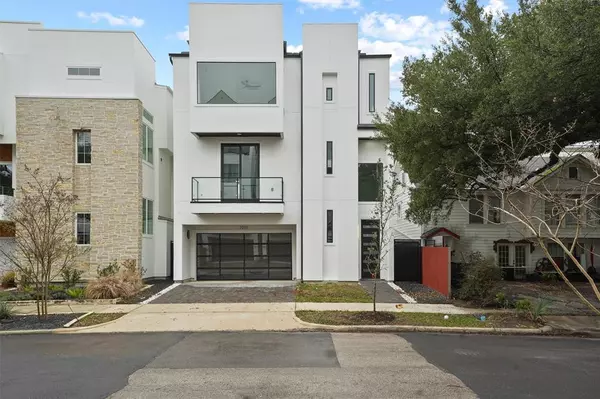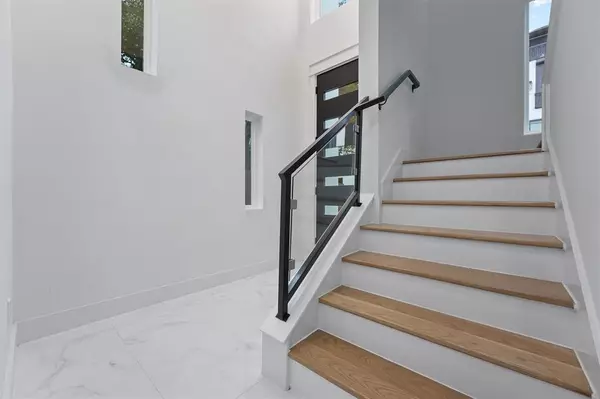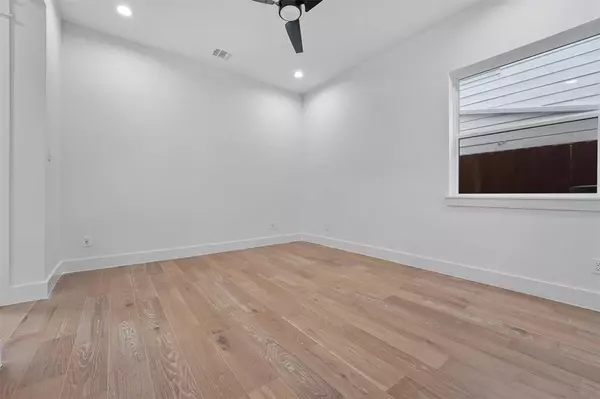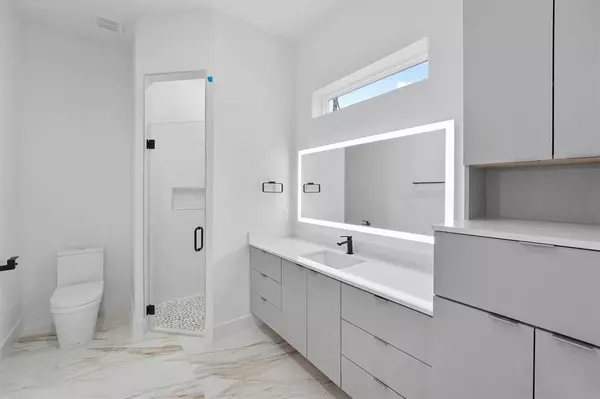$949,990
For more information regarding the value of a property, please contact us for a free consultation.
3 Beds
3.1 Baths
2,702 SqFt
SOLD DATE : 03/03/2023
Key Details
Property Type Single Family Home
Listing Status Sold
Purchase Type For Sale
Square Footage 2,702 sqft
Price per Sqft $314
Subdivision Hyde Park Main Add #3
MLS Listing ID 81413502
Sold Date 03/03/23
Style Contemporary/Modern
Bedrooms 3
Full Baths 3
Half Baths 1
Year Built 2023
Annual Tax Amount $4,905
Tax Year 2022
Lot Size 2,025 Sqft
Acres 0.0465
Property Description
2010 Indiana is an ultra contemporary home situated on a gorgeous street in the heart of Montrose with 3 beds and 3.5 bathrooms. Upon entering the home you will get a true sense of luxury. High ceilings complimented by gorgeous imported tile, black iron railing, custom cabinetry and oak hardwoods is just a short list of features in 2010 Indiana. The living, dining, and kitchen is designed perfectly for entertaining and offers an open concept. Conveniently located off the living space is a dry bar with a beverage cooler. Making your way up to the third floor is the impressive primary suite, which is completely tiled and fitted with large windows to allow for natural light. The primary spa is an experience. The over sized shower, the stand alone soaking tub, and custom built ins for the closet truly make 2010 Indiana special.
Location
State TX
County Harris
Area River Oaks Shopping Area
Rooms
Bedroom Description 1 Bedroom Down - Not Primary BR,Primary Bed - 3rd Floor,Walk-In Closet
Other Rooms 1 Living Area, Family Room, Formal Dining, Formal Living, Living Area - 2nd Floor
Master Bathroom Half Bath, Primary Bath: Double Sinks, Primary Bath: Separate Shower, Primary Bath: Soaking Tub, Secondary Bath(s): Tub/Shower Combo, Vanity Area
Kitchen Island w/o Cooktop, Pantry, Pot Filler, Soft Closing Cabinets, Soft Closing Drawers, Under Cabinet Lighting
Interior
Heating Central Gas
Cooling Central Electric
Exterior
Parking Features Attached Garage
Garage Spaces 2.0
Roof Type Composition
Street Surface Concrete
Private Pool No
Building
Lot Description Other
Story 3
Foundation Slab
Lot Size Range 0 Up To 1/4 Acre
Builder Name Joe's
Sewer Public Sewer
Water Public Water
Structure Type Stucco
New Construction Yes
Schools
Elementary Schools Baker Montessori School
Middle Schools Lanier Middle School
High Schools Lamar High School (Houston)
School District 27 - Houston
Others
Senior Community No
Restrictions No Restrictions
Tax ID 052-060-070-0003
Energy Description Ceiling Fans,Digital Program Thermostat,Insulated/Low-E windows
Acceptable Financing Cash Sale, Conventional, FHA, VA
Tax Rate 2.2019
Disclosures No Disclosures
Listing Terms Cash Sale, Conventional, FHA, VA
Financing Cash Sale,Conventional,FHA,VA
Special Listing Condition No Disclosures
Read Less Info
Want to know what your home might be worth? Contact us for a FREE valuation!

Our team is ready to help you sell your home for the highest possible price ASAP

Bought with KD Dominion Estates

"My job is to find and attract mastery-based agents to the office, protect the culture, and make sure everyone is happy! "

