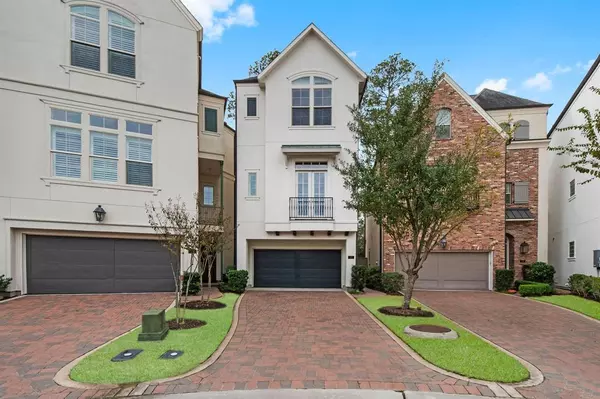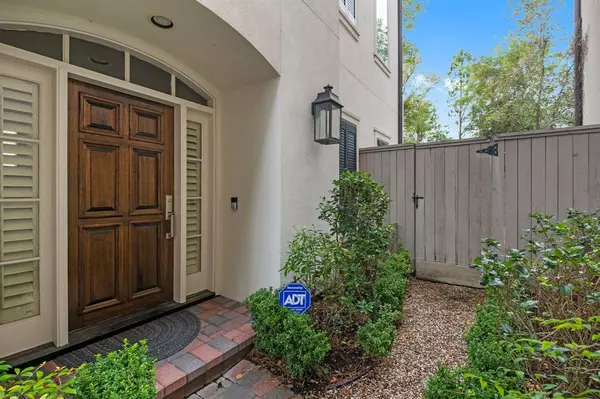$705,000
For more information regarding the value of a property, please contact us for a free consultation.
3 Beds
3.1 Baths
2,439 SqFt
SOLD DATE : 03/06/2023
Key Details
Property Type Single Family Home
Listing Status Sold
Purchase Type For Sale
Square Footage 2,439 sqft
Price per Sqft $289
Subdivision Wdlnds Eastgate At East Shore
MLS Listing ID 41922121
Sold Date 03/06/23
Style Traditional
Bedrooms 3
Full Baths 3
Half Baths 1
HOA Fees $495/ann
HOA Y/N 1
Year Built 2013
Annual Tax Amount $15,046
Tax Year 2022
Lot Size 2,641 Sqft
Acres 0.0606
Property Description
Luxury and prime location at its finest! 3-story, 3 bed, 3.5 bath townhome in the gated Eastgate of East Shore! Upon entry notice a gorgeous foyer, Study/bedroom & full bathroom w/ wood flooring shown thru out w/ beautiful stairs that lead to the main living area. The spacious family room has custom built-in shelving, high ceilings, & balcony that oversees the backyard. The grand island kitchen has stunning Granite/Silestone countertops, a gas range stove, ss appliances, + breakfast bar! Stunning dining room w/ a Juliet balcony & views of the community pool! The primary room is located on the 3rd floor with a lavish ensuite bathroom that features dual sinks, a clawfoot tub, a separate shower, + a walk-in closet! The home has a peaceful backyard great for grilling! Dry bar w/ wine fridge perfect for entertaining! Enjoy East Shore community amenities such as the Clubhouse, pool, and fitness rooms! Located minutes away from Market Street, Hughes Landing, XOM campus + so much more!
Location
State TX
County Montgomery
Community The Woodlands
Area The Woodlands
Rooms
Bedroom Description En-Suite Bath,Primary Bed - 3rd Floor,Split Plan,Walk-In Closet
Other Rooms Family Room, Living Area - 2nd Floor
Master Bathroom Primary Bath: Double Sinks, Primary Bath: Separate Shower, Primary Bath: Soaking Tub
Kitchen Breakfast Bar, Kitchen open to Family Room, Walk-in Pantry
Interior
Interior Features Balcony, Crown Molding, Dry Bar, Fire/Smoke Alarm, Formal Entry/Foyer, High Ceiling, Split Level, Wired for Sound
Heating Central Gas
Cooling Central Electric
Flooring Stone, Tile, Wood
Fireplaces Number 1
Fireplaces Type Gaslog Fireplace
Exterior
Exterior Feature Back Yard, Back Yard Fenced
Parking Features Attached Garage
Garage Spaces 2.0
Roof Type Composition
Accessibility Automatic Gate
Private Pool No
Building
Lot Description Subdivision Lot
Story 3
Foundation Slab
Lot Size Range 0 Up To 1/4 Acre
Water Water District
Structure Type Stucco
New Construction No
Schools
Elementary Schools Lamar Elementary School (Conroe)
Middle Schools Knox Junior High School
High Schools The Woodlands College Park High School
School District 11 - Conroe
Others
HOA Fee Include Clubhouse,Grounds,Limited Access Gates,Recreational Facilities
Senior Community No
Restrictions Deed Restrictions
Tax ID 9691-00-03700
Energy Description Attic Fan,Attic Vents,Ceiling Fans,Digital Program Thermostat,High-Efficiency HVAC,Insulated/Low-E windows
Acceptable Financing Cash Sale, Conventional, VA
Tax Rate 2.1319
Disclosures Mud, Sellers Disclosure
Listing Terms Cash Sale, Conventional, VA
Financing Cash Sale,Conventional,VA
Special Listing Condition Mud, Sellers Disclosure
Read Less Info
Want to know what your home might be worth? Contact us for a FREE valuation!

Our team is ready to help you sell your home for the highest possible price ASAP

Bought with RE/MAX The Woodlands & Spring

"My job is to find and attract mastery-based agents to the office, protect the culture, and make sure everyone is happy! "






