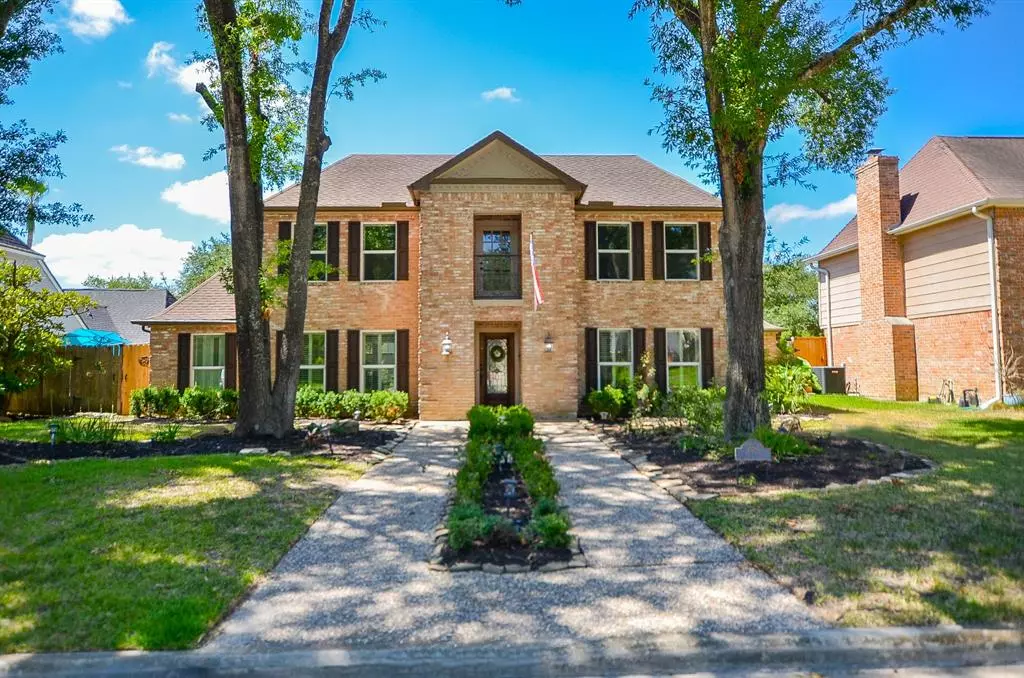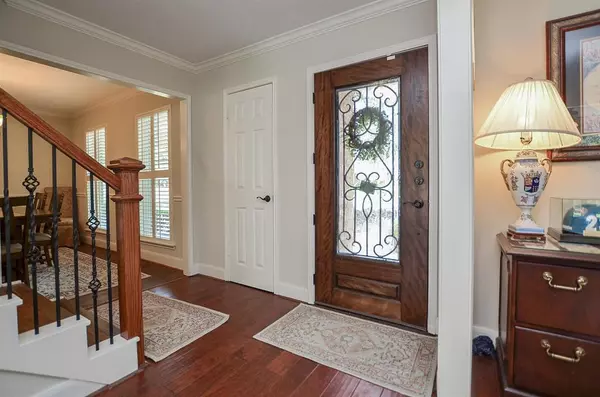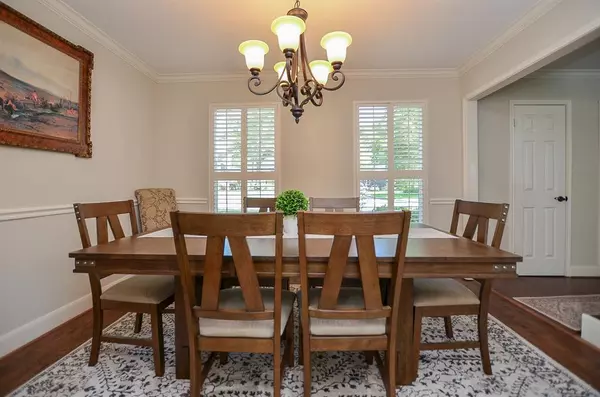$575,000
For more information regarding the value of a property, please contact us for a free consultation.
6 Beds
5 Baths
4,094 SqFt
SOLD DATE : 03/02/2023
Key Details
Property Type Single Family Home
Listing Status Sold
Purchase Type For Sale
Square Footage 4,094 sqft
Price per Sqft $140
Subdivision Fleetwood Sec 01
MLS Listing ID 24577298
Sold Date 03/02/23
Style Traditional
Bedrooms 6
Full Baths 5
HOA Fees $141/ann
HOA Y/N 1
Year Built 1974
Annual Tax Amount $11,048
Tax Year 2021
Lot Size 7,000 Sqft
Acres 0.1607
Property Description
Remodeled top to bottom in 2013, including double pane windows from the factory in 2021, new interior doors, and recent roof, and an additional wing was added with a second living room/gameroom and two bedrooms with ensuite bathrooms. The home has a traditional feel but walls have been removed to create a more modern open floor plan with lots of windows offering views of the pool & back yard. Upgraded Hardwood floors flow through the living, dining, & downstairs study, while the rest of the downstairs has 20" tile floors with no carpet downstairs. Kitchen & bathrooms all updated with granite counters and stainless steel appliances in kitchen. Master bedroom upstairs with ensuite bathroom and two additional bedrooms and two bathroom. This home is perfect for entertaining, close to great shopping in city center, dining and more.
Location
State TX
County Harris
Area Energy Corridor
Rooms
Bedroom Description All Bedrooms Up
Other Rooms Breakfast Room, Den, Family Room, Formal Dining, Formal Living, Gameroom Up, Home Office/Study, Utility Room in House
Master Bathroom Primary Bath: Double Sinks
Kitchen Walk-in Pantry
Interior
Interior Features 2 Staircases, Crown Molding, Dryer Included, Fire/Smoke Alarm, Refrigerator Included, Washer Included, Wet Bar
Heating Central Gas
Cooling Central Electric
Flooring Carpet, Tile, Wood
Fireplaces Number 1
Fireplaces Type Gaslog Fireplace
Exterior
Exterior Feature Back Yard Fenced, Patio/Deck
Parking Features Attached/Detached Garage
Garage Spaces 2.0
Pool In Ground
Roof Type Composition
Private Pool Yes
Building
Lot Description Subdivision Lot
Faces North
Story 2
Foundation Slab
Sewer Public Sewer
Water Public Water
Structure Type Brick,Cement Board
New Construction No
Schools
Elementary Schools Wolfe Elementary School
Middle Schools Memorial Parkway Junior High School
High Schools Taylor High School (Katy)
School District 30 - Katy
Others
Senior Community No
Restrictions Deed Restrictions
Tax ID 105-203-000-0011
Energy Description Attic Vents,Ceiling Fans,High-Efficiency HVAC,Insulated Doors,Insulated/Low-E windows
Tax Rate 2.4889
Disclosures Sellers Disclosure
Special Listing Condition Sellers Disclosure
Read Less Info
Want to know what your home might be worth? Contact us for a FREE valuation!

Our team is ready to help you sell your home for the highest possible price ASAP

Bought with Greatland Living

"My job is to find and attract mastery-based agents to the office, protect the culture, and make sure everyone is happy! "






