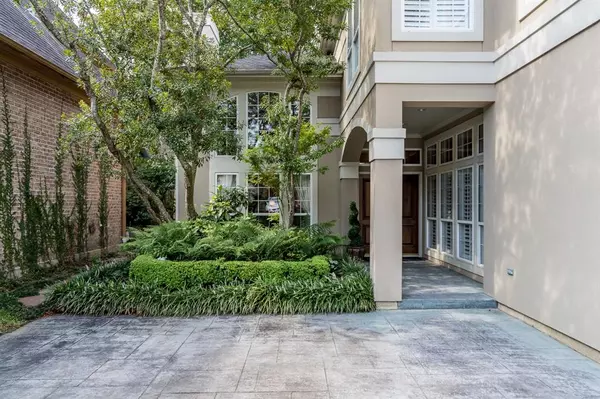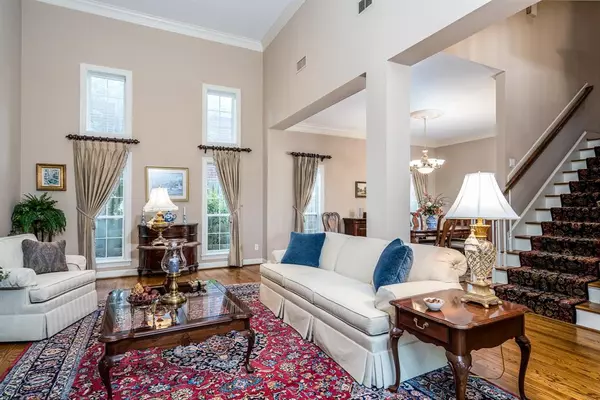$499,000
For more information regarding the value of a property, please contact us for a free consultation.
3 Beds
2.1 Baths
3,106 SqFt
SOLD DATE : 03/10/2023
Key Details
Property Type Single Family Home
Listing Status Sold
Purchase Type For Sale
Square Footage 3,106 sqft
Price per Sqft $157
Subdivision Village At Woodway Square
MLS Listing ID 14388269
Sold Date 03/10/23
Style Traditional
Bedrooms 3
Full Baths 2
Half Baths 1
HOA Fees $166/ann
HOA Y/N 1
Year Built 1992
Annual Tax Amount $13,518
Tax Year 2021
Lot Size 5,100 Sqft
Acres 0.1171
Property Description
Being sold AS-IS! Fabulous location in a gated community that needs a few repairs. Amazing deal! Hardwood floors both upstairs and downstairs. Elevator installed 2021. New downstairs A/C 2022. Plantation shutters throughout. Light and bright with high ceilings. Kitchen comes with built in fridge, double ovens, warming drawer, gas stovetop, ice maker, wine fridge, microwave, plus undercabinet lighting. 2 spacious living areas downstairs, one with built ins. Large dining area and half bath also downstairs. Upstairs has 3 bedrooms, 2 full bathrooms, laundry room, plus a study/nursery/flex space. Huge primary suite with double vanities and 2 large walk in closets. Tons of closet space in this home! 2 car garage has epoxy flooring plus an air conditioning unit. Patio wraps around the house for your outdoor pleasure.
Location
State TX
County Harris
Area Briargrove
Rooms
Bedroom Description All Bedrooms Up,Primary Bed - 2nd Floor,Walk-In Closet
Other Rooms Den, Formal Dining, Formal Living, Home Office/Study, Utility Room in House
Master Bathroom Half Bath, Primary Bath: Double Sinks
Kitchen Island w/o Cooktop, Pantry
Interior
Interior Features Alarm System - Owned, Elevator, High Ceiling, Refrigerator Included
Heating Central Gas
Cooling Central Electric
Flooring Tile, Wood
Fireplaces Number 1
Fireplaces Type Gaslog Fireplace
Exterior
Exterior Feature Controlled Subdivision Access, Patio/Deck, Sprinkler System
Parking Features Attached Garage
Garage Spaces 2.0
Garage Description Auto Driveway Gate, Auto Garage Door Opener
Roof Type Composition
Accessibility Automatic Gate
Private Pool No
Building
Lot Description Corner, Patio Lot
Story 2
Foundation Slab
Sewer Public Sewer
Water Public Water
Structure Type Stucco
New Construction No
Schools
Elementary Schools Briargrove Elementary School
Middle Schools Tanglewood Middle School
High Schools Wisdom High School
School District 27 - Houston
Others
HOA Fee Include Grounds,Limited Access Gates
Senior Community No
Restrictions Deed Restrictions
Tax ID 117-462-001-0012
Ownership Full Ownership
Energy Description Ceiling Fans
Acceptable Financing Cash Sale, Investor
Tax Rate 2.3307
Disclosures Sellers Disclosure
Listing Terms Cash Sale, Investor
Financing Cash Sale,Investor
Special Listing Condition Sellers Disclosure
Read Less Info
Want to know what your home might be worth? Contact us for a FREE valuation!

Our team is ready to help you sell your home for the highest possible price ASAP

Bought with Keller Williams Advantage Realty

"My job is to find and attract mastery-based agents to the office, protect the culture, and make sure everyone is happy! "






