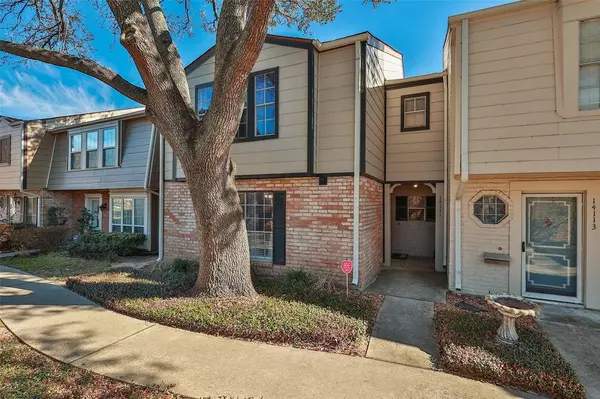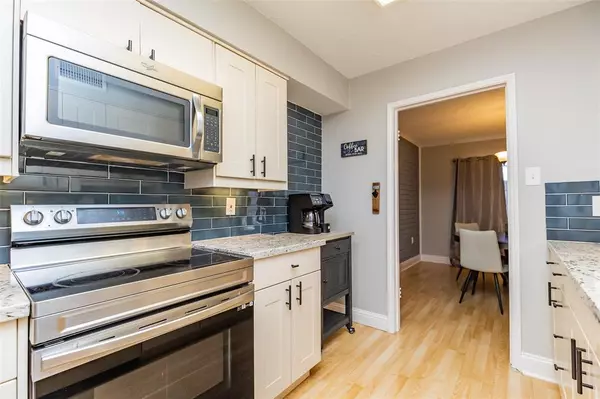$279,000
For more information regarding the value of a property, please contact us for a free consultation.
4 Beds
3 Baths
2,248 SqFt
SOLD DATE : 03/10/2023
Key Details
Property Type Townhouse
Sub Type Townhouse
Listing Status Sold
Purchase Type For Sale
Square Footage 2,248 sqft
Price per Sqft $124
Subdivision Memorial Club T/H Sec 02
MLS Listing ID 82459935
Sold Date 03/10/23
Style Traditional
Bedrooms 4
Full Baths 3
HOA Fees $386/mo
Year Built 1976
Annual Tax Amount $6,844
Tax Year 2022
Lot Size 1,592 Sqft
Property Description
DON'T MISS THIS HIGHLY SOUGHT AFTER 4 BEDROOM TOWNHOME IN THE PICTURESQUE COMMUNITY OF MEMORIAL TOWNHOMES*THIS EXCEPTIONAL PLAN FEATURES ONE BEDROOM DOWN(NOT PRIMARY) W ENSUITE BATH,THAT COULD BE USED AS A PRIVATE HOME OFFICE*3 LARGE BEDROOMS UPSTAIRS W 2 PRIVATE BATHS*THE GOURMET KITCHEN HAS BEEN RECENTLY UPDATED W QUARTZ STONE COUNTERS,CUSTOM BACKSPLASH, MODERN LIGHTING, HIGH END STAINESS STEEL APPLIANCES INCL A(NEW $3500.00 LG SS REFRIGERATOR NOT INCL)*ALL 3 BATHROOMS HAVE BEEN UPDATED W NEW STONE COUNTERS, UNDERMOUNT SINKS, LIGHTING, FIXTURES AND FLOORING*ENJOY YOUR SUMMER EVENINGS OUT ON YOUR PATIO W LOW MAINTEANCE TURF AND COMPLETE PRIVACY*THIS 4 BEDROOM TOWNHOME IS PERFECT FOR AN INCOME PRODUCING ASSET FOR MANY YEARS TO COME! DO NOT MISS OUT ON OWNING THIS HIGHLY DESIREABLE HOME IN THE HEART OF MEMORIAL*CLOSE IN TO EXCELLENT DINING, SHOPPING, I-10 ACCESS TO DOWNTOWN & CLOSE THE CITY CENTRE & THE GALLERIA*SCHEDULE YOUR PRIVATE SHOWING TODAY! (ALL FURNITURE CAN BE INCL AT EXTRA $)
Location
State TX
County Harris
Area Memorial West
Rooms
Bedroom Description 1 Bedroom Down - Not Primary BR,En-Suite Bath,Primary Bed - 2nd Floor,Split Plan,Walk-In Closet
Other Rooms Den, Formal Dining, Living Area - 1st Floor, Utility Room in House
Master Bathroom Primary Bath: Soaking Tub, Primary Bath: Tub/Shower Combo, Secondary Bath(s): Tub/Shower Combo, Vanity Area
Kitchen Pantry, Under Cabinet Lighting
Interior
Interior Features Alarm System - Owned, Drapes/Curtains/Window Cover, Fire/Smoke Alarm
Heating Central Electric
Cooling Central Electric
Flooring Laminate, Tile
Fireplaces Number 1
Appliance Electric Dryer Connection, Gas Dryer Connections
Dryer Utilities 1
Exterior
Exterior Feature Area Tennis Courts, Clubhouse, Fenced, Front Green Space, Patio/Deck
Parking Features Attached Garage
Roof Type Composition
Street Surface Concrete,Curbs
Private Pool No
Building
Story 2
Unit Location Courtyard,Cul-De-Sac
Entry Level Levels 1 and 2
Foundation Slab
Sewer Public Sewer
Water Public Water
Structure Type Brick,Cement Board
New Construction No
Schools
Elementary Schools Thornwood Elementary School
Middle Schools Spring Forest Middle School
High Schools Stratford High School (Spring Branch)
School District 49 - Spring Branch
Others
HOA Fee Include Cable TV,Clubhouse,Courtesy Patrol,Exterior Building,Grounds,Recreational Facilities,Trash Removal,Water and Sewer
Senior Community No
Tax ID 104-624-000-0008
Energy Description Ceiling Fans
Acceptable Financing Cash Sale, Conventional, FHA, Investor, VA
Tax Rate 2.4415
Disclosures Sellers Disclosure
Listing Terms Cash Sale, Conventional, FHA, Investor, VA
Financing Cash Sale,Conventional,FHA,Investor,VA
Special Listing Condition Sellers Disclosure
Read Less Info
Want to know what your home might be worth? Contact us for a FREE valuation!

Our team is ready to help you sell your home for the highest possible price ASAP

Bought with REALM Real Estate Professionals - Galleria

"My job is to find and attract mastery-based agents to the office, protect the culture, and make sure everyone is happy! "






