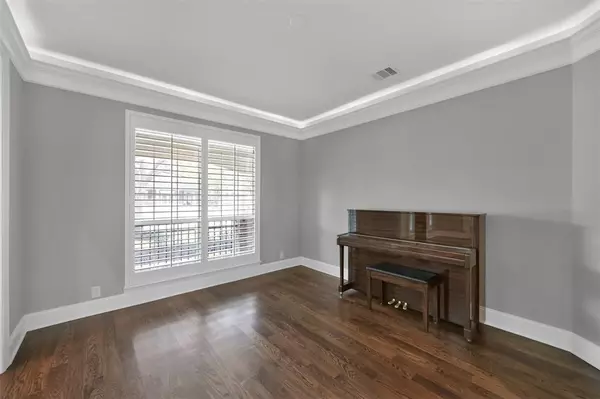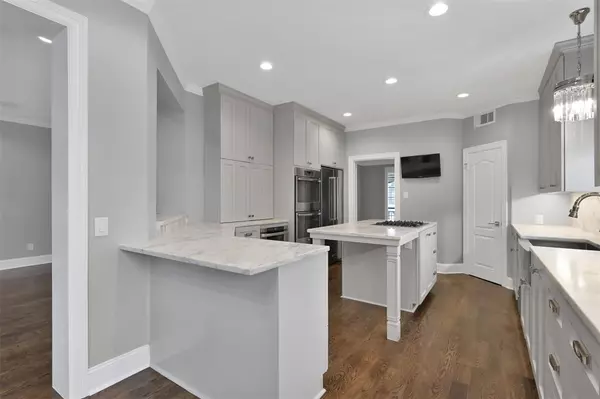$669,500
For more information regarding the value of a property, please contact us for a free consultation.
5 Beds
4.2 Baths
4,058 SqFt
SOLD DATE : 03/13/2023
Key Details
Property Type Single Family Home
Listing Status Sold
Purchase Type For Sale
Square Footage 4,058 sqft
Price per Sqft $166
Subdivision Coles Crossing
MLS Listing ID 58227213
Sold Date 03/13/23
Style Traditional
Bedrooms 5
Full Baths 4
Half Baths 2
HOA Fees $79/ann
HOA Y/N 1
Year Built 2002
Annual Tax Amount $12,201
Tax Year 2022
Lot Size 0.275 Acres
Acres 0.2747
Property Description
Stunning 5 bedroom Trendmaker home in sought after Coles Crossing subdivision. Backyard oasis includes a custom pool with waterfalls, hot tub, outdoor kitchen, fireplace, tv with surround sound and more! New Roof in Feb 2023 has a 50 yr transferable warranty. Complete remodel in 2016/17 includes Custom Kitchen with Marble Countertops, New Cabinetry and Appliances. Primary bathroom with "Mr Steam" Shower, marble floors, garden tub. Primary suite includes 2 Custom Walk-In Closets with Built-Ins. Crown molding throughout, wood plantation shutters, hardwood flooring, "mud room" with Wine/Beverage cooler, custom lighting & ceiling fans, new paint, laundry chute, 2.5 ton and 5 ton HVAC, Security Cameras, wired for Christmas Lighting, and so much more. Oversize garage includes storage closet, built-ins, sink, toilet. Automated security driveway gate. One block to the Highly Rated Sampson Elementary School. The neighborhood has miles of walking trails, pools, gyms, tennis courts, and more.
Location
State TX
County Harris
Area Cypress North
Rooms
Bedroom Description Primary Bed - 1st Floor,Walk-In Closet
Other Rooms Formal Dining, Gameroom Up, Home Office/Study, Living Area - 1st Floor, Utility Room in House
Master Bathroom Primary Bath: Double Sinks, Primary Bath: Separate Shower, Primary Bath: Soaking Tub
Kitchen Island w/ Cooktop, Pots/Pans Drawers, Soft Closing Cabinets, Soft Closing Drawers, Under Cabinet Lighting, Walk-in Pantry
Interior
Interior Features Crown Molding, Drapes/Curtains/Window Cover, High Ceiling, Refrigerator Included, Wired for Sound
Heating Central Gas
Cooling Central Electric
Flooring Carpet, Marble Floors, Wood
Fireplaces Number 2
Fireplaces Type Gas Connections, Gaslog Fireplace
Exterior
Exterior Feature Back Yard Fenced, Covered Patio/Deck, Exterior Gas Connection, Outdoor Fireplace, Outdoor Kitchen, Spa/Hot Tub, Sprinkler System
Parking Features Detached Garage
Garage Spaces 1.0
Garage Description Auto Driveway Gate, Auto Garage Door Opener, Double-Wide Driveway, Workshop
Pool Gunite
Roof Type Composition
Private Pool Yes
Building
Lot Description Subdivision Lot
Story 2
Foundation Slab
Lot Size Range 1/4 Up to 1/2 Acre
Sewer Public Sewer
Water Public Water
Structure Type Brick,Cement Board
New Construction No
Schools
Elementary Schools Sampson Elementary School
Middle Schools Spillane Middle School
High Schools Cypress Woods High School
School District 13 - Cypress-Fairbanks
Others
HOA Fee Include Clubhouse,Grounds,Recreational Facilities
Senior Community No
Restrictions Deed Restrictions
Tax ID 122-060-001-0059
Energy Description Attic Vents,Ceiling Fans,Digital Program Thermostat,High-Efficiency HVAC,HVAC>13 SEER,Insulated Doors,Insulation - Batt
Acceptable Financing Cash Sale, Conventional, FHA, VA
Tax Rate 2.3831
Disclosures Mud, Sellers Disclosure
Listing Terms Cash Sale, Conventional, FHA, VA
Financing Cash Sale,Conventional,FHA,VA
Special Listing Condition Mud, Sellers Disclosure
Read Less Info
Want to know what your home might be worth? Contact us for a FREE valuation!

Our team is ready to help you sell your home for the highest possible price ASAP

Bought with Keller Williams Realty Professionals

"My job is to find and attract mastery-based agents to the office, protect the culture, and make sure everyone is happy! "






