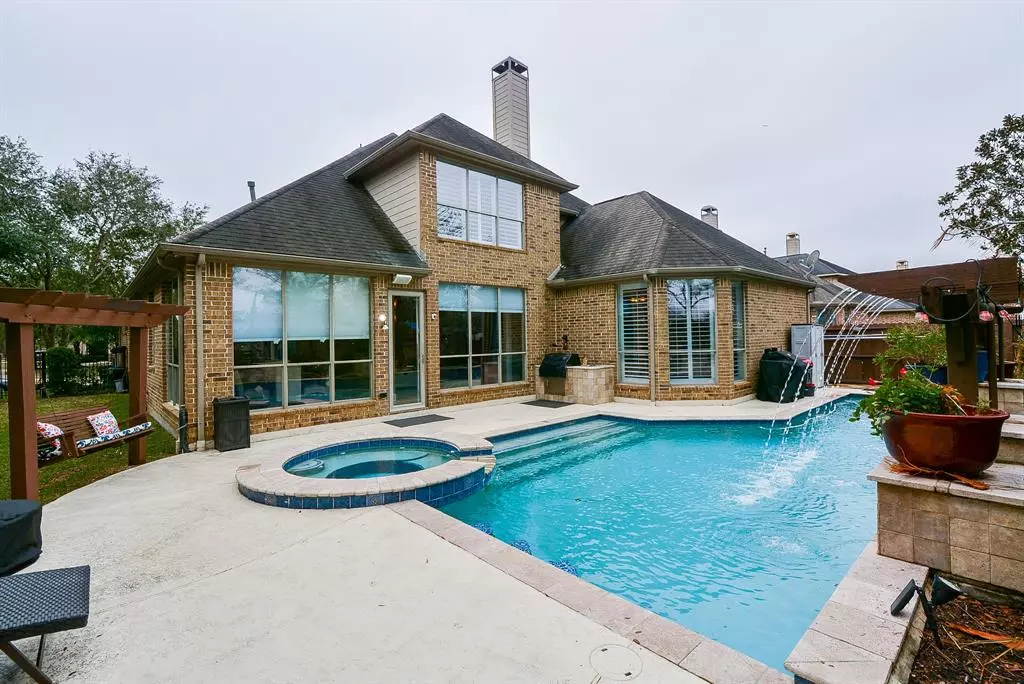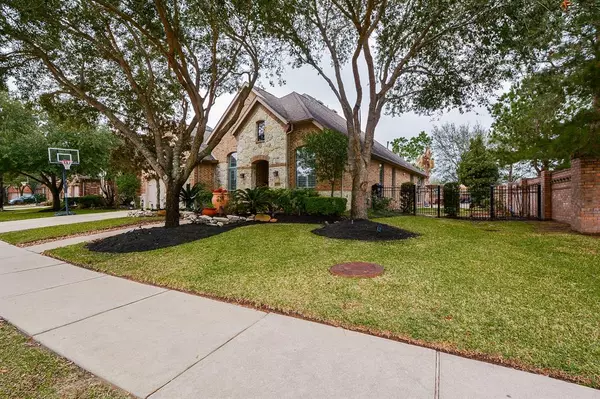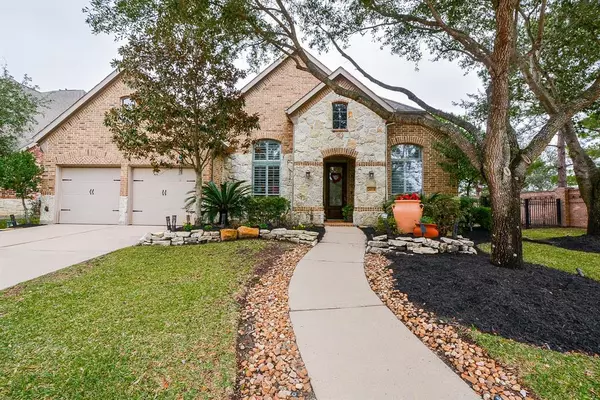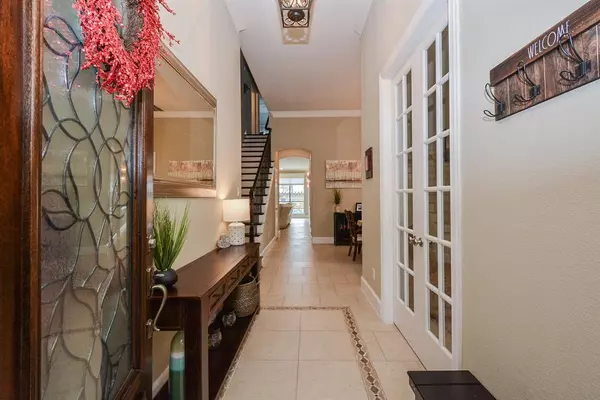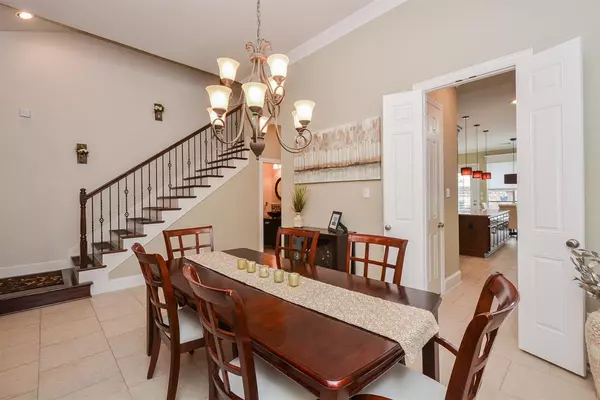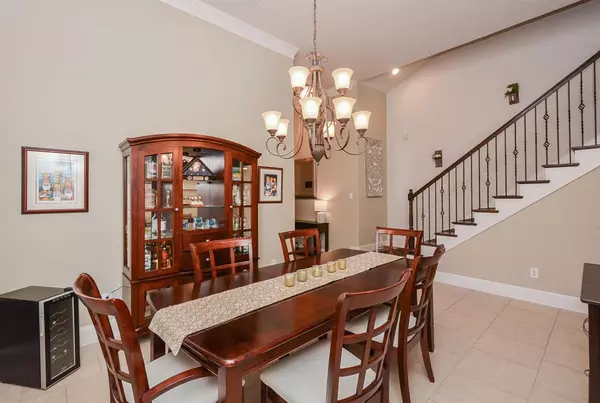$639,000
For more information regarding the value of a property, please contact us for a free consultation.
4 Beds
3.1 Baths
3,501 SqFt
SOLD DATE : 03/14/2023
Key Details
Property Type Single Family Home
Listing Status Sold
Purchase Type For Sale
Square Footage 3,501 sqft
Price per Sqft $187
Subdivision Cinco Ranch Southwest Sec 7
MLS Listing ID 6846005
Sold Date 03/14/23
Style Traditional
Bedrooms 4
Full Baths 3
Half Baths 1
HOA Fees $95/ann
HOA Y/N 1
Year Built 2008
Annual Tax Amount $12,854
Tax Year 2022
Lot Size 9,580 Sqft
Acres 0.2199
Property Description
This home really does have everything!! Including extensive crown molding around the high ceilings, plantation shutters, hardwood floors & 20" tile floors with inlay. French doors open the study with built-in desk & cabinets accented by tiled wall. Inviting den w/ a corner stone fireplace, built-in entertainment niche w/ tiled wall plus a fabulous view to the pool. It's open to the kitchen through a 12' breakfast bar. The gourmet kitchen features an island,SS appliances, tiled back splash w/inlay & granite counter-tops. Step into the large master retreat. The bath has tile & double vanities. The spacious game room has a tremendous view & a media room complete w/ a projector system & a dry bar. The sparkling salt water pool/spa w/finely manicured landscape is enhanced by a deck area with an outdoor kitchen. Walking trails and park are around the corner. Award winning Katy schools.
Location
State TX
County Fort Bend
Community Cinco Ranch
Area Katy - Southwest
Rooms
Bedroom Description All Bedrooms Down
Other Rooms Den, Gameroom Up, Home Office/Study, Media
Master Bathroom Primary Bath: Double Sinks, Primary Bath: Separate Shower
Den/Bedroom Plus 4
Kitchen Island w/o Cooktop
Interior
Heating Central Gas
Cooling Central Electric
Flooring Carpet, Tile
Fireplaces Number 1
Fireplaces Type Gas Connections, Gaslog Fireplace
Exterior
Exterior Feature Sprinkler System
Parking Features Attached Garage
Garage Spaces 2.0
Pool In Ground, Salt Water
Roof Type Composition
Street Surface Concrete,Curbs
Private Pool Yes
Building
Lot Description Corner, Subdivision Lot
Story 1
Foundation Slab
Lot Size Range 0 Up To 1/4 Acre
Sewer Public Sewer
Water Public Water, Water District
Structure Type Brick,Cement Board
New Construction No
Schools
Elementary Schools Stanley Elementary School
Middle Schools Seven Lakes Junior High School
High Schools Seven Lakes High School
School District 30 - Katy
Others
Senior Community No
Restrictions Deed Restrictions
Tax ID 2278-07-001-0120-914
Energy Description Ceiling Fans
Acceptable Financing Cash Sale, Conventional, FHA, VA
Tax Rate 2.7845
Disclosures Exclusions, Mud, Sellers Disclosure
Listing Terms Cash Sale, Conventional, FHA, VA
Financing Cash Sale,Conventional,FHA,VA
Special Listing Condition Exclusions, Mud, Sellers Disclosure
Read Less Info
Want to know what your home might be worth? Contact us for a FREE valuation!

Our team is ready to help you sell your home for the highest possible price ASAP

Bought with eXp Realty LLC

"My job is to find and attract mastery-based agents to the office, protect the culture, and make sure everyone is happy! "

