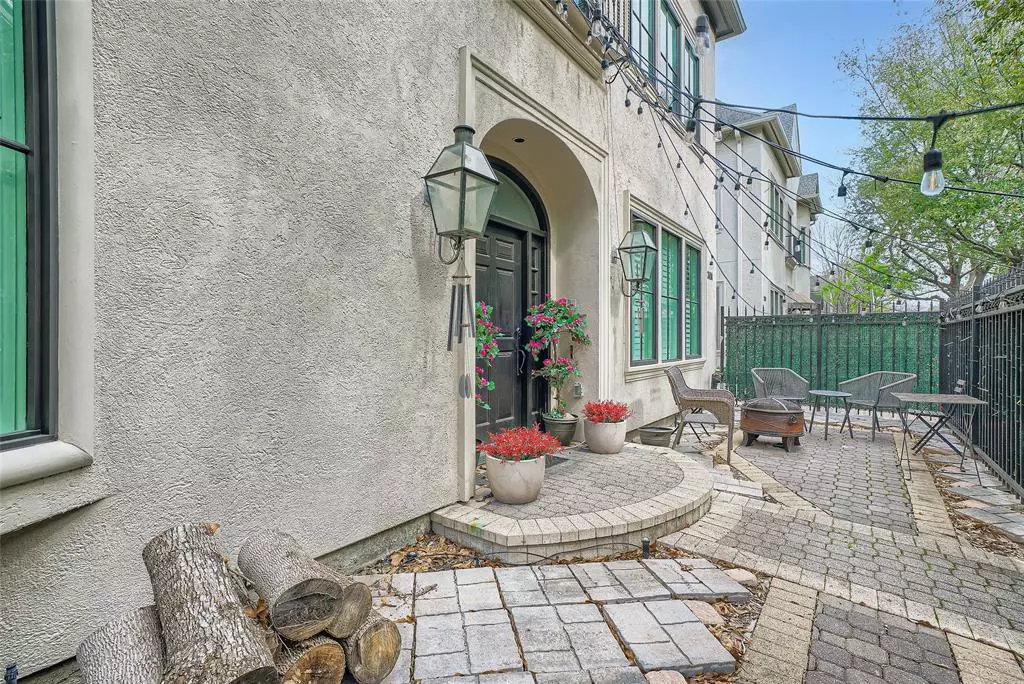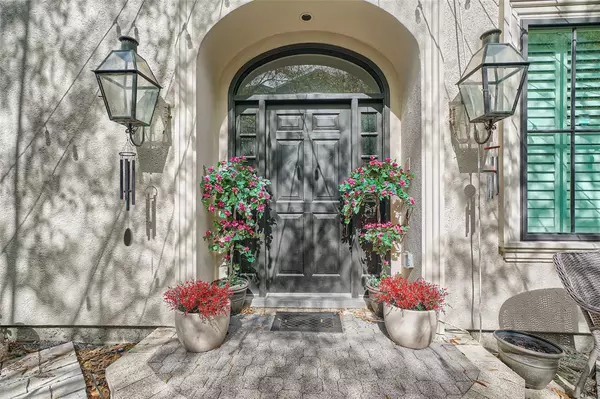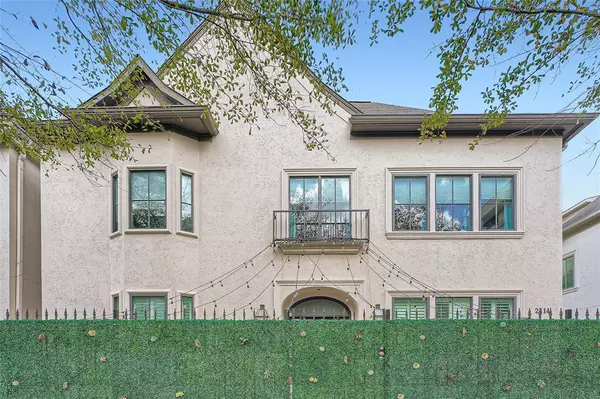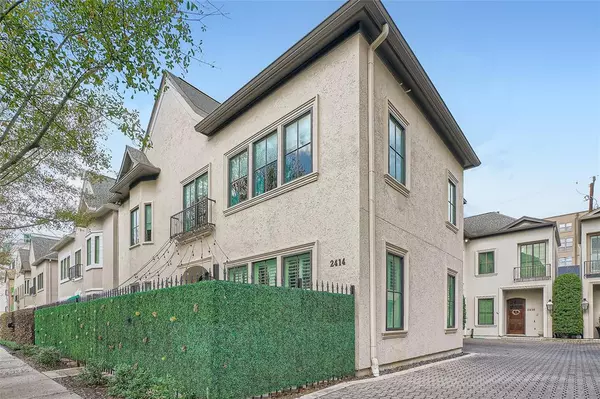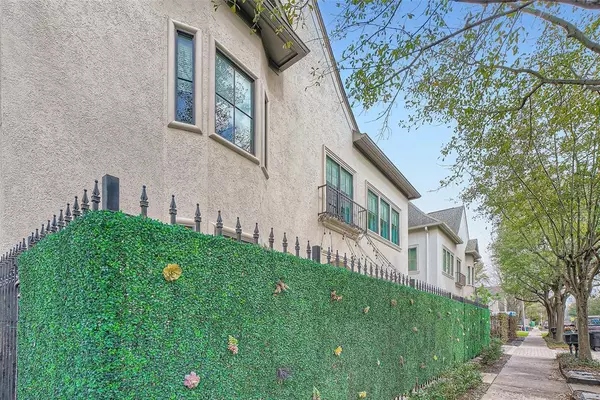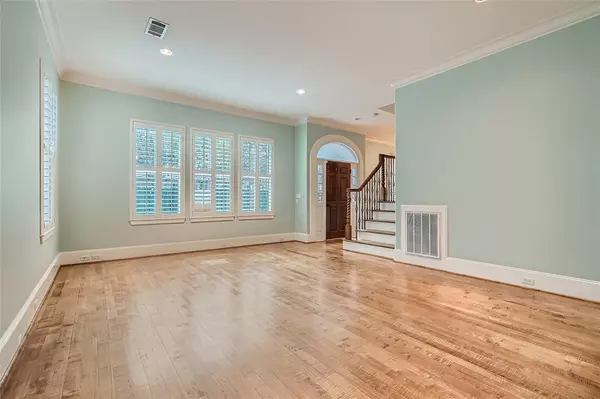$749,000
For more information regarding the value of a property, please contact us for a free consultation.
4 Beds
4.1 Baths
3,013 SqFt
SOLD DATE : 03/20/2023
Key Details
Property Type Townhouse
Sub Type Townhouse
Listing Status Sold
Purchase Type For Sale
Square Footage 3,013 sqft
Price per Sqft $247
Subdivision Stanley Family
MLS Listing ID 72561597
Sold Date 03/20/23
Style Traditional
Bedrooms 4
Full Baths 4
Half Baths 1
Year Built 2000
Annual Tax Amount $15,494
Tax Year 2022
Lot Size 2,702 Sqft
Property Description
Click the Virtual Tour link to view the 3D walkthrough. Beautiful 3 story, 3,000+ square foot townhouse is move-in ready with an ideal floor plan. The main level is perfect for entertaining with a formal dining room featuring a beautiful chandelier, a living room with a fireplace to keep guests warm during the winter months, and a breakfast area. The kitchen features stainless steel appliances, an island with a gas cooktop and bar seating, and beautiful ample white cabinetry just waiting to be used by any home chef. For additional privacy all bedrooms are located on the second and third floor. The spacious primary bedroom boasts a spa-like en-suite bath with double sinks, jetted tub, separate shower, and two walk-in closets. The remaining bedrooms also feature their own en-suite bathroom. On the 3rd floor, the loft/bedroom is ready for the new owners to make it their own. Lock the garage door using the electronic keypad and smart key lock.
Location
State TX
County Harris
Area Upper Kirby
Rooms
Bedroom Description All Bedrooms Up,En-Suite Bath,Primary Bed - 2nd Floor,Walk-In Closet
Other Rooms Breakfast Room, Family Room, Formal Dining, Living Area - 1st Floor, Living Area - 3rd Floor, Utility Room in House
Master Bathroom Half Bath, Primary Bath: Double Sinks, Primary Bath: Jetted Tub, Primary Bath: Separate Shower, Secondary Bath(s): Tub/Shower Combo
Kitchen Breakfast Bar, Island w/ Cooktop
Interior
Interior Features Refrigerator Included
Heating Central Gas
Cooling Central Electric
Flooring Carpet, Wood
Fireplaces Number 1
Dryer Utilities 1
Exterior
Exterior Feature Fenced
Roof Type Composition
Street Surface Concrete,Curbs
Private Pool No
Building
Faces South
Story 3
Unit Location Other
Entry Level Ground Level
Foundation Slab
Sewer Public Sewer
Water Public Water
Structure Type Other
New Construction No
Schools
Elementary Schools Poe Elementary School
Middle Schools Lanier Middle School
High Schools Lamar High School (Houston)
School District 27 - Houston
Others
Senior Community No
Tax ID 118-860-001-0007
Ownership Full Ownership
Energy Description Ceiling Fans
Acceptable Financing Cash Sale, Conventional, FHA, VA
Tax Rate 2.2019
Disclosures Sellers Disclosure
Listing Terms Cash Sale, Conventional, FHA, VA
Financing Cash Sale,Conventional,FHA,VA
Special Listing Condition Sellers Disclosure
Read Less Info
Want to know what your home might be worth? Contact us for a FREE valuation!

Our team is ready to help you sell your home for the highest possible price ASAP

Bought with Weichert, Realtors - The Murray Group

"My job is to find and attract mastery-based agents to the office, protect the culture, and make sure everyone is happy! "

