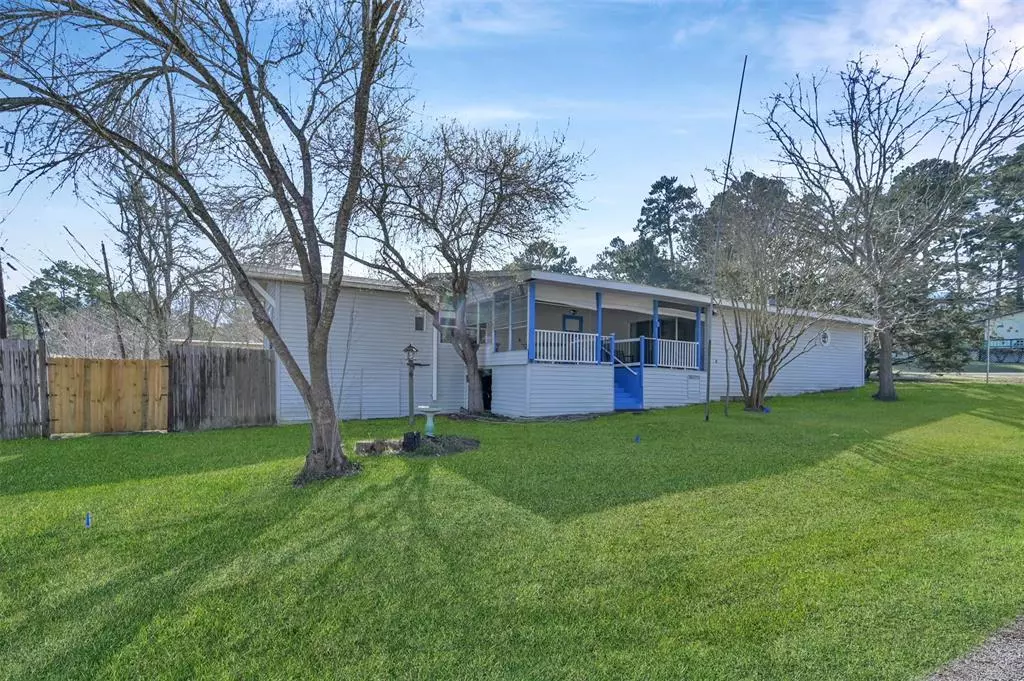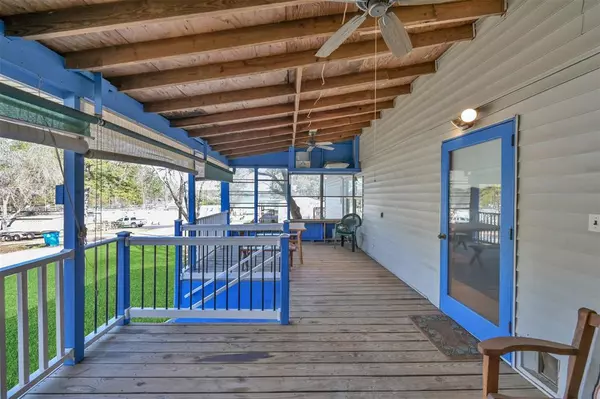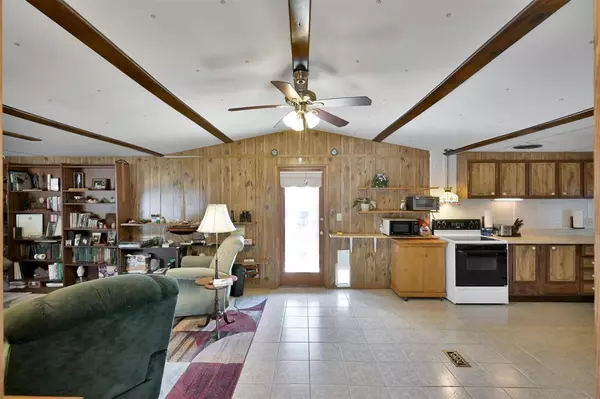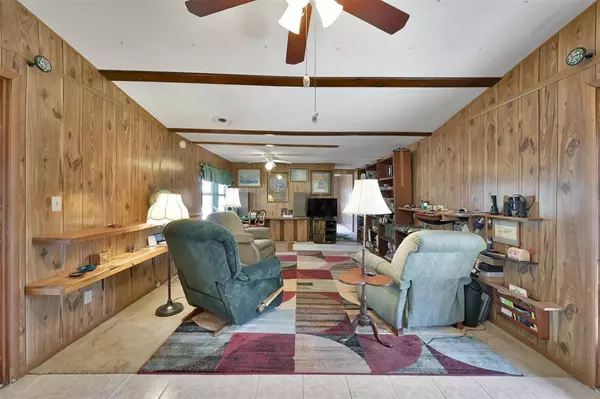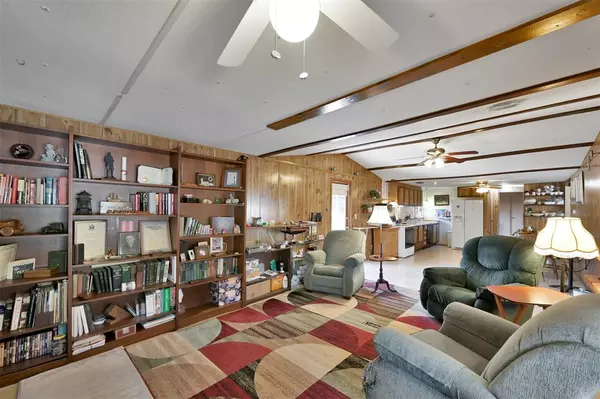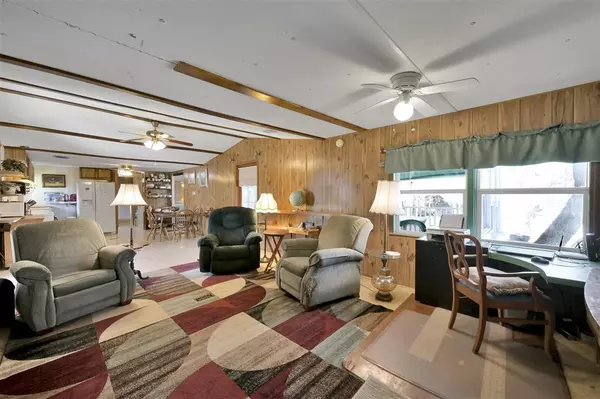$149,900
For more information regarding the value of a property, please contact us for a free consultation.
3 Beds
2 Baths
1,448 SqFt
SOLD DATE : 03/22/2023
Key Details
Property Type Single Family Home
Listing Status Sold
Purchase Type For Sale
Square Footage 1,448 sqft
Price per Sqft $91
Subdivision Shadow Bay 01
MLS Listing ID 88056377
Sold Date 03/22/23
Style Ranch
Bedrooms 3
Full Baths 2
HOA Fees $43/ann
HOA Y/N 1
Year Built 1999
Annual Tax Amount $1,335
Tax Year 2022
Lot Size 9,259 Sqft
Acres 0.2126
Property Description
Beautiful 3 bedroom, 2 bath home in Shadow Bay with an amazing view of Lake Conroe! Come see the large primary bedroom, kitchen with breakfast area open to large family room and huge 24' 6" x 12' covered porch with view of the lake! The porch is perfect for morning coffee or an evening meal and has access from either the family room or the bedroom! Double lot offers a large, fenced yard. 2 1/2 car covered car port and large 28' x 8' porch offers space for a workbench and more. At the end of the long porch there is an 18' x 8' extra room that, with a little finishing, would make a great workshop, crafts room or office! Schedule your showing today!
Location
State TX
County Montgomery
Area Lake Conroe Area
Rooms
Bedroom Description All Bedrooms Down
Other Rooms Breakfast Room, Family Room, Utility Room in House
Master Bathroom Primary Bath: Tub/Shower Combo, Secondary Bath(s): Shower Only
Kitchen Pantry
Interior
Heating Central Electric
Cooling Central Gas
Flooring Carpet, Tile
Fireplaces Number 1
Fireplaces Type Stove
Exterior
Exterior Feature Back Yard Fenced, Covered Patio/Deck, Porch, Side Yard
Carport Spaces 2
Garage Description Double-Wide Driveway, Workshop
Waterfront Description Boat Ramp,Lake View
Roof Type Composition
Street Surface Asphalt
Private Pool No
Building
Lot Description Corner, Water View
Faces West
Story 1
Foundation Pier & Beam
Lot Size Range 0 Up To 1/4 Acre
Sewer Public Sewer
Water Public Water
Structure Type Vinyl,Wood
New Construction No
Schools
Elementary Schools C.C. Hardy Elementary School
Middle Schools Lynn Lucas Middle School
High Schools Willis High School
School District 56 - Willis
Others
Senior Community No
Restrictions Deed Restrictions
Tax ID 8627-00-14105
Energy Description Attic Vents,Ceiling Fans,Insulation - Batt
Acceptable Financing Cash Sale, Conventional
Tax Rate 1.7821
Disclosures Sellers Disclosure
Listing Terms Cash Sale, Conventional
Financing Cash Sale,Conventional
Special Listing Condition Sellers Disclosure
Read Less Info
Want to know what your home might be worth? Contact us for a FREE valuation!

Our team is ready to help you sell your home for the highest possible price ASAP

Bought with HomeSmart

"My job is to find and attract mastery-based agents to the office, protect the culture, and make sure everyone is happy! "

