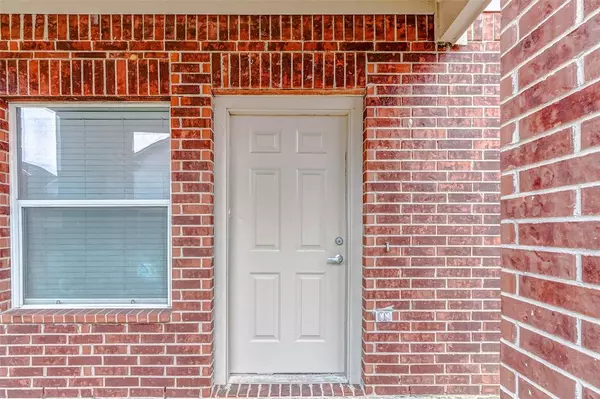$195,000
For more information regarding the value of a property, please contact us for a free consultation.
3 Beds
2.1 Baths
1,587 SqFt
SOLD DATE : 03/23/2023
Key Details
Property Type Townhouse
Sub Type Townhouse
Listing Status Sold
Purchase Type For Sale
Square Footage 1,587 sqft
Price per Sqft $116
Subdivision Park Lake Condo Ph Ii
MLS Listing ID 38061562
Sold Date 03/23/23
Style Traditional
Bedrooms 3
Full Baths 2
Half Baths 1
HOA Fees $255/mo
Year Built 2007
Annual Tax Amount $3,679
Tax Year 2021
Lot Size 2,914 Sqft
Property Description
Back on the market. Your gain. Plus price drop. Motivated seller. Don't miss out. Great location. Easy access to Hwy 6, Hwy 90, Murphy Road and shopping areas. Townhome on corner. Clean. Excellent condition. New paint. All room dimensions are estimates and should be verified by the buyer. First floor living, dining and hallway. All bedrooms upstairs. Beautiful 3/2.5/2; private balcony off master bedroom; his/her walk-in closets in master bedroom; built-in desk upstairs, good for kids doing homework; Appliances included Refrigerator, Washer and Dryer.
Location
State TX
County Fort Bend
Area Missouri City Area
Rooms
Bedroom Description All Bedrooms Up
Other Rooms Kitchen/Dining Combo, Living Area - 1st Floor, Living/Dining Combo, Utility Room in House
Master Bathroom Half Bath, Primary Bath: Double Sinks, Primary Bath: Tub/Shower Combo, Secondary Bath(s): Double Sinks, Secondary Bath(s): Tub/Shower Combo
Kitchen Kitchen open to Family Room, Pantry
Interior
Interior Features Balcony, Refrigerator Included
Heating Central Electric
Cooling Central Electric
Flooring Carpet, Tile
Appliance Dryer Included, Refrigerator, Washer Included
Dryer Utilities 1
Laundry Utility Rm in House
Exterior
Exterior Feature Area Tennis Courts, Front Yard
Parking Features Attached Garage
Pool In Ground
View South
Roof Type Composition
Private Pool No
Building
Faces South
Story 2
Unit Location On Corner,On Street
Entry Level Levels 1 and 2
Foundation Slab
Sewer Public Sewer
Water Public Water
Structure Type Brick
New Construction No
Schools
Elementary Schools Lexington Creek Elementary School
Middle Schools Dulles Middle School
High Schools Dulles High School
School District 19 - Fort Bend
Others
HOA Fee Include Grounds
Senior Community No
Tax ID 5727-02-010-0030-907
Energy Description Ceiling Fans
Acceptable Financing Cash Sale, Conventional, FHA, VA
Tax Rate 2.34
Disclosures Sellers Disclosure
Listing Terms Cash Sale, Conventional, FHA, VA
Financing Cash Sale,Conventional,FHA,VA
Special Listing Condition Sellers Disclosure
Read Less Info
Want to know what your home might be worth? Contact us for a FREE valuation!

Our team is ready to help you sell your home for the highest possible price ASAP

Bought with Keller Williams Premier Realty

"My job is to find and attract mastery-based agents to the office, protect the culture, and make sure everyone is happy! "






