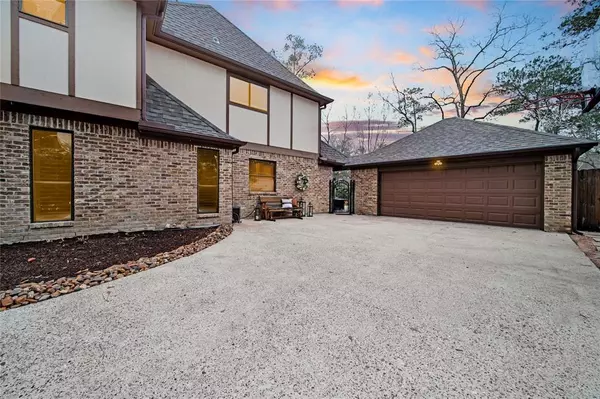$600,000
For more information regarding the value of a property, please contact us for a free consultation.
4 Beds
3.1 Baths
2,788 SqFt
SOLD DATE : 03/24/2023
Key Details
Property Type Single Family Home
Listing Status Sold
Purchase Type For Sale
Square Footage 2,788 sqft
Price per Sqft $216
Subdivision Wdlnds Village Cochrans Cr 02
MLS Listing ID 30611656
Sold Date 03/24/23
Style Traditional
Bedrooms 4
Full Baths 3
Half Baths 1
Year Built 1983
Annual Tax Amount $9,952
Tax Year 2022
Lot Size 10,496 Sqft
Acres 0.241
Property Description
Custom updates & improvements throughout this one of a kind custom home in The Woodlands Village of Cochrans Crossing. Soaring ceilings, plantation shutters, custom fixtures, & beautiful wood paneling adorn the oversized family room. The home office features a custom built glass wall & sliding barn doors. The kitchen features custom cabinets, ample counter space, & high end stainless steel appliances. The primary suite is down & boasts custom built-ins, dual vessel sinks, jacuzzi tub, large shower, & large walk-in closet. Upstairs is a large game room surrounded by three generously sized bedrooms, Jack & Jill & Hollywood baths. The custom built mud room leads to the covered back patio overlooking the lagoon shaped saltwater pool & spa flanked by the always green artificial turf. This hard to beat location is within walking/riding distance to award winning elementary & intermediate schools, & The Woodlands dining, shopping, & entertainment options are all within a few minutes.
Location
State TX
County Montgomery
Community The Woodlands
Area The Woodlands
Rooms
Bedroom Description Primary Bed - 1st Floor,Walk-In Closet
Other Rooms Breakfast Room, Family Room, Gameroom Up, Home Office/Study
Master Bathroom Hollywood Bath, Primary Bath: Jetted Tub, Primary Bath: Separate Shower, Secondary Bath(s): Tub/Shower Combo
Kitchen Breakfast Bar
Interior
Interior Features Drapes/Curtains/Window Cover, Dryer Included, Fire/Smoke Alarm, High Ceiling, Washer Included, Wet Bar
Heating Central Electric
Cooling Central Electric
Fireplaces Number 1
Fireplaces Type Gaslog Fireplace
Exterior
Exterior Feature Artificial Turf, Back Yard Fenced, Covered Patio/Deck, Spa/Hot Tub, Sprinkler System
Parking Features Detached Garage
Garage Spaces 2.0
Pool Gunite, Heated, Salt Water
Roof Type Composition
Street Surface Concrete
Private Pool Yes
Building
Lot Description Subdivision Lot
Story 2
Foundation Slab
Lot Size Range 0 Up To 1/4 Acre
Water Water District
Structure Type Brick,Other,Wood
New Construction No
Schools
Elementary Schools David Elementary School
Middle Schools Knox Junior High School
High Schools The Woodlands College Park High School
School District 11 - Conroe
Others
Senior Community No
Restrictions Deed Restrictions
Tax ID 9722-02-21700
Energy Description Ceiling Fans,Digital Program Thermostat,Insulated/Low-E windows
Acceptable Financing Cash Sale, Conventional, VA
Tax Rate 2.0269
Disclosures Mud, Sellers Disclosure
Listing Terms Cash Sale, Conventional, VA
Financing Cash Sale,Conventional,VA
Special Listing Condition Mud, Sellers Disclosure
Read Less Info
Want to know what your home might be worth? Contact us for a FREE valuation!

Our team is ready to help you sell your home for the highest possible price ASAP

Bought with RE/MAX The Woodlands & Spring

"My job is to find and attract mastery-based agents to the office, protect the culture, and make sure everyone is happy! "






