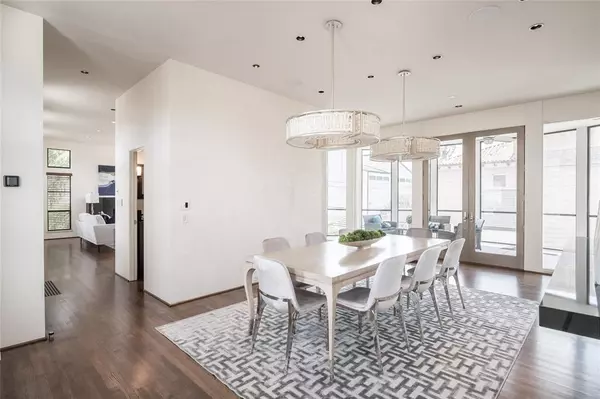$1,490,510
For more information regarding the value of a property, please contact us for a free consultation.
3 Beds
3.1 Baths
4,121 SqFt
SOLD DATE : 03/24/2023
Key Details
Property Type Single Family Home
Listing Status Sold
Purchase Type For Sale
Square Footage 4,121 sqft
Price per Sqft $330
Subdivision Hyde Park Court
MLS Listing ID 44386810
Sold Date 03/24/23
Style Contemporary/Modern
Bedrooms 3
Full Baths 3
Half Baths 1
Year Built 2000
Annual Tax Amount $30,407
Tax Year 2021
Lot Size 5,000 Sqft
Acres 0.1148
Property Description
This iconic residence is situated on the kind of quiet, tree-lined street that gives River Oaks its global
reputation for luxury living. Designed by William Anderson, the stand-out architectural feature is surely its
windows: from sweeping bays to multi-aperture accent walls, the light and energy flow are experiential and
exquisite. The floorplan is defined by playful curves, multiple mezzanines and outdoor areas on every level.
But this “smart” home has function as well as form, with an elevator, wine room and numerous automation
systems (e.g. sound, lighting, security). Among recent improvements are fresh paint inside and out,
refinished floors, roof, HVAC and an all-new laundry room. The living areas are expansive, meanwhile the
bedrooms are cozy and restful, thoughtfully nestled into the architecture like the keep of a medieval castle.
Patiently awaiting its newest monarchs, this home is contemporary design at its best just two blocks from the
River Oaks Shopping Center.
Location
State TX
County Harris
Area River Oaks Shopping Area
Rooms
Bedroom Description 1 Bedroom Down - Not Primary BR,En-Suite Bath,Primary Bed - 3rd Floor,Sitting Area,Walk-In Closet
Other Rooms Den, Family Room, Formal Dining, Gameroom Down, Home Office/Study, Living Area - 2nd Floor, Media, Sun Room, Utility Room in House, Wine Room
Master Bathroom Primary Bath: Shower Only
Kitchen Instant Hot Water
Interior
Interior Features Alarm System - Owned, Balcony, Dry Bar, Dryer Included, Elevator, Fire/Smoke Alarm, High Ceiling, Refrigerator Included, Washer Included
Heating Central Gas, Zoned
Cooling Central Electric, Zoned
Flooring Tile, Wood
Fireplaces Number 1
Fireplaces Type Gas Connections, Wood Burning Fireplace
Exterior
Exterior Feature Back Yard, Back Yard Fenced, Balcony, Covered Patio/Deck, Patio/Deck, Porch, Rooftop Deck, Screened Porch, Sprinkler System
Carport Spaces 2
Garage Description Additional Parking, Auto Driveway Gate
Roof Type Built Up,Composition
Accessibility Driveway Gate
Private Pool No
Building
Lot Description Subdivision Lot
Faces West
Story 3
Foundation Slab on Builders Pier
Sewer Public Sewer
Water Public Water
Structure Type Cement Board,Stucco
New Construction No
Schools
Elementary Schools Baker Montessori School
Middle Schools Lanier Middle School
High Schools Lamar High School (Houston)
School District 27 - Houston
Others
Senior Community No
Restrictions Deed Restrictions
Tax ID 052-070-070-0006
Energy Description Attic Vents,Ceiling Fans,Digital Program Thermostat,Generator,High-Efficiency HVAC,Insulation - Batt,Insulation - Blown Fiberglass,Radiant Attic Barrier,Tankless/On-Demand H2O Heater
Acceptable Financing Cash Sale, Conventional
Tax Rate 2.3307
Disclosures Sellers Disclosure
Listing Terms Cash Sale, Conventional
Financing Cash Sale,Conventional
Special Listing Condition Sellers Disclosure
Read Less Info
Want to know what your home might be worth? Contact us for a FREE valuation!

Our team is ready to help you sell your home for the highest possible price ASAP

Bought with Keller Williams Realty Metropolitan

"My job is to find and attract mastery-based agents to the office, protect the culture, and make sure everyone is happy! "






