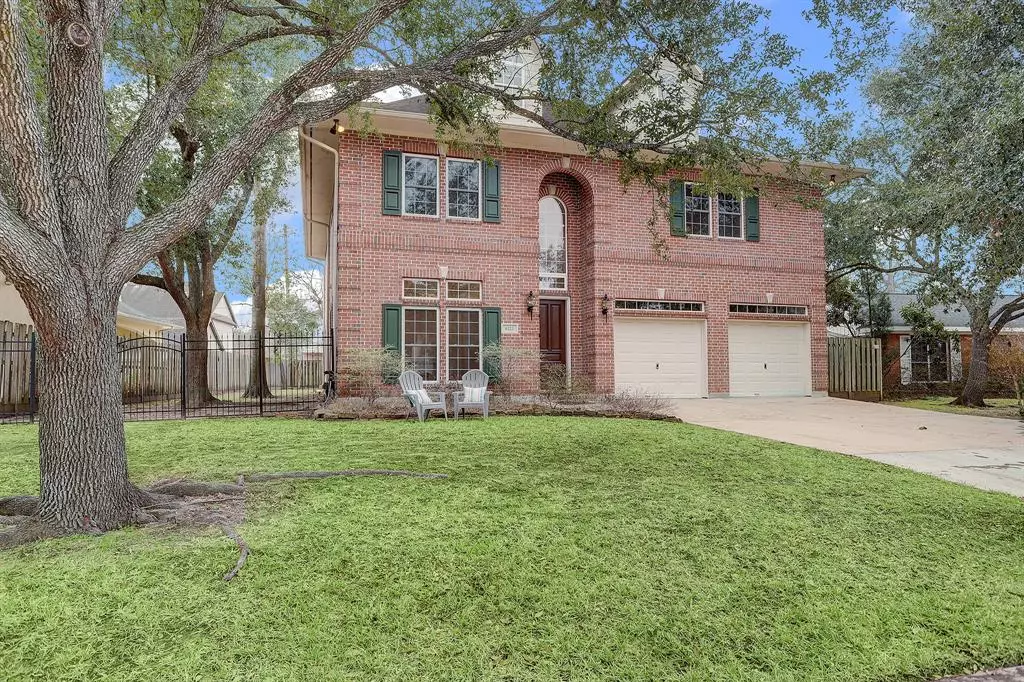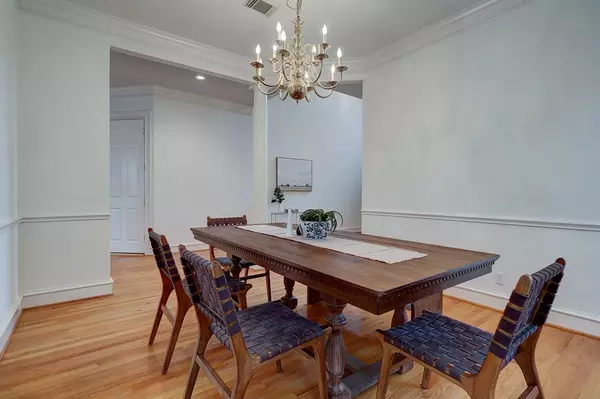$1,185,000
For more information regarding the value of a property, please contact us for a free consultation.
4 Beds
3.1 Baths
4,427 SqFt
SOLD DATE : 03/22/2023
Key Details
Property Type Single Family Home
Listing Status Sold
Purchase Type For Sale
Square Footage 4,427 sqft
Price per Sqft $258
Subdivision Ayrshire
MLS Listing ID 93407363
Sold Date 03/22/23
Style Traditional
Bedrooms 4
Full Baths 3
Half Baths 1
HOA Fees $30/ann
HOA Y/N 1
Year Built 1998
Lot Size 7,885 Sqft
Property Description
Incredible cul-de-sac location in the heart of Ayrshire! Timeless floor plan with soaring ceilings and great natural light. Office at the front of the house with French doors. Formal dining opens to the large den with windows overlooking the expansive backyard. Classic white kitchen is ready for your personal touches and has a full size breakfast area with bay windows, full size pantry, and great counter space. Spacious primary bedroom on the second floor has two walk-in closets, garden tub, and a separate shower. Wonderful third floor with endless possibilities for a game room, work out area, hobby center, or could be converted to a guest suite. Huge yard with mature trees and a covered, screened in patio that extends your indoor living to the outside. Oversize two car garage and double wide driveway. Walking distance to the Weekly Family YMCA, Pershing Middle School, and the McGovern-Stella Link public library! So close to the Medical Center, Downtown, great restaurants and shopping!
Location
State TX
County Harris
Area Braeswood Place
Interior
Interior Features Drapes/Curtains/Window Cover
Heating Central Gas
Cooling Central Electric
Flooring Carpet, Tile, Wood
Fireplaces Number 1
Fireplaces Type Gaslog Fireplace
Exterior
Exterior Feature Back Yard Fenced, Covered Patio/Deck, Side Yard
Parking Features Attached Garage
Garage Spaces 2.0
Garage Description Auto Garage Door Opener, Double-Wide Driveway
Roof Type Composition
Private Pool No
Building
Lot Description Subdivision Lot
Story 3
Foundation Slab
Lot Size Range 0 Up To 1/4 Acre
Sewer Public Sewer
Water Public Water
Structure Type Brick,Cement Board
New Construction No
Schools
Elementary Schools Twain Elementary School
Middle Schools Pershing Middle School
High Schools Bellaire High School
School District 27 - Houston
Others
HOA Fee Include Courtesy Patrol,Other
Senior Community No
Restrictions Unknown
Tax ID 073-004-013-0006
Energy Description Ceiling Fans
Acceptable Financing Cash Sale, Conventional
Disclosures No Disclosures
Listing Terms Cash Sale, Conventional
Financing Cash Sale,Conventional
Special Listing Condition No Disclosures
Read Less Info
Want to know what your home might be worth? Contact us for a FREE valuation!

Our team is ready to help you sell your home for the highest possible price ASAP

Bought with Lei & Associates, LLC
"My job is to find and attract mastery-based agents to the office, protect the culture, and make sure everyone is happy! "






