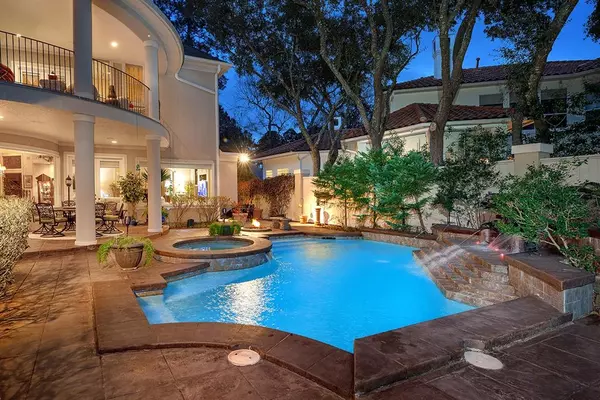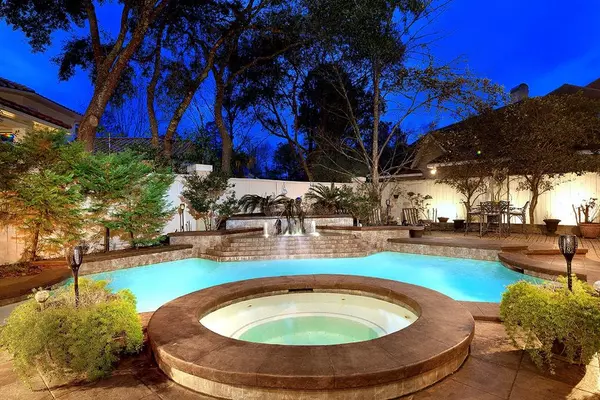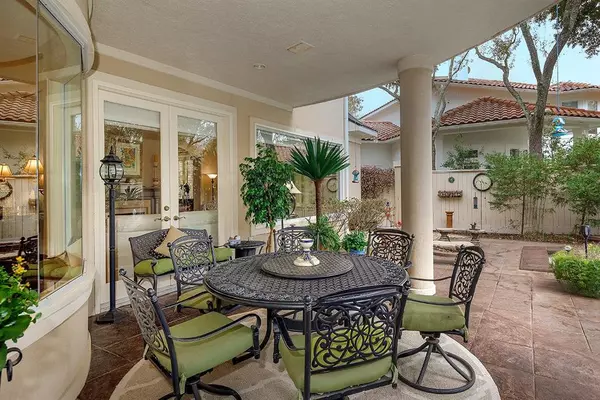$1,125,000
For more information regarding the value of a property, please contact us for a free consultation.
4 Beds
4.1 Baths
4,835 SqFt
SOLD DATE : 03/29/2023
Key Details
Property Type Single Family Home
Listing Status Sold
Purchase Type For Sale
Square Footage 4,835 sqft
Price per Sqft $230
Subdivision Wdlnds Village Cochrans Cr 56
MLS Listing ID 31658583
Sold Date 03/29/23
Style Traditional
Bedrooms 4
Full Baths 4
Half Baths 1
Year Built 1998
Annual Tax Amount $18,957
Tax Year 2022
Lot Size 0.321 Acres
Acres 0.3214
Property Description
Outstanding home on a pristinely landscaped lot in Cochran's Crossing! Zoned to exemplary Woodlands schools and close to area parks, lakes, walking trails, shops and fine dining! Circular drive with porte-cochere, oversized 3 car garage, impressive foyer with intricate wrought iron staircase, graceful columns, crown moulding, plantation shutters, surround sound system, transom windows and sky high ceiling heights. French doors open to the wood paneled study with built-ins; elegant formal dining; formal living with dual sided fireplace; open and bright kitchen with breakfast bar, under cabinet lighting, granite counters, double oven with warming drawer and huge walk-in pantry overlooks the sunny breakfast room and den with wall of windows; owner's retreat and 2nd bedroom suite down; two bedrooms, two full baths and game room up with balcony; resort style backyard features a covered patio, fire pit, landscape lighting, gorgeous pool and spa with waterfalls and in-floor cleaning system.
Location
State TX
County Montgomery
Community The Woodlands
Area The Woodlands
Rooms
Bedroom Description 1 Bedroom Up,En-Suite Bath,Primary Bed - 1st Floor,Walk-In Closet
Other Rooms Family Room, Formal Dining, Formal Living, Gameroom Up, Guest Suite, Home Office/Study, Living Area - 1st Floor, Utility Room in House
Master Bathroom Half Bath, Primary Bath: Double Sinks, Primary Bath: Separate Shower, Primary Bath: Soaking Tub, Secondary Bath(s): Tub/Shower Combo, Vanity Area
Den/Bedroom Plus 4
Kitchen Breakfast Bar, Island w/ Cooktop, Kitchen open to Family Room, Pantry, Under Cabinet Lighting
Interior
Interior Features Crown Molding, Drapes/Curtains/Window Cover
Heating Central Gas
Cooling Central Electric
Fireplaces Number 2
Fireplaces Type Gas Connections, Gaslog Fireplace
Exterior
Exterior Feature Back Yard Fenced, Balcony, Covered Patio/Deck, Patio/Deck
Parking Features Attached Garage, Oversized Garage
Garage Spaces 3.0
Garage Description Auto Garage Door Opener, Circle Driveway, Double-Wide Driveway
Pool In Ground
Roof Type Composition
Private Pool Yes
Building
Lot Description Subdivision Lot
Story 2
Foundation Slab
Lot Size Range 1/4 Up to 1/2 Acre
Water Water District
Structure Type Stucco
New Construction No
Schools
Elementary Schools Galatas Elementary School
Middle Schools Mccullough Junior High School
High Schools The Woodlands High School
School District 11 - Conroe
Others
Senior Community No
Restrictions Deed Restrictions,Restricted,Zoning
Tax ID 9722-56-01800
Acceptable Financing Cash Sale, Conventional, FHA, VA
Tax Rate 1.9868
Disclosures Exclusions, Mud, Sellers Disclosure
Listing Terms Cash Sale, Conventional, FHA, VA
Financing Cash Sale,Conventional,FHA,VA
Special Listing Condition Exclusions, Mud, Sellers Disclosure
Read Less Info
Want to know what your home might be worth? Contact us for a FREE valuation!

Our team is ready to help you sell your home for the highest possible price ASAP

Bought with Om Realty Group

"My job is to find and attract mastery-based agents to the office, protect the culture, and make sure everyone is happy! "






