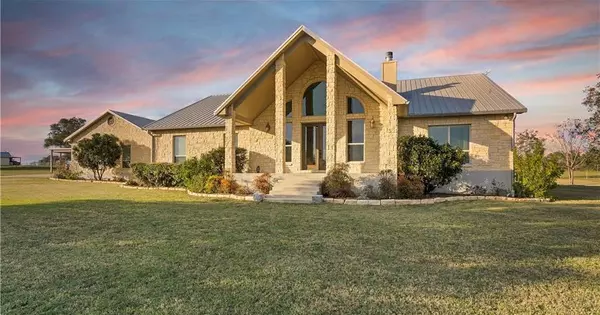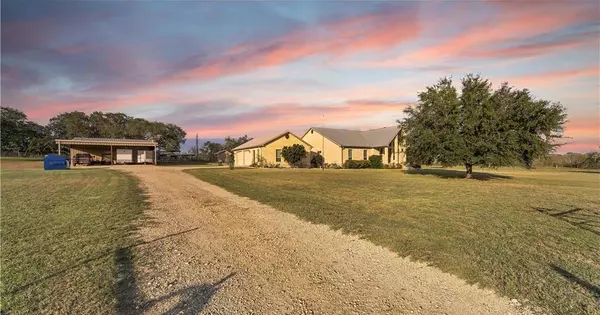$875,000
For more information regarding the value of a property, please contact us for a free consultation.
3 Beds
2.1 Baths
3,316 SqFt
SOLD DATE : 03/29/2023
Key Details
Property Type Single Family Home
Listing Status Sold
Purchase Type For Sale
Square Footage 3,316 sqft
Price per Sqft $260
MLS Listing ID 93401114
Sold Date 03/29/23
Style Ranch
Bedrooms 3
Full Baths 2
Half Baths 1
Year Built 2005
Annual Tax Amount $7,198
Tax Year 2022
Lot Size 10.000 Acres
Acres 10.0
Property Description
Turn key ranchette, nestled near the Guadalupe river with mature oaks & a stocked pond. Panoramic countryside views, lush grazing pasture & well appointed custom home, guest casita & bonus workshop. Private, electric gated entrance, excellent fencing for livestock, & water well in place. Functional floor plan with an abundance of natural light & floor to ceiling windows overlooking the calming waters of the pond. Chopped limestone masonry, wood burning fireplace, wooden cabinets & crown molding. Country kitchen with ample counter space, breakfast bar, black appliances & large pantry. Master suite with walk in closet & spa like retreat. Large laundry, mudroom & two car detached garage. The metal workshop is equipped with concrete slab, electricity & carport. This property is positioned conveniently to Seguin & Gonzales. Easy access to Austin, Houston & San Antonio. If you are looking for a well manicured slice of central Texas, look no further.
Location
State TX
County Guadalupe
Rooms
Bedroom Description All Bedrooms Down,Primary Bed - 1st Floor,Walk-In Closet
Other Rooms 1 Living Area, Breakfast Room, Family Room, Living Area - 1st Floor, Utility Room in House
Master Bathroom Primary Bath: Double Sinks, Secondary Bath(s): Tub/Shower Combo, Vanity Area
Kitchen Breakfast Bar, Kitchen open to Family Room, Pantry, Walk-in Pantry
Interior
Interior Features Drapes/Curtains/Window Cover, High Ceiling
Heating Central Electric, Heat Pump
Cooling Central Electric
Flooring Tile, Vinyl, Wood
Fireplaces Number 1
Fireplaces Type Wood Burning Fireplace
Exterior
Exterior Feature Covered Patio/Deck, Fully Fenced, Workshop
Parking Features Attached Garage, Oversized Garage
Garage Spaces 2.0
Garage Description Additional Parking, Auto Garage Door Opener
Waterfront Description Pond
Roof Type Other
Accessibility Driveway Gate
Private Pool No
Building
Lot Description Other, Water View
Story 1
Foundation Slab
Lot Size Range 10 Up to 15 Acres
Builder Name Unknown
Sewer Septic Tank
Water Well
Structure Type Other,Stone
New Construction No
Schools
Elementary Schools Weinert Elementary School
Middle Schools Jim Barnes Middle School
High Schools Seguin High School (Seguin)
School District 157 - Seguin
Others
Senior Community No
Restrictions Deed Restrictions,Horses Allowed,Restricted
Tax ID 122248
Energy Description Ceiling Fans
Acceptable Financing Cash Sale, Conventional
Tax Rate 1.66
Disclosures Other Disclosures, Sellers Disclosure
Listing Terms Cash Sale, Conventional
Financing Cash Sale,Conventional
Special Listing Condition Other Disclosures, Sellers Disclosure
Read Less Info
Want to know what your home might be worth? Contact us for a FREE valuation!

Our team is ready to help you sell your home for the highest possible price ASAP

Bought with Non-MLS

"My job is to find and attract mastery-based agents to the office, protect the culture, and make sure everyone is happy! "






