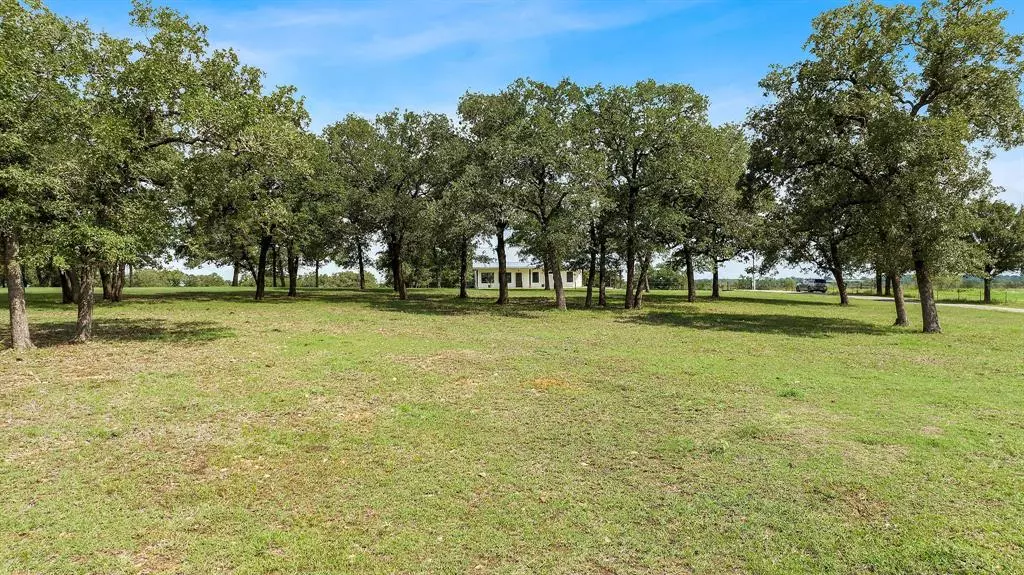$600,000
For more information regarding the value of a property, please contact us for a free consultation.
3 Beds
2 Baths
2,000 SqFt
SOLD DATE : 03/31/2023
Key Details
Property Type Single Family Home
Listing Status Sold
Purchase Type For Sale
Square Footage 2,000 sqft
Price per Sqft $287
Subdivision A151 Highsmith T Tr 01
MLS Listing ID 19877115
Sold Date 03/31/23
Style Ranch
Bedrooms 3
Full Baths 2
Year Built 2019
Annual Tax Amount $5,889
Tax Year 2022
Lot Size 3.385 Acres
Acres 3.385
Property Description
Nestled on 3.38 acres, this peaceful 2,000 square foot custom home is located behind a cluster of beautiful trees. Step inside, and the minimalist style, complemented with loads of natural light, allows every finish and feature to catch the eye. Reminiscent of nature, the soaring ceilings and ample windows let the outside in, while the incredible concrete flooring rushes to greet you. Open floor plan with beam ceiling in living area and a limestone fireplace. The island kitchen offers granite counters, pendant lighting, subway tile backsplash, stainless appliances and a gas stovetop. This immaculate home is clean, white, and bright with 3 bedrooms, 2 baths and a very spacious laundry room with a large closet space. Soak up every sunset and relish the views for miles from the covered wrap around porch, where there’s plenty of room for savoring a quiet evening at home–right here. Welcome HOME!
Location
State TX
County Lee
Rooms
Bedroom Description All Bedrooms Down,Walk-In Closet
Other Rooms Family Room, Kitchen/Dining Combo, Utility Room in House
Kitchen Island w/o Cooktop, Pantry
Interior
Interior Features Drapes/Curtains/Window Cover, Fire/Smoke Alarm, High Ceiling, Refrigerator Included
Heating Central Electric
Cooling Central Electric
Flooring Concrete
Fireplaces Number 1
Fireplaces Type Gas Connections, Gaslog Fireplace
Exterior
Roof Type Aluminum
Private Pool No
Building
Lot Description Wooded
Faces South
Story 1
Foundation Slab
Lot Size Range 2 Up to 5 Acres
Sewer Septic Tank
Water Public Water
Structure Type Other,Vinyl
New Construction No
Schools
Elementary Schools Giddings Elementary School
Middle Schools Giddings Middle School
High Schools Giddings High School
School District 189 - Giddings
Others
Senior Community No
Restrictions No Restrictions
Tax ID 200036
Energy Description Attic Fan,Attic Vents,Ceiling Fans,Energy Star Appliances,Insulation - Spray-Foam
Acceptable Financing Cash Sale, Conventional, FHA, VA
Tax Rate 1.9153
Disclosures Sellers Disclosure
Listing Terms Cash Sale, Conventional, FHA, VA
Financing Cash Sale,Conventional,FHA,VA
Special Listing Condition Sellers Disclosure
Read Less Info
Want to know what your home might be worth? Contact us for a FREE valuation!

Our team is ready to help you sell your home for the highest possible price ASAP

Bought with Non-MLS

"My job is to find and attract mastery-based agents to the office, protect the culture, and make sure everyone is happy! "






