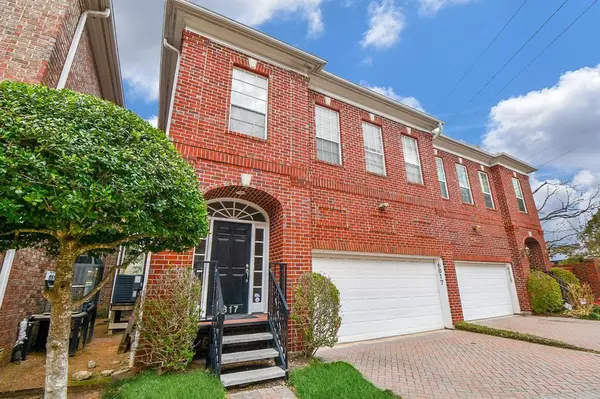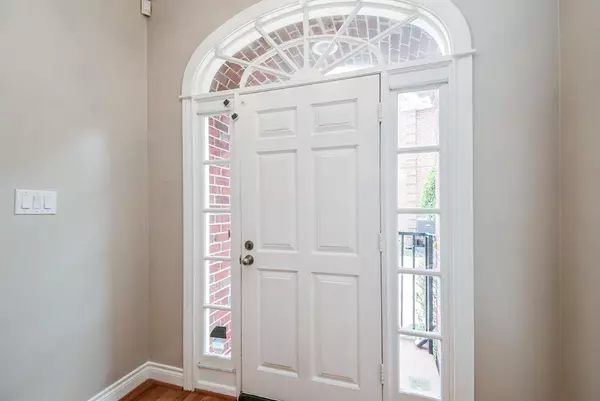$475,000
For more information regarding the value of a property, please contact us for a free consultation.
3 Beds
2.1 Baths
2,392 SqFt
SOLD DATE : 03/31/2023
Key Details
Property Type Townhouse
Sub Type Townhouse
Listing Status Sold
Purchase Type For Sale
Square Footage 2,392 sqft
Price per Sqft $187
Subdivision Devonshire Place
MLS Listing ID 98333206
Sold Date 03/31/23
Style Colonial
Bedrooms 3
Full Baths 2
Half Baths 1
HOA Fees $300/ann
Year Built 1997
Annual Tax Amount $10,421
Tax Year 2022
Lot Size 2,788 Sqft
Property Description
FOR SALE OR TRADE, BUY THIS HOME WE’LL BUY YOURS* MEDICAL CENTER LIVING with this beautiful 3 Bedroom 2 Bath luxurious townhome in the gated community of Devonshire Place! MINTUES FROM EVERY AMENITY HOUSTON HAS TO OFFER like the Texas Medical Center, entertainment, the arts, Hermann Park, museum district, shopping and major financial centers! FABLOUS GOURMET KITCHEN is spacious with convenient island gas cooktop, wine chiller, lots of cabinet storage space and exquisite Quart counter tops! FAMILY ROOM FIREPLACE and grand mantle in the spacious family room will be the center of attention as friends and family gather! PRIVATE BACK YARD DECK will be a welcoming place for your weekend cookouts! LARGE PRIMARY BEDROOM with luxurious private bath and two spacious master closets! Some water penetration during Hurricane Harvey in the garage but not the house. Open House Every Day, call for times! certain conditions apply (*)
Location
State TX
County Harris
Area Medical Center Area
Rooms
Bedroom Description All Bedrooms Up
Other Rooms 1 Living Area, Family Room, Living Area - 1st Floor
Master Bathroom Primary Bath: Double Sinks, Primary Bath: Separate Shower, Primary Bath: Soaking Tub, Secondary Bath(s): Tub/Shower Combo
Kitchen Island w/ Cooktop, Kitchen open to Family Room, Pantry
Interior
Interior Features High Ceiling
Heating Central Gas
Cooling Central Electric
Flooring Tile, Wood
Fireplaces Number 1
Exterior
Exterior Feature Patio/Deck
Parking Features Attached Garage
Roof Type Composition
Accessibility Automatic Gate
Private Pool No
Building
Story 2
Entry Level Level 1
Foundation Pier & Beam
Sewer Public Sewer
Water Public Water
Structure Type Brick,Wood
New Construction No
Schools
Elementary Schools Roberts Elementary School (Houston)
Middle Schools Cullen Middle School (Houston)
High Schools Lamar High School (Houston)
School District 27 - Houston
Others
HOA Fee Include Cable TV,Grounds,Limited Access Gates,Trash Removal
Senior Community No
Tax ID 059-005-003-0034
Acceptable Financing Cash Sale, Conventional, FHA
Tax Rate 2.3169
Disclosures Other Disclosures, Sellers Disclosure
Listing Terms Cash Sale, Conventional, FHA
Financing Cash Sale,Conventional,FHA
Special Listing Condition Other Disclosures, Sellers Disclosure
Read Less Info
Want to know what your home might be worth? Contact us for a FREE valuation!

Our team is ready to help you sell your home for the highest possible price ASAP

Bought with Compass RE Texas, LLC - Houston

"My job is to find and attract mastery-based agents to the office, protect the culture, and make sure everyone is happy! "






