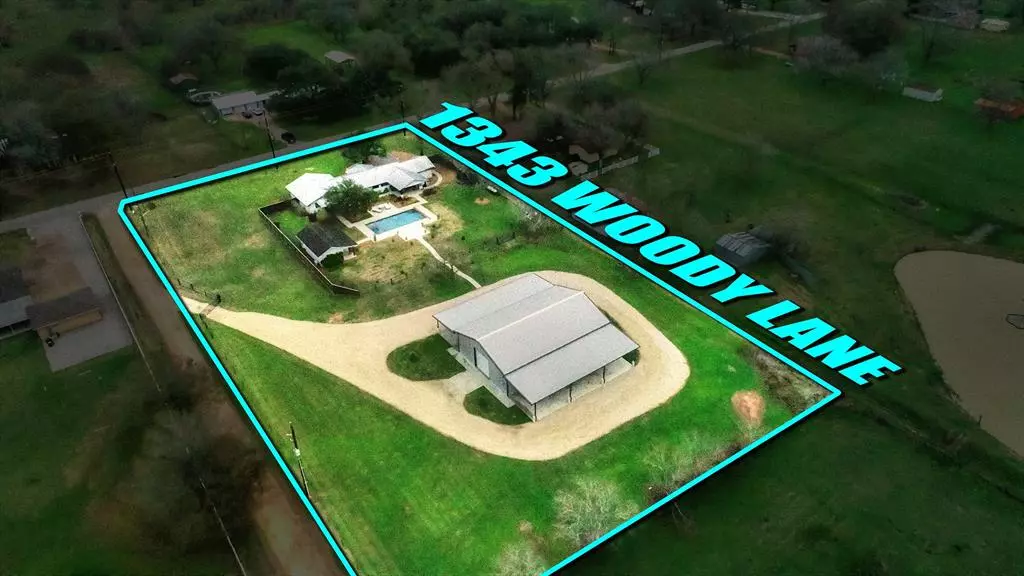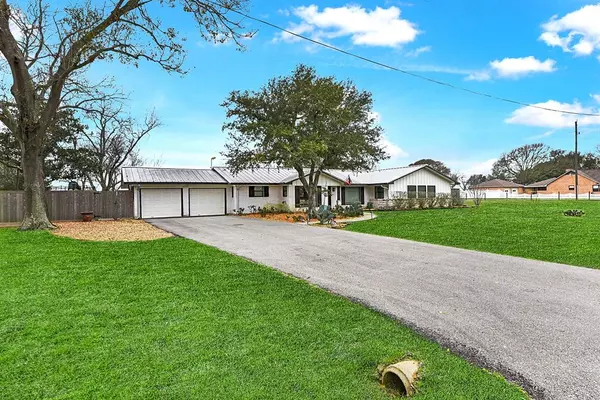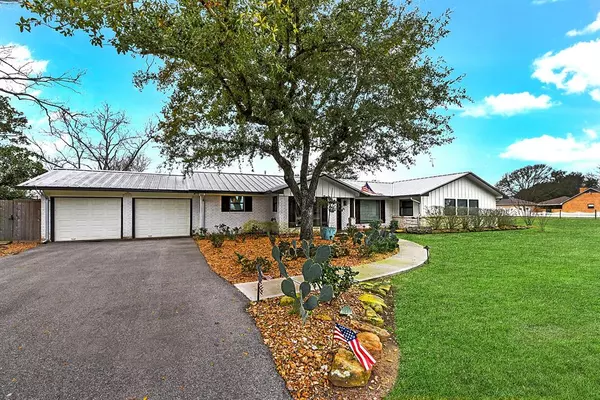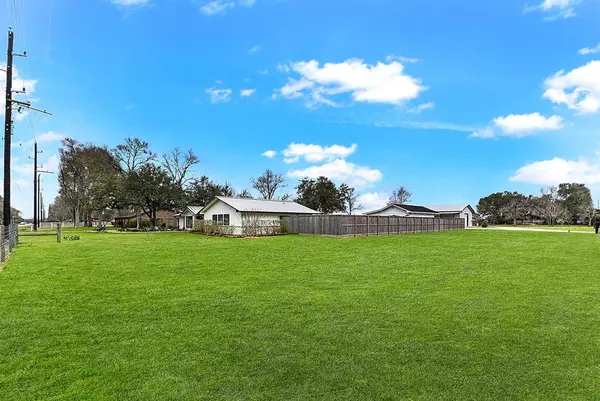$694,500
For more information regarding the value of a property, please contact us for a free consultation.
3 Beds
3 Baths
2,250 SqFt
SOLD DATE : 04/05/2023
Key Details
Property Type Single Family Home
Listing Status Sold
Purchase Type For Sale
Square Footage 2,250 sqft
Price per Sqft $322
MLS Listing ID 85013344
Sold Date 04/05/23
Style Ranch,Traditional
Bedrooms 3
Full Baths 3
Year Built 1966
Annual Tax Amount $4,769
Tax Year 2022
Lot Size 1.936 Acres
Acres 1.936
Property Description
**APOLOGIES, GLITCH WITH PHOTOS. CAPTIONS UNDER EACH PHOTO ARE NOT ALIGNING CORRECTLY WITH THE PHOTOS. HAR IS WORKING ON FIXING** Welcome to your updated country masterpiece and entertainer's dream on 2 acres. You will be greeted with luxury amenities throughout the entire home and property. Indoor amenities include a fully updated home with high end marble countertops, new appliances to include an ice maker, and a massive primary suite that is sure to please anyone. Outdoor amenities include a new pool, casita/pool house, climate control workshop with a car lift. Guests are treated to spacious, independent living spaces with many accommodations that complement this little ranchette. This property is a sanctuary in every sense of the word, and just minutes from I-10.
Location
State TX
County Austin
Rooms
Bedroom Description All Bedrooms Down,Primary Bed - 1st Floor,Sitting Area,Walk-In Closet
Other Rooms Breakfast Room, Family Room, Kitchen/Dining Combo, Quarters/Guest House, Utility Room in House
Master Bathroom Half Bath, Primary Bath: Double Sinks, Primary Bath: Separate Shower, Primary Bath: Soaking Tub, Secondary Bath(s): Shower Only
Den/Bedroom Plus 4
Kitchen Kitchen open to Family Room, Pantry, Pot Filler, Soft Closing Cabinets, Soft Closing Drawers, Walk-in Pantry
Interior
Heating Central Gas
Cooling Central Electric
Flooring Engineered Wood, Tile
Exterior
Exterior Feature Back Green Space, Back Yard, Back Yard Fenced, Covered Patio/Deck, Detached Gar Apt /Quarters, Outdoor Kitchen, Partially Fenced, Patio/Deck, Porch, Spa/Hot Tub, Storage Shed, Workshop
Parking Features Attached Garage, Detached Garage, Oversized Garage
Garage Spaces 8.0
Garage Description Additional Parking, Auto Driveway Gate, Boat Parking, Circle Driveway, Double-Wide Driveway, Golf Cart Garage, RV Parking, Workshop
Pool Gunite
Roof Type Other
Private Pool Yes
Building
Lot Description Other
Story 1
Foundation Slab
Lot Size Range 1 Up to 2 Acres
Water Aerobic
Structure Type Brick,Cement Board
New Construction No
Schools
Elementary Schools Sealy Elementary School
Middle Schools Sealy Junior High School
High Schools Sealy High School
School District 109 - Sealy
Others
Senior Community No
Restrictions No Restrictions
Tax ID R000015465
Ownership Full Ownership
Energy Description Ceiling Fans,Digital Program Thermostat
Acceptable Financing Cash Sale, Conventional
Tax Rate 1.8036
Disclosures Exclusions, Sellers Disclosure
Listing Terms Cash Sale, Conventional
Financing Cash Sale,Conventional
Special Listing Condition Exclusions, Sellers Disclosure
Read Less Info
Want to know what your home might be worth? Contact us for a FREE valuation!

Our team is ready to help you sell your home for the highest possible price ASAP

Bought with eXp Realty LLC

"My job is to find and attract mastery-based agents to the office, protect the culture, and make sure everyone is happy! "






