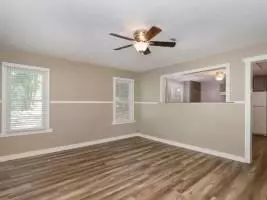$149,900
For more information regarding the value of a property, please contact us for a free consultation.
3 Beds
2 Baths
1,216 SqFt
SOLD DATE : 04/05/2023
Key Details
Property Type Single Family Home
Listing Status Sold
Purchase Type For Sale
Square Footage 1,216 sqft
Price per Sqft $123
MLS Listing ID 85605370
Sold Date 04/05/23
Style Traditional
Bedrooms 3
Full Baths 2
Year Built 1950
Annual Tax Amount $626
Tax Year 2022
Lot Size 0.848 Acres
Acres 0.848
Property Description
Classically remodeled home on 0.8+acres unrestricted and located in Chester, TX. This 1950's frame home has been completely remodeled and upgraded and features 3 bedrooms 2 full baths, large kitchen open to living room, with utility room as well. New upgraded items are listed as follows: carpet, waterproof vinyl plank, faux wood blinds, bathroom counter tops and sinks, aerobic system, and roof. Tons of natural light beam through the living room, and carry through the kitchen that looks out into the living room. Mature shade trees surround the home and create shade for relaxing under.
Location
State TX
County Tyler
Area Tyler County
Rooms
Bedroom Description All Bedrooms Down,Walk-In Closet
Other Rooms 1 Living Area, Kitchen/Dining Combo, Living Area - 1st Floor, Utility Room in House
Master Bathroom Primary Bath: Tub/Shower Combo, Secondary Bath(s): Tub/Shower Combo
Den/Bedroom Plus 3
Kitchen Kitchen open to Family Room
Interior
Interior Features Drapes/Curtains/Window Cover, Fire/Smoke Alarm
Heating Central Electric
Cooling Central Electric
Flooring Carpet, Vinyl Plank
Exterior
Exterior Feature Back Yard, Not Fenced, Porch, Side Yard
Roof Type Composition
Street Surface Asphalt
Private Pool No
Building
Lot Description Cleared
Faces South
Story 1
Foundation Pier & Beam
Lot Size Range 1/2 Up to 1 Acre
Water Aerobic, Public Water
Structure Type Aluminum,Cement Board,Wood
New Construction No
Schools
Elementary Schools Chester Elementary School
Middle Schools Chester High School
High Schools Chester High School
School District 181 - Chester
Others
Senior Community No
Restrictions Horses Allowed,Mobile Home Allowed,No Restrictions
Tax ID R1632
Energy Description Ceiling Fans,Insulation - Batt,Solar Screens
Acceptable Financing Cash Sale, Conventional, FHA, USDA Loan, VA
Tax Rate 1.9024
Disclosures Sellers Disclosure
Listing Terms Cash Sale, Conventional, FHA, USDA Loan, VA
Financing Cash Sale,Conventional,FHA,USDA Loan,VA
Special Listing Condition Sellers Disclosure
Read Less Info
Want to know what your home might be worth? Contact us for a FREE valuation!

Our team is ready to help you sell your home for the highest possible price ASAP

Bought with Non-MLS

"My job is to find and attract mastery-based agents to the office, protect the culture, and make sure everyone is happy! "






