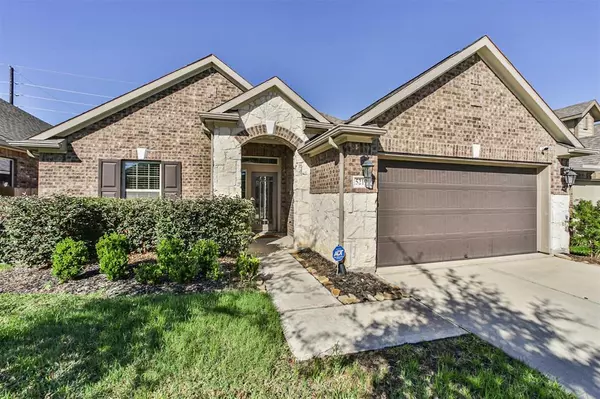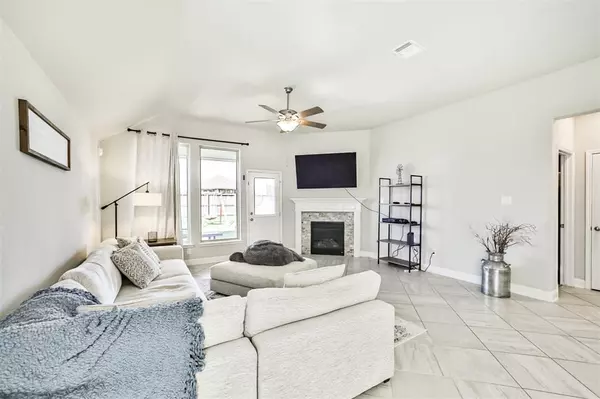$319,000
For more information regarding the value of a property, please contact us for a free consultation.
3 Beds
2 Baths
1,886 SqFt
SOLD DATE : 04/04/2023
Key Details
Property Type Single Family Home
Listing Status Sold
Purchase Type For Sale
Square Footage 1,886 sqft
Price per Sqft $165
Subdivision King Xing Sec 9
MLS Listing ID 29870663
Sold Date 04/04/23
Style Contemporary/Modern
Bedrooms 3
Full Baths 2
HOA Y/N 1
Year Built 2017
Annual Tax Amount $8,851
Tax Year 2022
Lot Size 6,350 Sqft
Acres 0.1458
Property Description
You do not want to miss out on this 3 bedroom, 2 bath, magnificently upgraded home, located in King Crossing Subdivision of Katy, TX! Lots of spacious room for entertaining guest in the kitchen, with the beautiful granite countertops and 42" cabinets, which is also opened to the family room. The whole family is accommodated with the flex room, which can be used as a formal dining area, a home office, or even a play room for the kids! Relax after a hard day in the upgraded, one of a kind, custom shower located in the primary bathroom with lots of standing room and even a nice bench. Wine down and feel peace in the evenings with the white stoned covered patio and fully fenced in yard. The resort style community amenities include a community pavilion, a luxurious style pool, a dog park, and so much more! King Crossing subdivision is in the perfect location with a Super Target nearby, and plans of an HEB to be built next!
Location
State TX
County Harris
Area Katy - Old Towne
Rooms
Bedroom Description All Bedrooms Down,Walk-In Closet
Other Rooms Formal Dining, Home Office/Study
Master Bathroom Primary Bath: Double Sinks, Primary Bath: Shower Only, Vanity Area
Kitchen Breakfast Bar, Island w/o Cooktop, Kitchen open to Family Room, Pantry, Walk-in Pantry
Interior
Interior Features Crown Molding, Fire/Smoke Alarm, High Ceiling, Prewired for Alarm System, Refrigerator Included
Heating Central Gas
Cooling Central Electric
Flooring Carpet, Laminate, Tile
Fireplaces Number 1
Fireplaces Type Gas Connections
Exterior
Exterior Feature Back Yard Fenced, Covered Patio/Deck, Porch, Side Yard
Parking Features Attached Garage
Garage Spaces 2.0
Roof Type Composition
Street Surface Concrete
Private Pool No
Building
Lot Description Subdivision Lot
Story 1
Foundation Slab
Lot Size Range 0 Up To 1/4 Acre
Water Water District
Structure Type Brick,Stone,Wood
New Construction No
Schools
Elementary Schools Bethke Elementary School
Middle Schools Stockdick Junior High School
High Schools Paetow High School
School District 30 - Katy
Others
Senior Community No
Restrictions Deed Restrictions
Tax ID 137-604-001-0034
Energy Description Insulation - Spray-Foam
Tax Rate 3.4768
Disclosures Other Disclosures
Special Listing Condition Other Disclosures
Read Less Info
Want to know what your home might be worth? Contact us for a FREE valuation!

Our team is ready to help you sell your home for the highest possible price ASAP

Bought with eXp Realty LLC

"My job is to find and attract mastery-based agents to the office, protect the culture, and make sure everyone is happy! "






