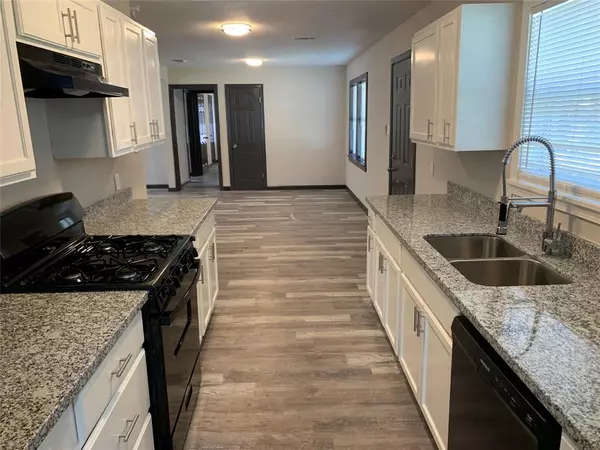$150,000
For more information regarding the value of a property, please contact us for a free consultation.
3 Beds
1 Bath
1,498 SqFt
SOLD DATE : 04/06/2023
Key Details
Property Type Single Family Home
Listing Status Sold
Purchase Type For Sale
Square Footage 1,498 sqft
Price per Sqft $103
Subdivision Riley 27A
MLS Listing ID 63009327
Sold Date 04/06/23
Style Traditional
Bedrooms 3
Full Baths 1
Year Built 1950
Annual Tax Amount $2,685
Tax Year 2022
Lot Size 0.260 Acres
Acres 0.26
Property Description
Dreams really do come true! This extensively remodeled Clute gem has all you need to move in and start enjoying, relaxing and entertaining until your heart is full! Expansive living and dining area, cozy bedrooms, sleek and fresh kitchen and bathroom, indoor utility room, functional and modern kitchen and an oversized fenced backyard give you plenty of room for activities and enjoyment! Updates include composition roof, click-lock laminate floors, fresh paint inside and out, garage converted to 3rd bedroom, shaker cabinets in kitchen with granite counters, stainless sink and new appliances, totally remodeled bathroom, new AC and Heat system including ducts, light fixtures, ceiling fans, interior doors, trim, hardware, plumbing fixtures, blow-in insulation in attic, epoxy sealed driveway and so much more! Full list of remodel work done available upon request. Don't wait! Schedule your private showing today and be the next lucky owner to put your name on the mailbox!
Location
State TX
County Brazoria
Area Clute
Rooms
Bedroom Description All Bedrooms Down,Split Plan
Other Rooms Family Room, Kitchen/Dining Combo, Utility Room in House
Master Bathroom Primary Bath: Tub/Shower Combo
Kitchen Kitchen open to Family Room
Interior
Interior Features Drapes/Curtains/Window Cover, Fire/Smoke Alarm
Heating Central Gas
Cooling Central Electric
Flooring Laminate
Exterior
Exterior Feature Back Yard Fenced, Storage Shed
Carport Spaces 1
Garage Description Converted Garage, Double-Wide Driveway
Roof Type Composition
Private Pool No
Building
Lot Description Subdivision Lot
Faces South
Story 1
Foundation Block & Beam, Slab
Lot Size Range 1/4 Up to 1/2 Acre
Sewer Public Sewer
Water Public Water
Structure Type Brick,Wood
New Construction No
Schools
Elementary Schools Griffith Elementary School
Middle Schools Clute Intermediate School
High Schools Brazoswood High School
School District 7 - Brazosport
Others
Senior Community No
Restrictions Deed Restrictions
Tax ID 7271-0012-000
Energy Description Attic Vents,Ceiling Fans,Digital Program Thermostat,Energy Star/CFL/LED Lights,High-Efficiency HVAC,North/South Exposure
Acceptable Financing Cash Sale, Conventional, FHA, VA
Tax Rate 2.4643
Disclosures Owner/Agent, Sellers Disclosure
Listing Terms Cash Sale, Conventional, FHA, VA
Financing Cash Sale,Conventional,FHA,VA
Special Listing Condition Owner/Agent, Sellers Disclosure
Read Less Info
Want to know what your home might be worth? Contact us for a FREE valuation!

Our team is ready to help you sell your home for the highest possible price ASAP

Bought with TBT Real Estate

"My job is to find and attract mastery-based agents to the office, protect the culture, and make sure everyone is happy! "






