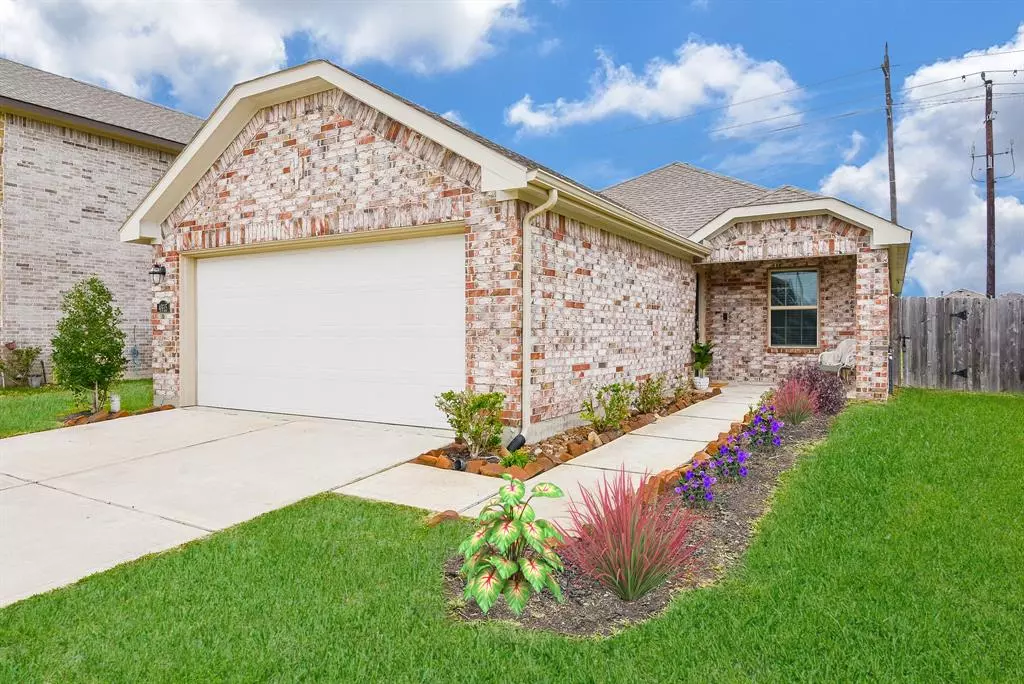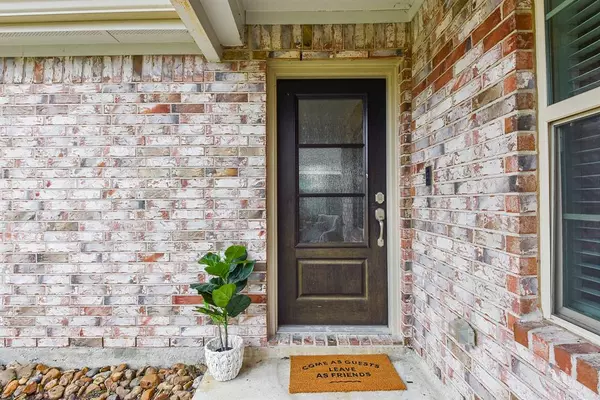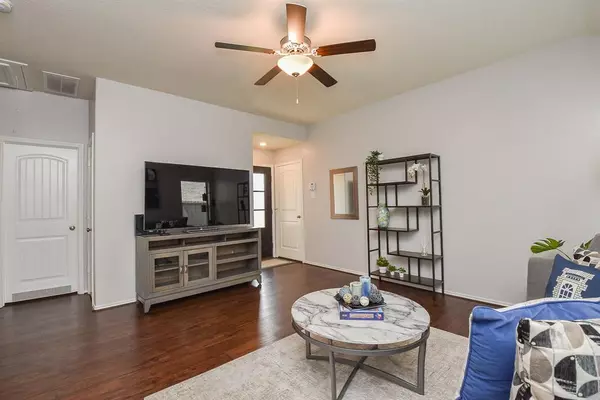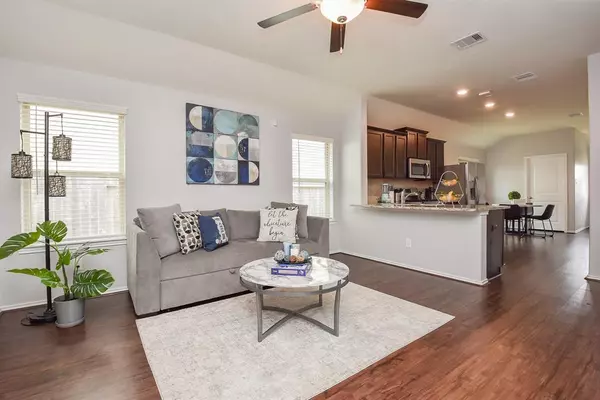$225,000
For more information regarding the value of a property, please contact us for a free consultation.
3 Beds
2 Baths
1,220 SqFt
SOLD DATE : 04/17/2023
Key Details
Property Type Single Family Home
Listing Status Sold
Purchase Type For Sale
Square Footage 1,220 sqft
Price per Sqft $190
Subdivision Riverwood Village Sec 4
MLS Listing ID 61681566
Sold Date 04/17/23
Style Traditional
Bedrooms 3
Full Baths 2
HOA Fees $40/ann
HOA Y/N 1
Year Built 2019
Annual Tax Amount $4,769
Tax Year 2022
Lot Size 6,350 Sqft
Acres 0.1458
Property Description
**Multiple Offers Deadline: Submit the highest and best offer by 3/7 at 10AM** So NEW! Built in 2019 and ready for you! One story home with all you need and more - complete with 3 bed, 2 bath, private backyard with sprinkler system, 2 car garage, 8’ ceilings, durable vinyl plank throughout – NO carpet. Open concept living where the living room opens to the kitchen and dining room. Large kitchen well packaged with granite countertops, designer cabinets and stainless steel appliances. Private backyard with sprinkler systems for easy, peasy maintenance. Energy efficient features include double-paned windows, smart thermostat, Energy Star qualified appliances and 16 SEER HVAC for low monthly electricity bills. Can be sold FULLY furnished with washer, dryer and fridge. LOW property tax rate of 2.5%. Easy access to US90, US59, and Grand Parkway and hospitals, restaurants, Target and shopping in Brazos Town Center. This can all be yours!
Location
State TX
County Fort Bend
Area Fort Bend South/Richmond
Rooms
Bedroom Description All Bedrooms Down,En-Suite Bath
Other Rooms 1 Living Area, Breakfast Room, Family Room, Kitchen/Dining Combo, Utility Room in House
Master Bathroom Primary Bath: Tub/Shower Combo, Secondary Bath(s): Tub/Shower Combo
Den/Bedroom Plus 3
Kitchen Breakfast Bar, Kitchen open to Family Room, Pantry, Pots/Pans Drawers
Interior
Interior Features Alarm System - Owned, Drapes/Curtains/Window Cover, High Ceiling
Heating Central Gas
Cooling Central Electric
Flooring Tile
Exterior
Exterior Feature Back Yard Fenced, Porch, Sprinkler System
Parking Features Attached Garage
Garage Spaces 2.0
Garage Description Additional Parking, Auto Garage Door Opener, Double-Wide Driveway
Roof Type Composition
Street Surface Concrete,Curbs
Private Pool No
Building
Lot Description Subdivision Lot
Faces South
Story 1
Foundation Slab
Lot Size Range 0 Up To 1/4 Acre
Builder Name Lennar Homes
Water Water District
Structure Type Brick,Cement Board
New Construction No
Schools
Elementary Schools Long Elementary School (Lamar)
Middle Schools Wessendorf/Lamar Junior High School
High Schools Lamar Consolidated High School
School District 33 - Lamar Consolidated
Others
HOA Fee Include Grounds
Senior Community No
Restrictions Deed Restrictions
Tax ID 7620-04-001-0710-901
Energy Description Attic Fan,Ceiling Fans,Digital Program Thermostat,Energy Star Appliances,High-Efficiency HVAC,HVAC>13 SEER,Insulated/Low-E windows,Insulation - Batt,Insulation - Blown Fiberglass,Radiant Attic Barrier
Acceptable Financing Cash Sale, Conventional, FHA, VA
Tax Rate 2.4948
Disclosures Mud
Green/Energy Cert Energy Star Qualified Home, Home Energy Rating/HERS
Listing Terms Cash Sale, Conventional, FHA, VA
Financing Cash Sale,Conventional,FHA,VA
Special Listing Condition Mud
Read Less Info
Want to know what your home might be worth? Contact us for a FREE valuation!

Our team is ready to help you sell your home for the highest possible price ASAP

Bought with eXp Realty LLC

"My job is to find and attract mastery-based agents to the office, protect the culture, and make sure everyone is happy! "






