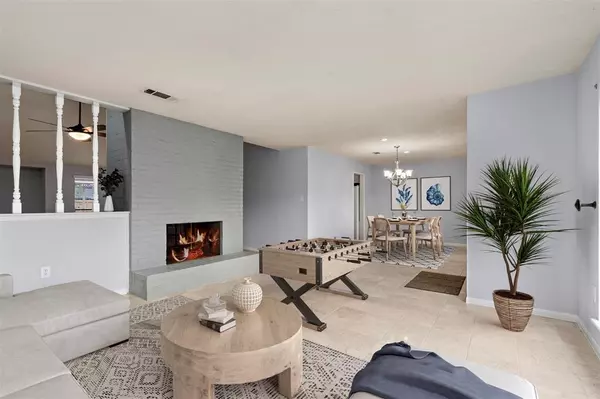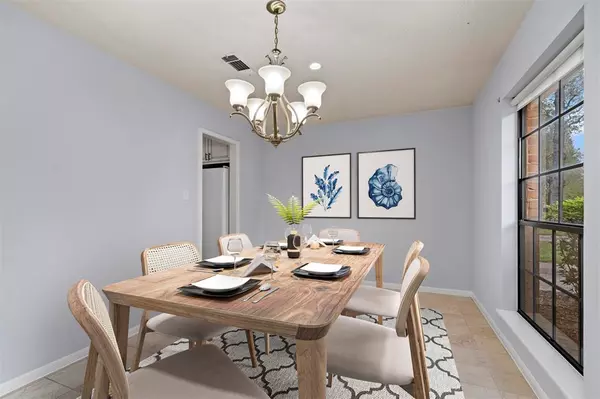$299,000
For more information regarding the value of a property, please contact us for a free consultation.
4 Beds
2 Baths
2,321 SqFt
SOLD DATE : 04/20/2023
Key Details
Property Type Single Family Home
Listing Status Sold
Purchase Type For Sale
Square Footage 2,321 sqft
Price per Sqft $127
Subdivision Indian Shores Sec 04
MLS Listing ID 57612857
Sold Date 04/20/23
Style Traditional
Bedrooms 4
Full Baths 2
HOA Fees $30/qua
HOA Y/N 1
Year Built 1982
Annual Tax Amount $5,706
Tax Year 2021
Lot Size 0.354 Acres
Acres 0.3544
Property Description
Back corner of lot on 3rd hole of golf course. Oversized back patio with large covered deck perfect for entertaining outdoors! Recently updated interior features a beautiful, open family room with vaulted 15' ceiling and wet bar that passes through to game room. Fireplace is double-sided opening up to family room and game room in front of the home. Kitchen is bright with painted cabinets, 4-burner gas range with middle griddle gas with griddle & combo electric/convection oven and microwave. The kitchen also opens to breakfast in back of home and formal dining in front of home. Primary bath with double undermount sinks, granite countertops, shower only and dual closets. Fully operational security system with cameras around property & an in-line Generac back-up generator so never go without power! Replaced all electrical outlets, switches, and lighting fixtures including electrical panel box and updated all interior hardware. All repairs & maintenance up to date with receipts.
Location
State TX
County Harris
Area Huffman Area
Rooms
Bedroom Description All Bedrooms Down
Master Bathroom Primary Bath: Double Sinks, Primary Bath: Shower Only
Kitchen Pantry, Soft Closing Drawers, Under Cabinet Lighting
Interior
Interior Features Alarm System - Owned, High Ceiling, Refrigerator Included, Wet Bar
Heating Central Electric, Central Gas
Cooling Central Electric
Flooring Carpet, Laminate, Marble Floors
Fireplaces Number 1
Fireplaces Type Wood Burning Fireplace
Exterior
Parking Features Detached Garage
Garage Spaces 2.0
Garage Description Auto Garage Door Opener
Roof Type Composition
Private Pool No
Building
Lot Description In Golf Course Community
Faces West
Story 1
Foundation Slab
Lot Size Range 1/4 Up to 1/2 Acre
Sewer Public Sewer
Water Public Water
Structure Type Brick
New Construction No
Schools
Elementary Schools Huffman Elementary School (Huffman)
Middle Schools Huffman Middle School
High Schools Hargrave High School
School District 28 - Huffman
Others
Senior Community No
Restrictions Deed Restrictions
Tax ID 099-326-000-0021
Tax Rate 2.5873
Disclosures Sellers Disclosure
Special Listing Condition Sellers Disclosure
Read Less Info
Want to know what your home might be worth? Contact us for a FREE valuation!

Our team is ready to help you sell your home for the highest possible price ASAP

Bought with Weichert, Realtors - The Murray Group

"My job is to find and attract mastery-based agents to the office, protect the culture, and make sure everyone is happy! "






