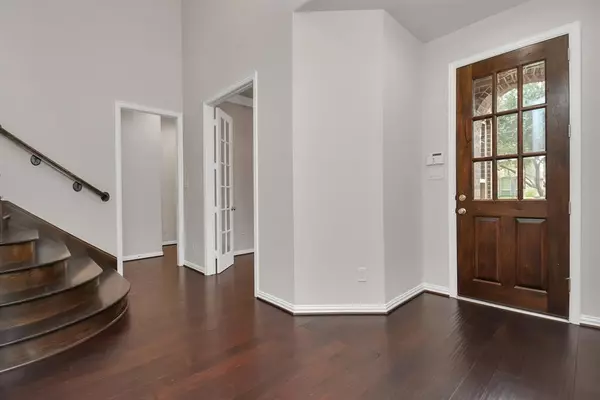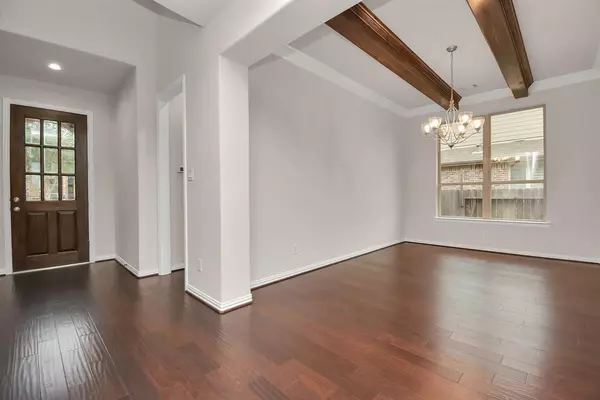$699,000
For more information regarding the value of a property, please contact us for a free consultation.
5 Beds
4 Baths
3,914 SqFt
SOLD DATE : 04/21/2023
Key Details
Property Type Single Family Home
Listing Status Sold
Purchase Type For Sale
Square Footage 3,914 sqft
Price per Sqft $175
Subdivision Cinco Ranch Southwest Sec 39
MLS Listing ID 41154004
Sold Date 04/21/23
Style Traditional
Bedrooms 5
Full Baths 4
HOA Fees $95/ann
HOA Y/N 1
Year Built 2012
Annual Tax Amount $17,663
Tax Year 2022
Lot Size 8,077 Sqft
Acres 0.1854
Property Description
This 5 bedroom - 2 bedrooms down, 4 bath home is ready for immediate move-in! The beautiful entry leads to the study, formal dining, access to the 2nd bedroom down, and opens up to a beautiful living room with high ceilings. The open concept of the kitchen to living experience is sure to impress. The brick fireplace is a warm inviting area while the large windows look out to the back covered patio - and the recently re-plastered pool and spa! Your Chef will be pleased with the kitchen - so much storage, large island, double ovens, walk-in pantry. The Primary Suite is tucked away from the main living areas and features a spa-like ensuite bath. The grand stairway leads to a media room complete with screen, a game room that features dueling study areas, and a step down to three additional bedrooms - two that share a Hollywood bath! Large laundry with cleaning sink and under-stair storage are just a couple of added features to enhance this lovely home.
Location
State TX
County Fort Bend
Community Cinco Ranch
Area Katy - Southwest
Rooms
Bedroom Description 2 Bedrooms Down,En-Suite Bath,Walk-In Closet
Other Rooms Family Room, Formal Dining, Gameroom Up, Home Office/Study, Media, Utility Room in House
Master Bathroom Hollywood Bath, Primary Bath: Separate Shower
Kitchen Island w/o Cooktop
Interior
Interior Features High Ceiling, Wired for Sound
Heating Central Gas
Cooling Central Electric
Flooring Carpet, Tile, Wood
Fireplaces Number 1
Fireplaces Type Gas Connections, Gaslog Fireplace
Exterior
Exterior Feature Back Yard Fenced, Partially Fenced, Patio/Deck
Parking Features Attached Garage
Garage Spaces 3.0
Garage Description Double-Wide Driveway
Pool Gunite
Roof Type Composition
Street Surface Concrete,Curbs,Gutters
Private Pool Yes
Building
Lot Description Subdivision Lot
Faces Northwest
Story 2
Foundation Slab
Lot Size Range 0 Up To 1/4 Acre
Builder Name Highland Homes
Sewer Public Sewer
Water Public Water
Structure Type Brick
New Construction No
Schools
Elementary Schools Stanley Elementary School
Middle Schools Seven Lakes Junior High School
High Schools Seven Lakes High School
School District 30 - Katy
Others
HOA Fee Include Clubhouse,Other,Recreational Facilities
Senior Community No
Restrictions Deed Restrictions,Restricted
Tax ID 2278-39-005-0110-914
Energy Description Ceiling Fans,Digital Program Thermostat
Acceptable Financing Cash Sale, Conventional, FHA, VA
Tax Rate 2.7695
Disclosures Other Disclosures
Listing Terms Cash Sale, Conventional, FHA, VA
Financing Cash Sale,Conventional,FHA,VA
Special Listing Condition Other Disclosures
Read Less Info
Want to know what your home might be worth? Contact us for a FREE valuation!

Our team is ready to help you sell your home for the highest possible price ASAP

Bought with Connect Realty.com

"My job is to find and attract mastery-based agents to the office, protect the culture, and make sure everyone is happy! "






