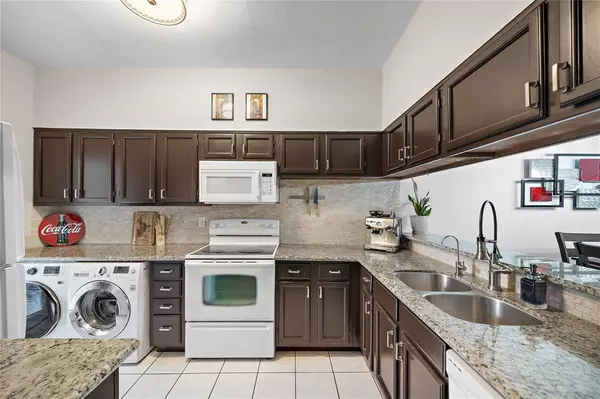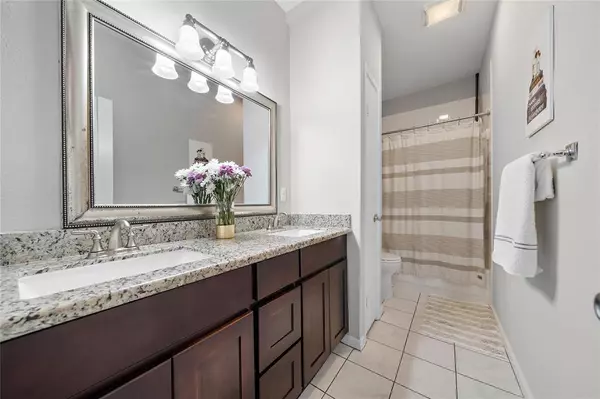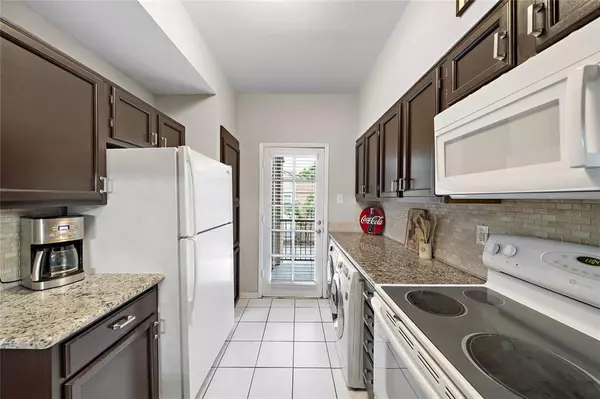$200,000
For more information regarding the value of a property, please contact us for a free consultation.
2 Beds
2 Baths
1,175 SqFt
SOLD DATE : 04/24/2023
Key Details
Property Type Condo
Sub Type Condominium
Listing Status Sold
Purchase Type For Sale
Square Footage 1,175 sqft
Price per Sqft $170
Subdivision Bering Drive Condo
MLS Listing ID 85624342
Sold Date 04/24/23
Style Traditional
Bedrooms 2
Full Baths 2
HOA Fees $497/mo
Year Built 1977
Annual Tax Amount $3,496
Tax Year 2022
Lot Size 3.985 Acres
Property Description
Stop your search! You've found the perfect Galleria home nestled in the heart of Tanglewood. Tastefully updated, this 2nd story home has everything you need in a secure, gated community. Inside you will find modern styling, wood flooring, granite counters, two balconies, a wood burning fireplace, and much more! The primary bedroom features a balcony (dually accessible from the kitchen), vaulted ceiling, walk-in closet and an en-suite bathroom. The secondary bedroom has a large walk-in closet and doubles as a great home office, exercise area, or flex space! Updates include paint (2023), carpet (2023), roof (2021), and lighting & plumbing fixtures. With quick access to 610, I10, and 59/69, you're also just minutes away from the best shopping and dining that Houston has to offer. The home comes with both a covered and uncovered parking space and, of course, the community features a pool to keep you cool during the warm Texas summers! Don't wait to come and see this home for yourself!
Location
State TX
County Harris
Area Galleria
Rooms
Bedroom Description 2 Bedrooms Down,All Bedrooms Down,En-Suite Bath,Primary Bed - 1st Floor,Walk-In Closet
Other Rooms 1 Living Area, Family Room, Home Office/Study, Living Area - 1st Floor, Living/Dining Combo, Utility Room in House
Master Bathroom Primary Bath: Double Sinks, Primary Bath: Tub/Shower Combo, Secondary Bath(s): Tub/Shower Combo
Den/Bedroom Plus 2
Kitchen Breakfast Bar, Kitchen open to Family Room, Pantry, Pots/Pans Drawers
Interior
Heating Central Electric
Cooling Central Electric
Flooring Carpet, Tile, Vinyl, Wood
Fireplaces Number 1
Fireplaces Type Wood Burning Fireplace
Appliance Electric Dryer Connection, Refrigerator
Dryer Utilities 1
Exterior
Exterior Feature Balcony, Controlled Access, Storage
Carport Spaces 2
Roof Type Composition
Street Surface Asphalt,Curbs,Gutters
Accessibility Automatic Gate
Private Pool No
Building
Faces South,West
Story 1
Unit Location On Street
Entry Level 2nd Level
Foundation Slab
Sewer Public Sewer
Water Public Water
Structure Type Brick,Wood
New Construction No
Schools
Elementary Schools Briargrove Elementary School
Middle Schools Tanglewood Middle School
High Schools Wisdom High School
School District 27 - Houston
Others
HOA Fee Include Cable TV,Exterior Building,Grounds,Recreational Facilities,Trash Removal,Water and Sewer
Senior Community No
Tax ID 114-372-011-0002
Energy Description Ceiling Fans,Digital Program Thermostat,Energy Star Appliances,Energy Star/CFL/LED Lights,High-Efficiency HVAC
Acceptable Financing Cash Sale, Conventional, FHA, VA
Tax Rate 2.2019
Disclosures Sellers Disclosure
Listing Terms Cash Sale, Conventional, FHA, VA
Financing Cash Sale,Conventional,FHA,VA
Special Listing Condition Sellers Disclosure
Read Less Info
Want to know what your home might be worth? Contact us for a FREE valuation!

Our team is ready to help you sell your home for the highest possible price ASAP

Bought with RE/MAX Signature

"My job is to find and attract mastery-based agents to the office, protect the culture, and make sure everyone is happy! "






