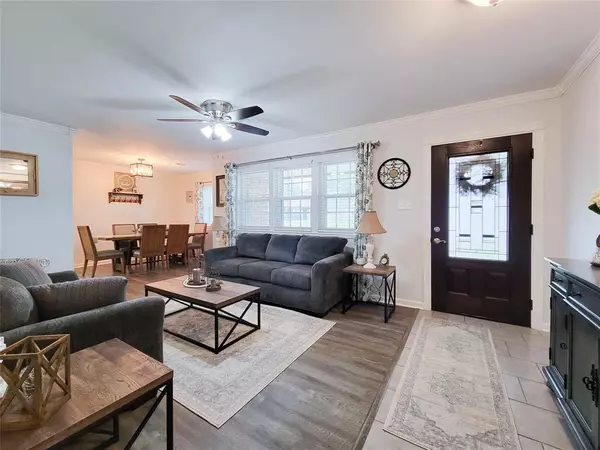$345,000
For more information regarding the value of a property, please contact us for a free consultation.
3 Beds
2 Baths
1,729 SqFt
SOLD DATE : 04/24/2023
Key Details
Property Type Single Family Home
Listing Status Sold
Purchase Type For Sale
Square Footage 1,729 sqft
Price per Sqft $187
Subdivision ?Bell Oaks
MLS Listing ID 31361342
Sold Date 04/24/23
Style Traditional
Bedrooms 3
Full Baths 2
Year Built 1979
Property Description
Completely remodeled all brick home with large fenced backyard, custom Tuff storage building, and covered patio. The metal roof enhances this traditional home. The updates are too numerous to mention and are attached to this listing. This home is in move-in condition. The family room is open to the kitchen and breakfast area making it easy to entertain friends and family while gathering around the cozy gaslog fireplace. The second living area is light & bright and open to the formal dining room. The kitchen is all electric with a breakfast bar and granite countertops, The primary bedroom is spacious with sliding doors onto the covered patio and providing a nice view. The primary bathroom has a beautifully designed shower and walk-in closet. Bedrooms 2 & 3 are separated with the 2nd bath which has a tub with overhead shower. Laminate flooring has been installed as well as the other updates mentioned which are attached. This one is a must see!
Location
State TX
County Austin
Rooms
Bedroom Description All Bedrooms Down
Other Rooms Breakfast Room, Family Room, Formal Dining, Formal Living, Utility Room in House
Master Bathroom Primary Bath: Shower Only, Secondary Bath(s): Tub/Shower Combo, Vanity Area
Kitchen Breakfast Bar, Kitchen open to Family Room, Pantry
Interior
Interior Features Crown Molding, High Ceiling
Heating Central Electric
Cooling Central Electric
Flooring Laminate, Tile
Fireplaces Number 1
Fireplaces Type Gaslog Fireplace
Exterior
Exterior Feature Back Yard Fenced, Covered Patio/Deck, Porch, Storage Shed
Parking Features Attached Garage
Garage Spaces 2.0
Garage Description Auto Garage Door Opener
Roof Type Aluminum
Street Surface Asphalt
Private Pool No
Building
Lot Description Subdivision Lot
Story 1
Foundation Slab
Lot Size Range 1/4 Up to 1/2 Acre
Sewer Public Sewer
Water Public Water
Structure Type Brick
New Construction No
Schools
Elementary Schools West End Elementary School
Middle Schools Bellville Junior High
High Schools Bellville High School
School District 136 - Bellville
Others
Senior Community No
Restrictions Deed Restrictions
Tax ID 1606
Energy Description Ceiling Fans
Acceptable Financing Cash Sale, Conventional, FHA
Disclosures Sellers Disclosure
Listing Terms Cash Sale, Conventional, FHA
Financing Cash Sale,Conventional,FHA
Special Listing Condition Sellers Disclosure
Read Less Info
Want to know what your home might be worth? Contact us for a FREE valuation!

Our team is ready to help you sell your home for the highest possible price ASAP

Bought with Century 21 Realty Partners

"My job is to find and attract mastery-based agents to the office, protect the culture, and make sure everyone is happy! "






