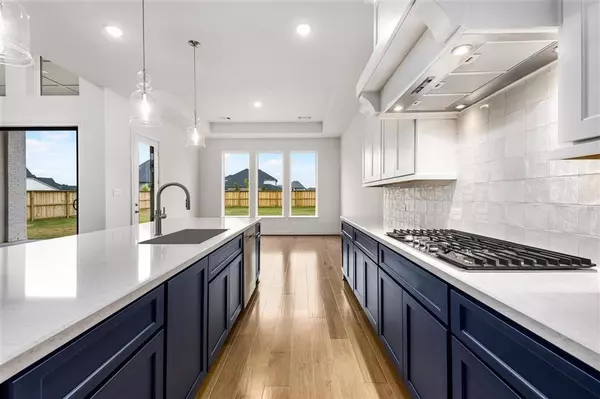$744,580
For more information regarding the value of a property, please contact us for a free consultation.
4 Beds
4.1 Baths
3,780 SqFt
SOLD DATE : 04/26/2023
Key Details
Property Type Single Family Home
Listing Status Sold
Purchase Type For Sale
Square Footage 3,780 sqft
Price per Sqft $193
Subdivision Dunham Pointe
MLS Listing ID 87436592
Sold Date 04/26/23
Style Traditional
Bedrooms 4
Full Baths 4
Half Baths 1
HOA Fees $83/ann
HOA Y/N 1
Year Built 2022
Lot Size 0.256 Acres
Property Description
MLS# 87436592 - Built by Toll Brothers, Inc. - Ready Now! ~ The gorgeous Hardy Classic is a spacious home featuring a welcoming two-story foyer with curved staircase. An inviting main floor bedroom suite with walk-in closet and full bath is the ideal place for visiting family and friends. The open great room includes a cozy electric fireplace to enjoy on cool evenings. The well-appointed kitchen includes a large island and casual dining area enhanced with a tray ceiling. Ample cabinet and counter space allows room for creating fabulous meals. Entertaining is easy when hosting parties in the expansive loft or having family movie night in the media room. Two generous secondary bedrooms have private en-suites and walk-in closets. Call today to see how you can make this your home today!
Location
State TX
County Harris
Area Cypress South
Rooms
Bedroom Description 1 Bedroom Down - Not Primary BR,En-Suite Bath,Primary Bed - 1st Floor,Multilevel Bedroom,Split Plan,Walk-In Closet
Other Rooms Breakfast Room, Family Room, Guest Suite, Home Office/Study, Kitchen/Dining Combo, Living Area - 1st Floor, Loft, Media, Utility Room in House
Master Bathroom Primary Bath: Double Sinks, Primary Bath: Separate Shower, Primary Bath: Soaking Tub, Vanity Area
Kitchen Breakfast Bar, Island w/o Cooktop, Kitchen open to Family Room, Pantry, Walk-in Pantry
Interior
Interior Features Fire/Smoke Alarm, Formal Entry/Foyer, High Ceiling
Heating Central Electric, Zoned
Cooling Central Gas, Zoned
Flooring Carpet, Tile, Wood
Fireplaces Number 1
Fireplaces Type Mock Fireplace
Exterior
Exterior Feature Back Yard, Back Yard Fenced, Covered Patio/Deck
Parking Features Attached Garage, Tandem
Garage Spaces 3.0
Roof Type Composition
Private Pool No
Building
Lot Description Other, Subdivision Lot
Faces South
Story 2
Foundation Slab
Lot Size Range 1/4 Up to 1/2 Acre
Builder Name Toll Brothers, Inc.
Sewer Public Sewer
Water Public Water
Structure Type Brick
New Construction Yes
Schools
Elementary Schools Ault Elementary School
Middle Schools Salyards Middle School
High Schools Bridgeland High School
School District 13 - Cypress-Fairbanks
Others
Senior Community No
Restrictions Zoning
Tax ID NA
Energy Description Digital Program Thermostat,Energy Star Appliances,High-Efficiency HVAC,HVAC>13 SEER,Insulation - Batt,Other Energy Features,Radiant Attic Barrier
Acceptable Financing Cash Sale, Conventional, FHA, Other, VA
Tax Rate 3.47
Disclosures Mud, Other Disclosures
Listing Terms Cash Sale, Conventional, FHA, Other, VA
Financing Cash Sale,Conventional,FHA,Other,VA
Special Listing Condition Mud, Other Disclosures
Read Less Info
Want to know what your home might be worth? Contact us for a FREE valuation!

Our team is ready to help you sell your home for the highest possible price ASAP

Bought with Compass RE Texas, LLC - Houston

"My job is to find and attract mastery-based agents to the office, protect the culture, and make sure everyone is happy! "






