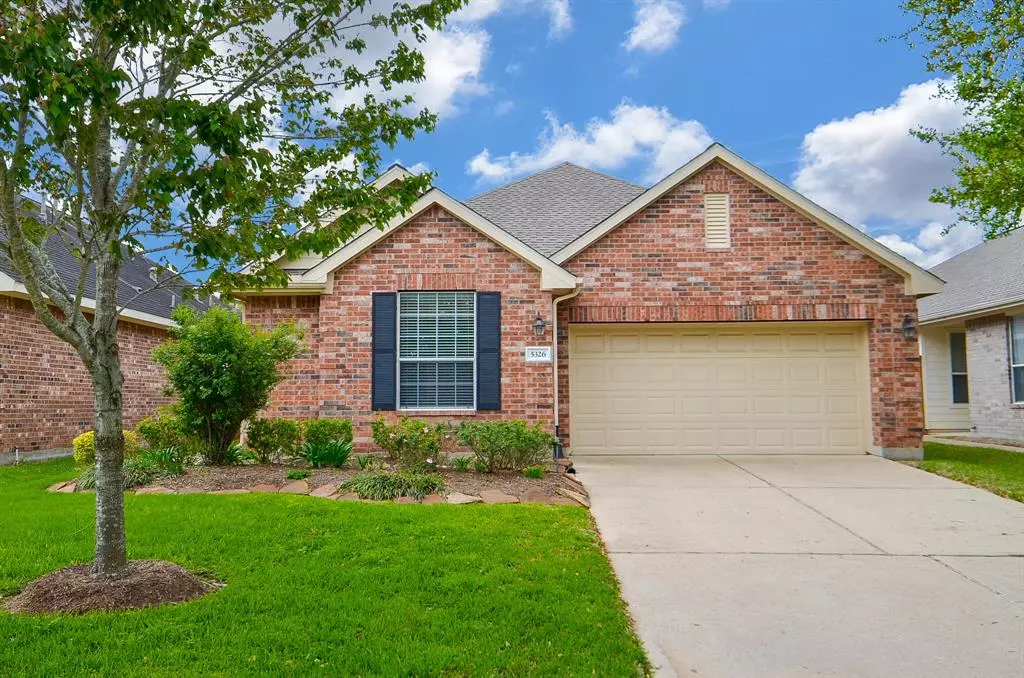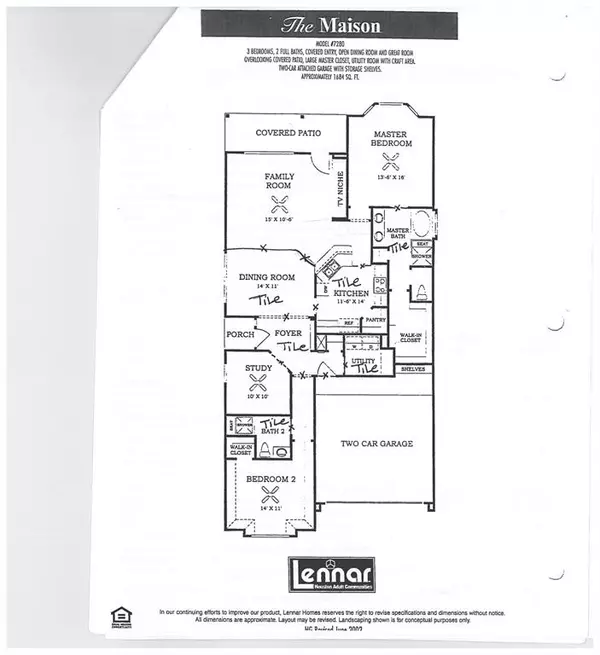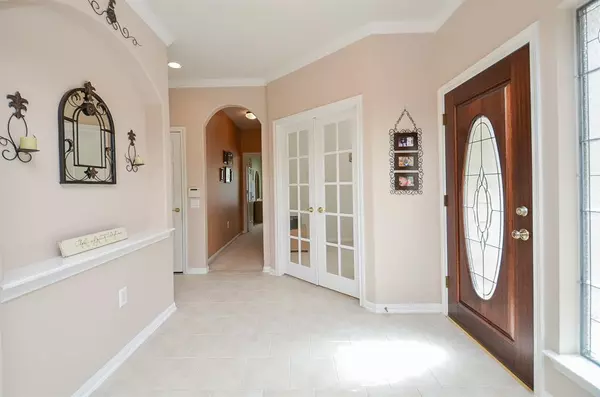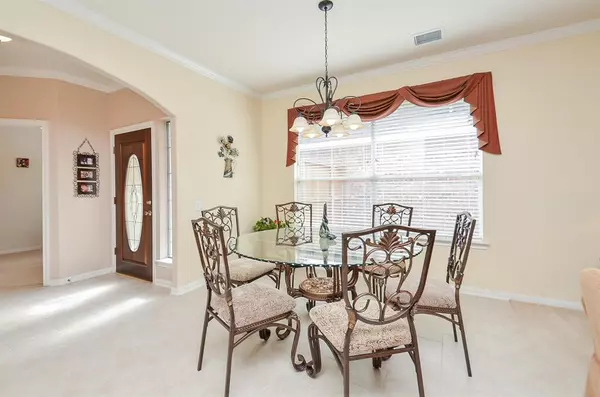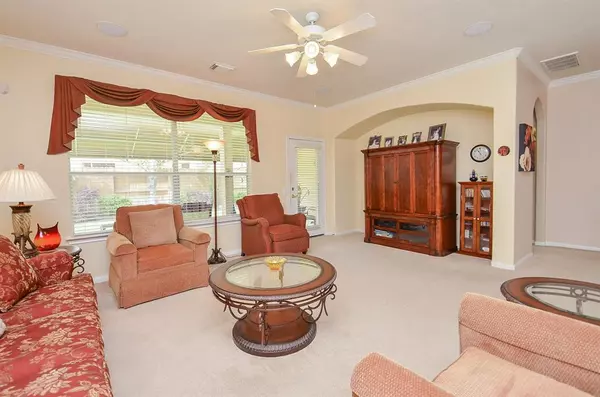$350,000
For more information regarding the value of a property, please contact us for a free consultation.
2 Beds
2 Baths
1,730 SqFt
SOLD DATE : 05/02/2023
Key Details
Property Type Single Family Home
Listing Status Sold
Purchase Type For Sale
Square Footage 1,730 sqft
Price per Sqft $202
Subdivision Heritage Grand
MLS Listing ID 17579066
Sold Date 05/02/23
Style Traditional
Bedrooms 2
Full Baths 2
HOA Fees $313/mo
HOA Y/N 1
Year Built 2005
Annual Tax Amount $6,639
Tax Year 2022
Lot Size 5,170 Sqft
Acres 0.1187
Property Description
PRESTINE & WELL MAINTAINED! Highly sought after Heritage Grand (55+ Community) highlights a well maintained one story 2/3 bedroom, 2/0 bath Lennar Home & Community Center w/exercise facility, recreational/activity services, POOL/SPA & all of the regular Cinco Ranch amenity services. Great open floorplan w/bounds of natural light; spacious for entertaining. Oak Chestnut cabinets w/tile diagonal backsplash & Carmel Melange Corian counters. Spacious primary bedroom overlooks the back garden, en-suite bath (tiled walk-in shower/separate tub) w/a large walk-in closet. Utility room includes shelving & a built-in folding table. HOA fee includes mowing front & mulch on a regular service, basic cable, sprinkler system, alarm monitoring, exterior painting every 9 years (Est. May2023) & staining front door every 3 yrs upon request. Enjoy morning & evenings under the covered back patio area overlooking the lush backyard. Sprinklers. Low maintenance. ADULTS ONLY.
Location
State TX
County Fort Bend
Community Cinco Ranch
Area Katy - Southwest
Rooms
Bedroom Description 2 Bedrooms Down,All Bedrooms Down,En-Suite Bath,Primary Bed - 1st Floor,Split Plan,Walk-In Closet
Other Rooms Breakfast Room, Family Room, Home Office/Study, Utility Room in House
Master Bathroom Disabled Access, Primary Bath: Double Sinks, Primary Bath: Separate Shower, Secondary Bath(s): Shower Only
Den/Bedroom Plus 3
Kitchen Breakfast Bar, Kitchen open to Family Room, Walk-in Pantry
Interior
Interior Features Alarm System - Owned, Crown Molding, Fire/Smoke Alarm
Heating Central Gas
Cooling Central Electric
Flooring Carpet, Tile
Exterior
Exterior Feature Back Yard Fenced, Controlled Subdivision Access, Covered Patio/Deck, Sprinkler System, Subdivision Tennis Court
Parking Features Attached Garage
Garage Spaces 2.0
Garage Description Auto Garage Door Opener
Roof Type Composition
Street Surface Concrete,Curbs,Gutters
Private Pool No
Building
Lot Description Subdivision Lot
Story 1
Foundation Slab
Lot Size Range 0 Up To 1/4 Acre
Builder Name Lennar
Water Water District
Structure Type Brick,Cement Board
New Construction No
Schools
Elementary Schools Griffin Elementary School (Katy)
Middle Schools Beckendorff Junior High School
High Schools Seven Lakes High School
School District 30 - Katy
Others
HOA Fee Include Clubhouse,Grounds,Other,Recreational Facilities
Senior Community Yes
Restrictions Deed Restrictions
Tax ID 2290-24-003-0270-914
Ownership Full Ownership
Energy Description Attic Fan,Ceiling Fans,Digital Program Thermostat
Acceptable Financing Cash Sale, Conventional, FHA, VA
Tax Rate 2.6245
Disclosures Mud, Sellers Disclosure
Listing Terms Cash Sale, Conventional, FHA, VA
Financing Cash Sale,Conventional,FHA,VA
Special Listing Condition Mud, Sellers Disclosure
Read Less Info
Want to know what your home might be worth? Contact us for a FREE valuation!

Our team is ready to help you sell your home for the highest possible price ASAP

Bought with Better Homes and Gardens Real Estate Gary Greene - Katy

"My job is to find and attract mastery-based agents to the office, protect the culture, and make sure everyone is happy! "

