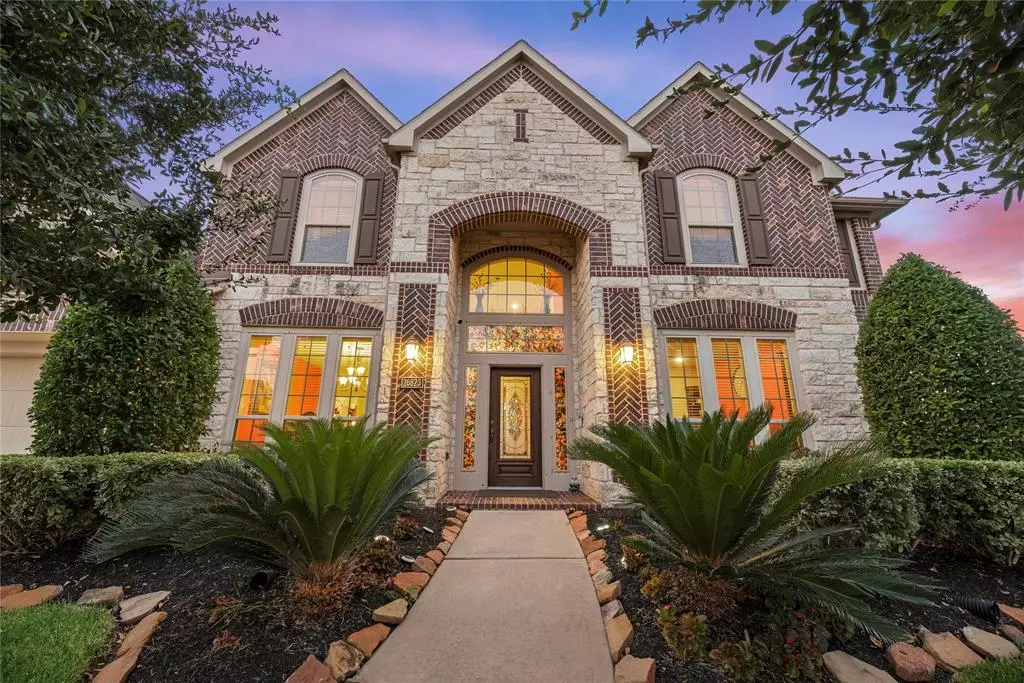$734,900
For more information regarding the value of a property, please contact us for a free consultation.
5 Beds
4.1 Baths
4,239 SqFt
SOLD DATE : 05/04/2023
Key Details
Property Type Single Family Home
Listing Status Sold
Purchase Type For Sale
Square Footage 4,239 sqft
Price per Sqft $174
Subdivision Pine Mill Ranch
MLS Listing ID 22799376
Sold Date 05/04/23
Style Traditional
Bedrooms 5
Full Baths 4
Half Baths 1
HOA Fees $62/ann
HOA Y/N 1
Year Built 2012
Annual Tax Amount $12,153
Tax Year 2021
Lot Size 0.323 Acres
Acres 0.3226
Property Description
Looking for your dream home? Look no further! Gorgeous home, all about enjoying leisure time! A huge backyard, perfect for all your week-end fun. And with its recent extension, it now features a large outdoor kitchen and sitting area, perfect for enjoying those Texas skies. But that's not all! With motorized screens, the sitting area can easily be converted into a private room, perfect for hosting guests or simply enjoying a quiet night in. Imagine relaxing in your backyard oasis, surrounded by lush greenery and the sound of nature. When the sun goes down, fire up the grill in your outdoor kitchen and enjoy a delicious meal with your loved ones. This house truly has it all, from its spacious interior with soaring ceilings and open common areas, to its breathtaking backyard that is one of the biggest in the community. Recent updates include: fresh interior paint, Bosch dishwasher and vent hood.
Location
State TX
County Fort Bend
Area Katy - Southwest
Rooms
Bedroom Description 2 Bedrooms Down,En-Suite Bath,Primary Bed - 1st Floor,Walk-In Closet
Other Rooms Breakfast Room, Family Room, Gameroom Up, Home Office/Study, Living Area - 1st Floor, Media, Utility Room in House
Master Bathroom Half Bath, Hollywood Bath, Primary Bath: Double Sinks, Primary Bath: Separate Shower, Primary Bath: Soaking Tub, Secondary Bath(s): Tub/Shower Combo, Vanity Area
Den/Bedroom Plus 5
Kitchen Breakfast Bar, Butler Pantry, Island w/o Cooktop, Kitchen open to Family Room, Pantry, Pots/Pans Drawers, Walk-in Pantry
Interior
Interior Features Drapes/Curtains/Window Cover, Dryer Included, Fire/Smoke Alarm, Formal Entry/Foyer, High Ceiling, Prewired for Alarm System, Washer Included
Heating Central Gas
Cooling Central Electric
Flooring Carpet, Tile
Fireplaces Number 1
Exterior
Exterior Feature Back Yard, Back Yard Fenced, Patio/Deck, Porch, Screened Porch, Side Yard, Sprinkler System, Subdivision Tennis Court
Parking Features Attached Garage, Tandem
Garage Spaces 3.0
Roof Type Composition
Street Surface Concrete,Curbs
Private Pool No
Building
Lot Description Cul-De-Sac, Subdivision Lot
Faces East
Story 2
Foundation Slab
Lot Size Range 1/4 Up to 1/2 Acre
Builder Name Perry Homes
Water Water District
Structure Type Brick,Cement Board,Stone
New Construction No
Schools
Elementary Schools Keiko Davidson Elementary School
Middle Schools Tays Junior High School
High Schools Tompkins High School
School District 30 - Katy
Others
HOA Fee Include Clubhouse,Grounds,Recreational Facilities
Senior Community No
Restrictions Deed Restrictions
Tax ID 5797-09-001-0190-914
Energy Description Attic Vents,Ceiling Fans,Digital Program Thermostat,Energy Star Appliances,High-Efficiency HVAC,HVAC>13 SEER,Insulated Doors,Insulated/Low-E windows,Insulation - Blown Fiberglass,Radiant Attic Barrier
Acceptable Financing Cash Sale, Conventional, FHA, Investor, VA
Tax Rate 2.7845
Disclosures Mud, Sellers Disclosure
Listing Terms Cash Sale, Conventional, FHA, Investor, VA
Financing Cash Sale,Conventional,FHA,Investor,VA
Special Listing Condition Mud, Sellers Disclosure
Read Less Info
Want to know what your home might be worth? Contact us for a FREE valuation!

Our team is ready to help you sell your home for the highest possible price ASAP

Bought with Texas Signature Realty

"My job is to find and attract mastery-based agents to the office, protect the culture, and make sure everyone is happy! "






