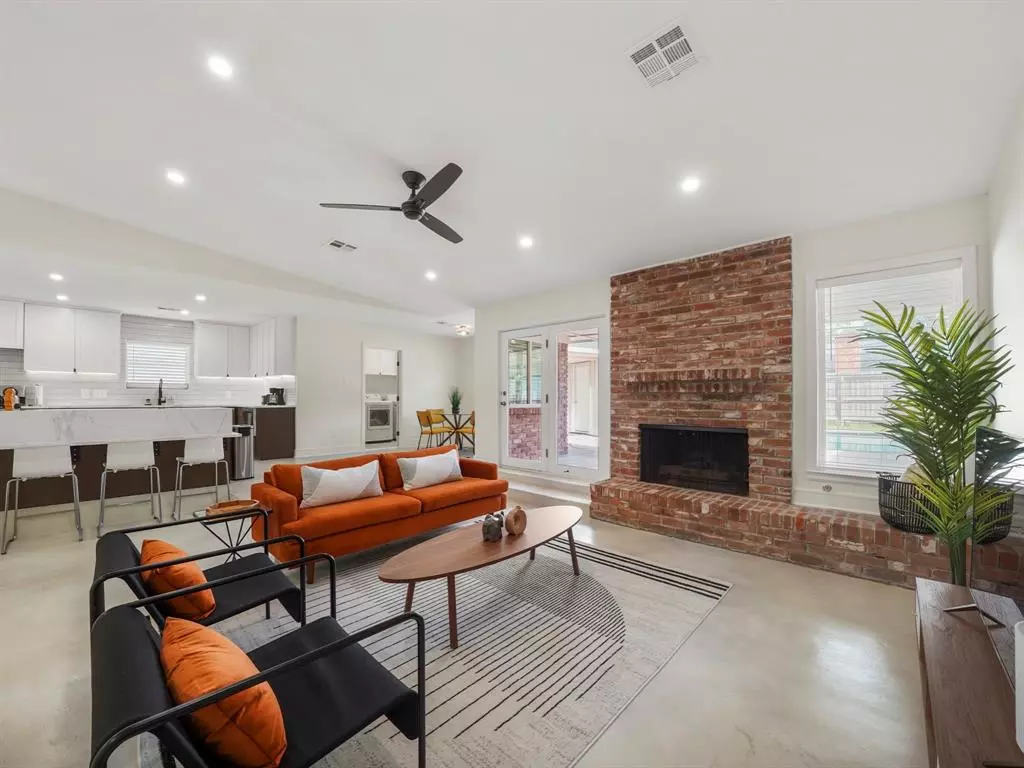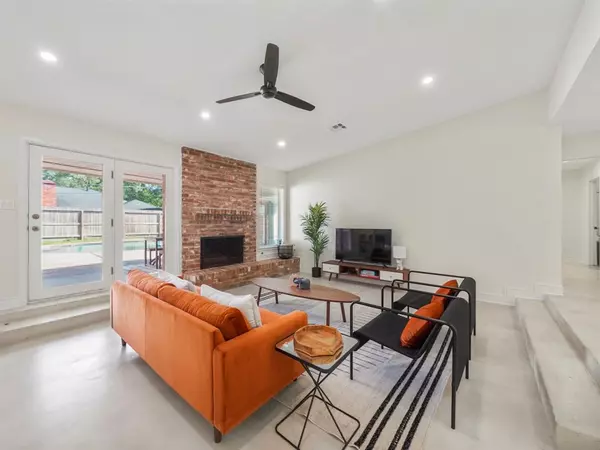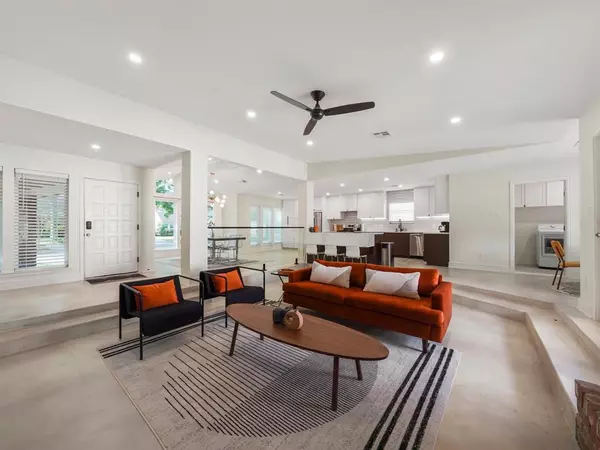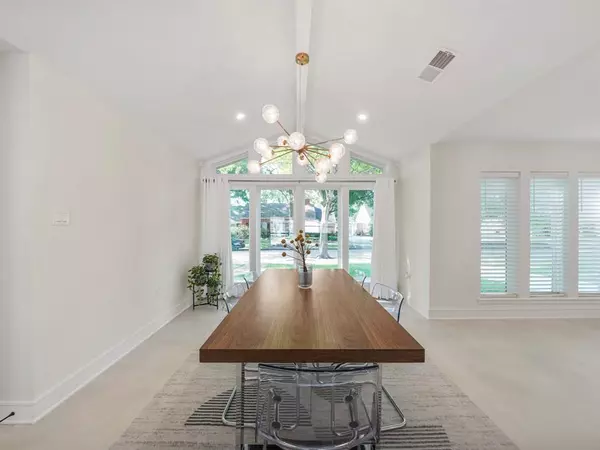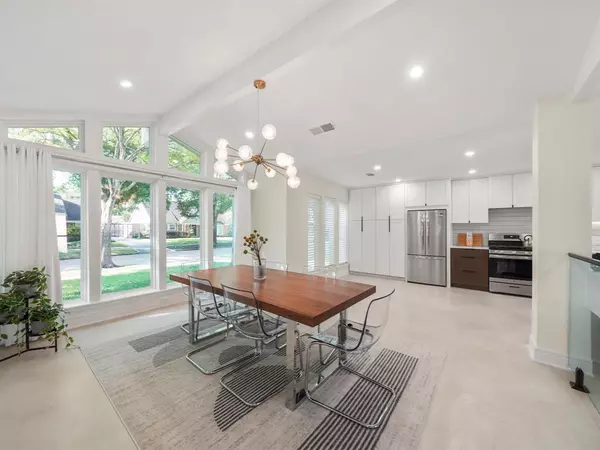$600,000
For more information regarding the value of a property, please contact us for a free consultation.
4 Beds
2.1 Baths
2,499 SqFt
SOLD DATE : 07/14/2023
Key Details
Property Type Single Family Home
Listing Status Sold
Purchase Type For Sale
Square Footage 2,499 sqft
Price per Sqft $254
Subdivision Meyerland
MLS Listing ID 58221619
Sold Date 07/14/23
Style Contemporary/Modern,Traditional
Bedrooms 4
Full Baths 2
Half Baths 1
HOA Fees $38/ann
HOA Y/N 1
Year Built 1967
Lot Size 8,800 Sqft
Acres 0.202
Property Description
Welcome to this stunning and recently renovated mid-century-inspired gem in the coveted Meyerland neighborhood. This 4-bedroom, 2.5-bath home boasts a seamless blend of modern design and timeless charm. With an open floor plan and sunken living room, it creates an inviting and spacious ambiance for entertaining or enjoying cozy family moments. The highlight of the property is the refreshing pool, providing a tranquil retreat in your own backyard. Situated in a flood zone X area, it offers a sense of security and peace of mind. With top-rated Bellaire High School zoning, this home is perfect for those seeking a desirable neighborhood and excellent educational opportunities. Experience the welcoming charm and relaxation of this exceptional 1-story home. Schedule your showing today!
Location
State TX
County Harris
Area Meyerland Area
Rooms
Bedroom Description All Bedrooms Down,Walk-In Closet
Other Rooms 1 Living Area, Breakfast Room, Formal Dining, Formal Living, Living Area - 1st Floor
Master Bathroom Half Bath, Primary Bath: Double Sinks, Primary Bath: Separate Shower, Secondary Bath(s): Tub/Shower Combo
Kitchen Kitchen open to Family Room, Pots/Pans Drawers, Soft Closing Cabinets, Soft Closing Drawers
Interior
Interior Features Dryer Included, Fire/Smoke Alarm, Refrigerator Included, Washer Included
Heating Central Gas
Cooling Central Electric
Flooring Concrete, Terrazo, Vinyl Plank
Fireplaces Number 1
Fireplaces Type Gas Connections
Exterior
Parking Features Attached/Detached Garage
Garage Spaces 2.0
Pool In Ground
Roof Type Composition
Private Pool Yes
Building
Lot Description Subdivision Lot
Story 1
Foundation Slab
Lot Size Range 0 Up To 1/4 Acre
Sewer Public Sewer
Water Public Water
Structure Type Brick
New Construction No
Schools
Elementary Schools Herod Elementary School
Middle Schools Fondren Middle School
High Schools Bellaire High School
School District 27 - Houston
Others
Senior Community No
Restrictions Unknown
Tax ID 095-384-000-0013
Energy Description Ceiling Fans
Acceptable Financing Cash Sale, Conventional, FHA, VA
Tax Rate 2.2019
Disclosures Sellers Disclosure
Listing Terms Cash Sale, Conventional, FHA, VA
Financing Cash Sale,Conventional,FHA,VA
Special Listing Condition Sellers Disclosure
Read Less Info
Want to know what your home might be worth? Contact us for a FREE valuation!

Our team is ready to help you sell your home for the highest possible price ASAP

Bought with Compass RE Texas, LLC - The Heights

"My job is to find and attract mastery-based agents to the office, protect the culture, and make sure everyone is happy! "

