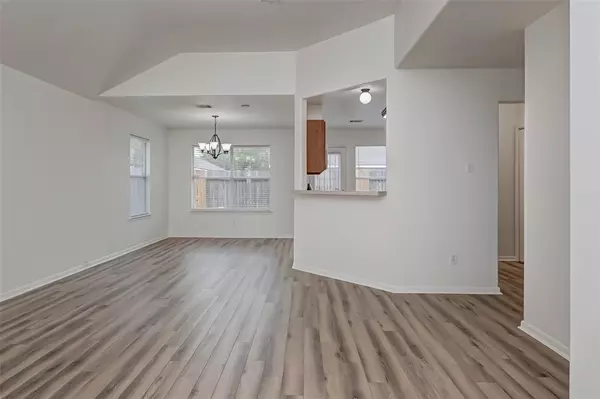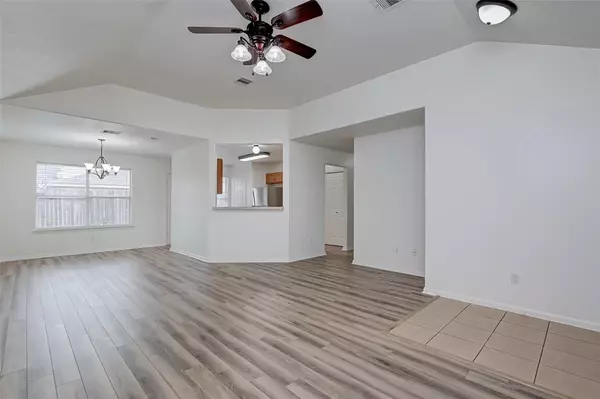$254,000
For more information regarding the value of a property, please contact us for a free consultation.
3 Beds
2 Baths
1,218 SqFt
SOLD DATE : 07/11/2023
Key Details
Property Type Single Family Home
Listing Status Sold
Purchase Type For Sale
Square Footage 1,218 sqft
Price per Sqft $201
Subdivision Brenwood Sec 08
MLS Listing ID 92910200
Sold Date 07/11/23
Style Traditional
Bedrooms 3
Full Baths 2
HOA Fees $34/ann
HOA Y/N 1
Year Built 2004
Lot Size 5,116 Sqft
Acres 0.1174
Property Description
Come sit on your new front porch in this quiet neighborhood & relax & release the events of the day. This home offers an open concept w/ a large living room that opens right into the breakfast area. While in the kitchen preparing your favorite meal or washing dishes after an entertaining evening with friends, the open kitchen allows you to be engaged in the fun while working at the same time. The Primary bedroom is spacious with a walk in closet, dual sinks, a shower & a separate jetted tub. It comes w/ a gas stove, microwave and the washer and dryer(what a plus). This home boast of brand New Flooring throughout the home, New Light Fixtures, New Ceiling Fans, New Blinds, Newly Painted Interior & a Roof that is only 2 yrs old. It has a two car garage, a long driveway & a mature shade tree for lots of fun. Also enjoy the amenities this neighborhood has to offer, which is a pool, playground, tennis court & a walking trail. Bring yourself or your family & call this place your new home.
Location
State TX
County Harris
Area Bear Creek South
Rooms
Bedroom Description All Bedrooms Down
Other Rooms 1 Living Area, Kitchen/Dining Combo, Utility Room in House
Master Bathroom Primary Bath: Double Sinks, Primary Bath: Jetted Tub, Primary Bath: Separate Shower, Secondary Bath(s): Tub/Shower Combo
Kitchen Breakfast Bar, Kitchen open to Family Room, Pantry
Interior
Interior Features Dryer Included, Fire/Smoke Alarm, Washer Included
Heating Central Gas
Cooling Central Electric
Flooring Tile, Vinyl Plank
Exterior
Exterior Feature Back Yard Fenced, Fully Fenced
Parking Features Attached Garage
Garage Spaces 2.0
Roof Type Composition
Street Surface Concrete
Private Pool No
Building
Lot Description Subdivision Lot
Story 1
Foundation Slab
Lot Size Range 0 Up To 1/4 Acre
Sewer Public Sewer
Water Public Water, Water District
Structure Type Brick
New Construction No
Schools
Elementary Schools Sheridan Elementary School (Cypress-Fairbanks)
Middle Schools Watkins Middle School
High Schools Cypress Lakes High School
School District 13 - Cypress-Fairbanks
Others
HOA Fee Include Clubhouse,Recreational Facilities
Senior Community No
Restrictions Deed Restrictions
Tax ID 124-995-002-0006
Acceptable Financing Cash Sale, Conventional, FHA, Other, VA
Disclosures Mud, Sellers Disclosure
Listing Terms Cash Sale, Conventional, FHA, Other, VA
Financing Cash Sale,Conventional,FHA,Other,VA
Special Listing Condition Mud, Sellers Disclosure
Read Less Info
Want to know what your home might be worth? Contact us for a FREE valuation!

Our team is ready to help you sell your home for the highest possible price ASAP

Bought with eXp Realty LLC
"My job is to find and attract mastery-based agents to the office, protect the culture, and make sure everyone is happy! "






