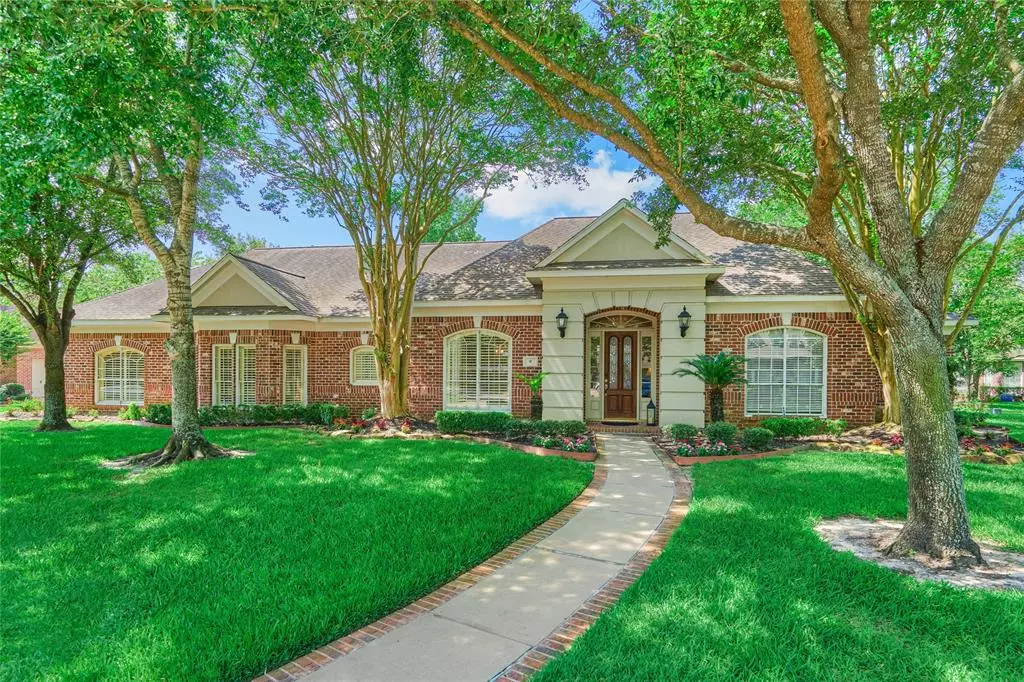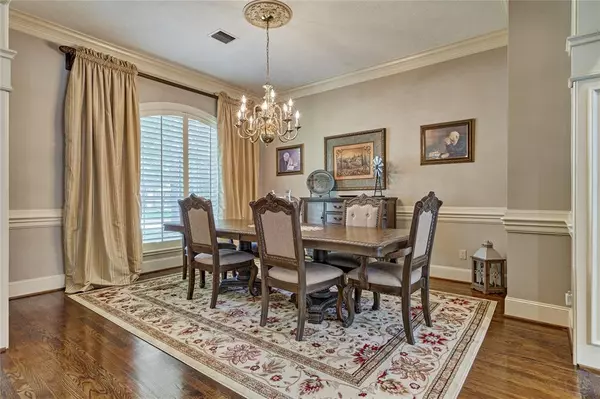$485,000
For more information regarding the value of a property, please contact us for a free consultation.
3 Beds
3 Baths
3,261 SqFt
SOLD DATE : 07/19/2023
Key Details
Property Type Single Family Home
Listing Status Sold
Purchase Type For Sale
Square Footage 3,261 sqft
Price per Sqft $145
Subdivision Champion Forest Sec 12
MLS Listing ID 3223670
Sold Date 07/19/23
Style Ranch
Bedrooms 3
Full Baths 3
HOA Fees $187/ann
HOA Y/N 1
Year Built 1995
Annual Tax Amount $7,587
Tax Year 2022
Lot Size 4,465 Sqft
Acres 0.1025
Property Description
Step into luxury living with this stunning patio home located in the prestigious gated community of Champion Forest. Welcoming leaded glass front door leads you into a spacious & move-in ready interior. The remodeled kitchen boasts state-of-the-art appliances, a custom floating island & granite countertops. Natural light floods into breakfast room with recessed ceiling & plantation shutters. Living room is perfect for entertaining with gas log fireplace & wet bar. Master bath is a spa-like retreat with Italian marble countertops, a spa tub, separate shower, & 3 closets. A hidden closet in the home office allows it to double as a third bedroom. Hardwood floors, 10' ceilings, & 8" doors throughout. Air-conditioned & heated sunroom with brick flooring & large glass windows is ideal for relaxation. Oversized garage with rubber floor & built-in staircase leading to attic storage. Whole house water softener & water filtration system incl. New roof to be completed 06/2023 & exterior painted
Location
State TX
County Harris
Area Champions Area
Rooms
Bedroom Description All Bedrooms Down,Primary Bed - 1st Floor,Walk-In Closet
Other Rooms Breakfast Room, Formal Dining, Formal Living, Home Office/Study, Utility Room in House
Master Bathroom Primary Bath: Double Sinks, Primary Bath: Jetted Tub, Primary Bath: Separate Shower
Den/Bedroom Plus 3
Kitchen Island w/o Cooktop, Pantry
Interior
Heating Central Gas, Zoned
Cooling Central Electric, Zoned
Flooring Carpet, Tile, Wood
Fireplaces Number 1
Fireplaces Type Gaslog Fireplace
Exterior
Exterior Feature Porch, Side Yard, Sprinkler System
Parking Features Attached Garage, Oversized Garage
Garage Spaces 2.0
Garage Description Auto Garage Door Opener, Double-Wide Driveway
Roof Type Composition
Private Pool No
Building
Lot Description Cul-De-Sac
Story 1
Foundation Slab
Lot Size Range 0 Up To 1/4 Acre
Water Water District
Structure Type Brick
New Construction No
Schools
Elementary Schools Yeager Elementary School (Cypress-Fairbanks)
Middle Schools Bleyl Middle School
High Schools Cypress Creek High School
School District 13 - Cypress-Fairbanks
Others
HOA Fee Include Grounds,Limited Access Gates
Senior Community No
Restrictions Deed Restrictions,Restricted
Tax ID 118-210-003-0006
Ownership Full Ownership
Acceptable Financing Cash Sale, Conventional, FHA, VA
Tax Rate 2.2768
Disclosures Sellers Disclosure
Listing Terms Cash Sale, Conventional, FHA, VA
Financing Cash Sale,Conventional,FHA,VA
Special Listing Condition Sellers Disclosure
Read Less Info
Want to know what your home might be worth? Contact us for a FREE valuation!

Our team is ready to help you sell your home for the highest possible price ASAP

Bought with Compass RE Texas, LLC - Houston
"My job is to find and attract mastery-based agents to the office, protect the culture, and make sure everyone is happy! "






