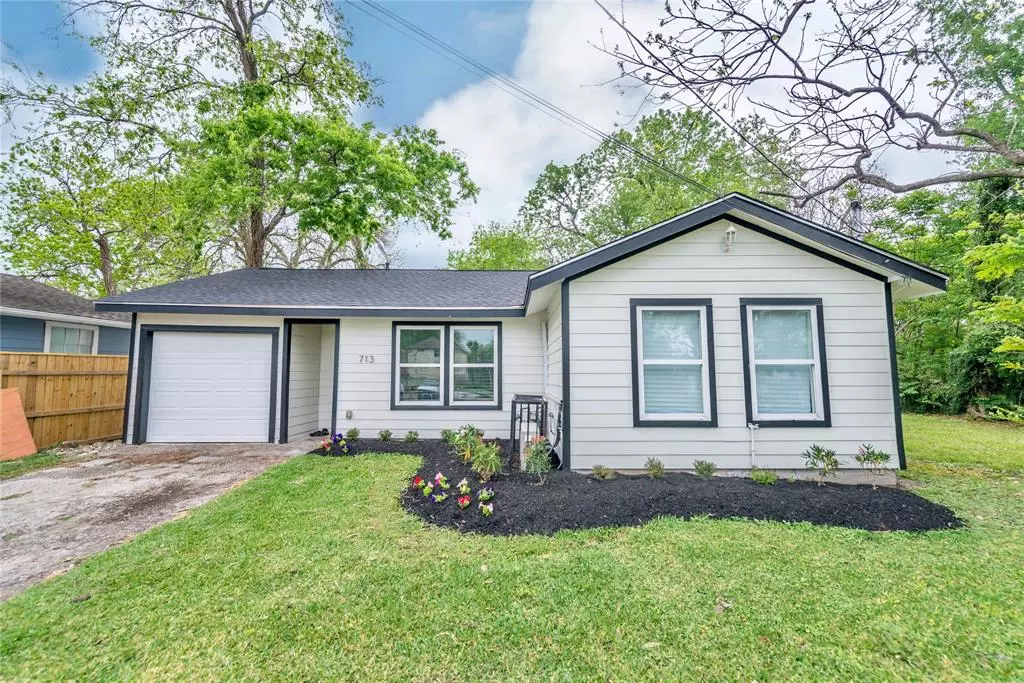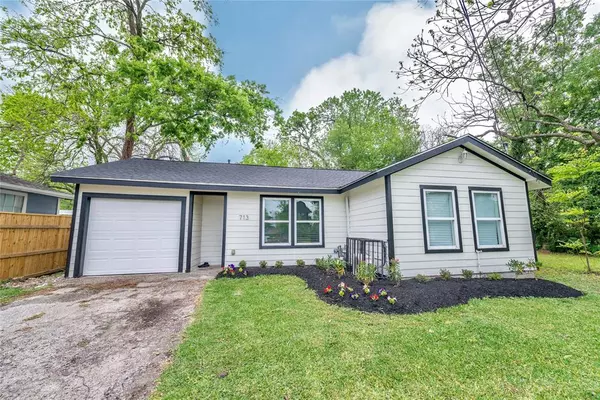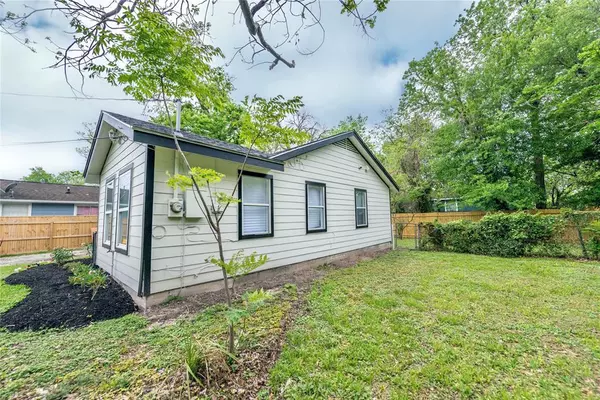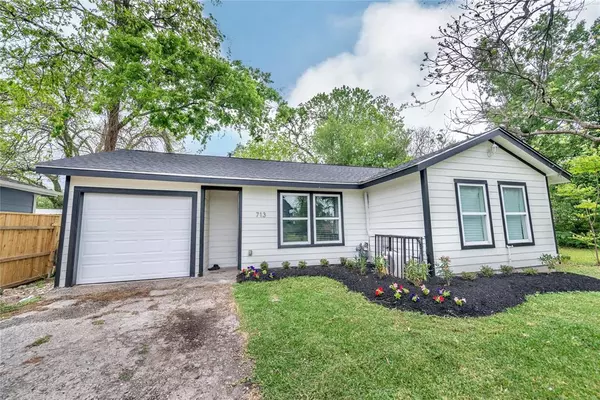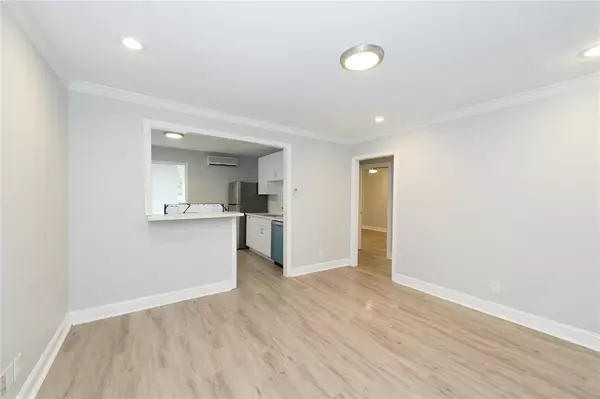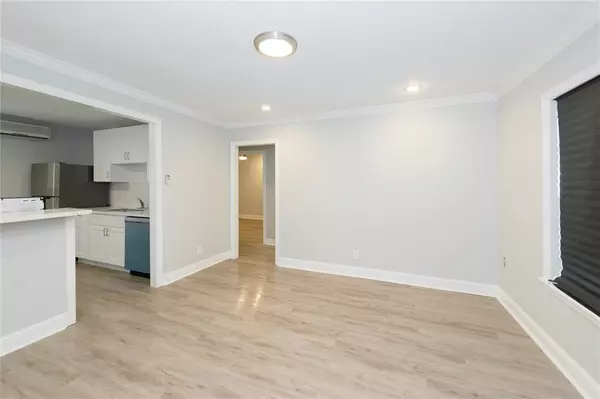$250,000
For more information regarding the value of a property, please contact us for a free consultation.
3 Beds
1 Bath
1,038 SqFt
SOLD DATE : 06/16/2023
Key Details
Property Type Single Family Home
Listing Status Sold
Purchase Type For Sale
Square Footage 1,038 sqft
Price per Sqft $216
Subdivision Independence Heights Park
MLS Listing ID 8657609
Sold Date 06/16/23
Style Traditional
Bedrooms 3
Full Baths 1
Year Built 1952
Annual Tax Amount $4,607
Tax Year 2021
Lot Size 4,800 Sqft
Acres 0.1102
Property Description
HUGE PRICE REDUCTION! Don't miss out on this complete remodeled home in a booming location of Independence Heights!! Featuring an open floor plan with 3 bedrooms, 1 bath, amble natural light, laminate wood flooring throughout, neutral paint tones, stainless steel appliances, brushed nickel fixtures, and modern updates including Quartz countertops in kitchen and bath. Large and fully fenced backyard! Convenient location, 10-15 minutes from Houston downtown, with easy access to I-45 and 610 Loop. Many new single-family developments in Independence Heights are now in the $350's to low $400's. Hurry and schedule your appointment to view this home today before it's too late!
Location
State TX
County Harris
Area Northwest Houston
Rooms
Bedroom Description All Bedrooms Down
Other Rooms 1 Living Area, Family Room
Master Bathroom Primary Bath: Shower Only
Den/Bedroom Plus 3
Interior
Interior Features Fire/Smoke Alarm, Refrigerator Included
Heating Other Heating
Cooling Other Cooling
Flooring Laminate, Tile
Exterior
Exterior Feature Back Yard, Back Yard Fenced
Parking Features Attached Garage
Garage Spaces 2.0
Roof Type Composition
Street Surface Concrete
Private Pool No
Building
Lot Description Subdivision Lot
Story 1
Foundation Slab
Lot Size Range 0 Up To 1/4 Acre
Sewer Public Sewer
Water Public Water
Structure Type Wood
New Construction No
Schools
Elementary Schools Burrus Elementary School
Middle Schools Williams Middle School
High Schools Washington High School
School District 27 - Houston
Others
Senior Community No
Restrictions Deed Restrictions
Tax ID 021-134-067-0006
Energy Description Ceiling Fans,Digital Program Thermostat
Acceptable Financing Cash Sale, Conventional, FHA
Tax Rate 2.3307
Disclosures Sellers Disclosure
Listing Terms Cash Sale, Conventional, FHA
Financing Cash Sale,Conventional,FHA
Special Listing Condition Sellers Disclosure
Read Less Info
Want to know what your home might be worth? Contact us for a FREE valuation!

Our team is ready to help you sell your home for the highest possible price ASAP

Bought with Douglas Elliman Real Estate

"My job is to find and attract mastery-based agents to the office, protect the culture, and make sure everyone is happy! "

