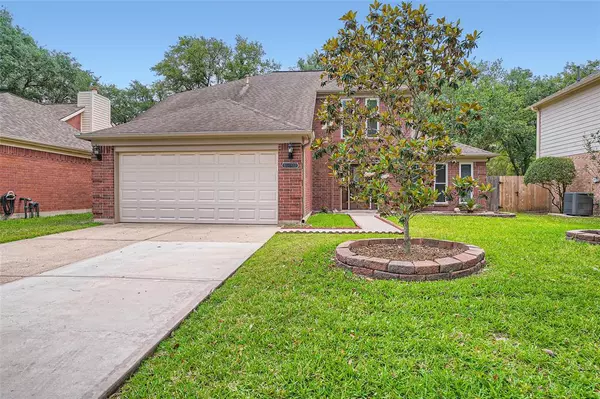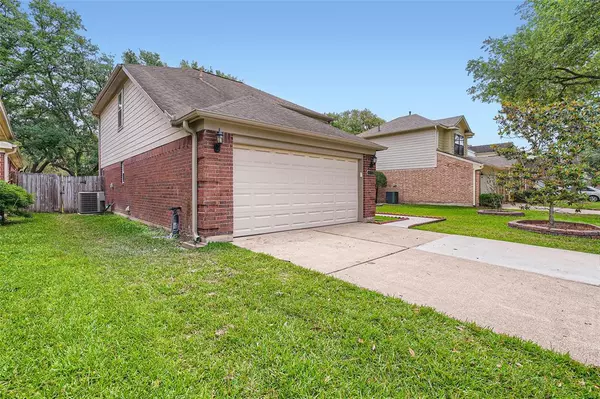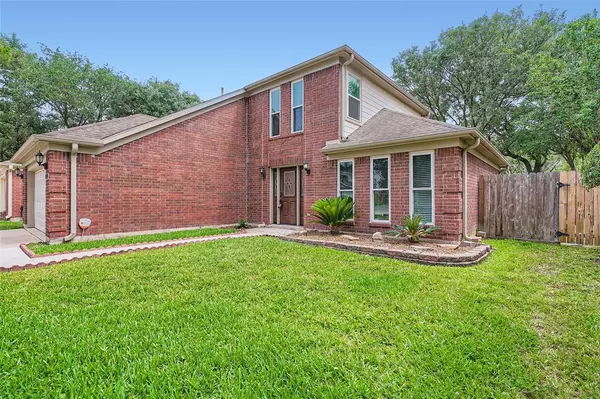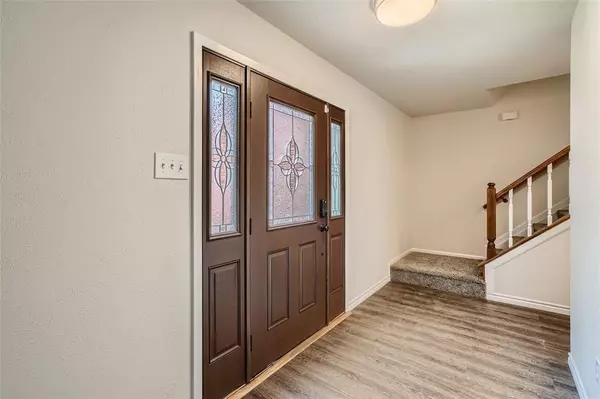$315,000
For more information regarding the value of a property, please contact us for a free consultation.
3 Beds
2.1 Baths
1,952 SqFt
SOLD DATE : 06/22/2023
Key Details
Property Type Single Family Home
Listing Status Sold
Purchase Type For Sale
Square Footage 1,952 sqft
Price per Sqft $158
Subdivision Bay Glen Sec 05
MLS Listing ID 42679839
Sold Date 06/22/23
Style Traditional
Bedrooms 3
Full Baths 2
Half Baths 1
HOA Fees $32/ann
HOA Y/N 1
Year Built 1989
Annual Tax Amount $6,522
Tax Year 2022
Lot Size 6,440 Sqft
Acres 0.1478
Property Description
Click the Virtual Tour link to view the 3D walkthrough. Your dream home awaits! This two story residence checks off all the boxes with fresh interior paint, new carpet, move-in ready, and no back neighbors. Entertaining comes easy with this floor plan, as all the bedrooms are located on the second floor for additional privacy. Guests can gather around either in the sunny living room or in the family room next to the fireplace. Any home chef will love the white cabinetry and stainless steel appliances to use at their disposal. Plenty of storage space can be found in the dining room that is ready to be filled. The primary bedroom boasts an en-suite bathroom with double sinks, separate shower, walk-in closet, and garden soaking tub. Unwind at the end of the day outside in your private backyard on your deck with your favorite beverage. Just minutes away from grocery stores, shopping, and restaurants for your convenience. Come see the many upgrades this home has to offer! Welcome home!
Location
State TX
County Harris
Area Clear Lake Area
Rooms
Bedroom Description All Bedrooms Up,En-Suite Bath,Primary Bed - 2nd Floor,Walk-In Closet
Other Rooms Breakfast Room, Family Room, Formal Dining, Formal Living
Master Bathroom Half Bath, Primary Bath: Double Sinks, Primary Bath: Separate Shower, Primary Bath: Soaking Tub
Interior
Heating Central Gas
Cooling Central Electric
Flooring Carpet, Tile, Vinyl
Fireplaces Number 1
Exterior
Exterior Feature Back Yard Fenced, Patio/Deck
Parking Features Attached Garage
Garage Spaces 2.0
Garage Description Double-Wide Driveway
Roof Type Composition
Private Pool No
Building
Lot Description Subdivision Lot
Faces Southwest
Story 2
Foundation Slab
Lot Size Range 0 Up To 1/4 Acre
Water Water District
Structure Type Brick,Other
New Construction No
Schools
Elementary Schools Ward Elementary School (Clear Creek)
Middle Schools Clearlake Intermediate School
High Schools Clear Brook High School
School District 9 - Clear Creek
Others
Senior Community No
Restrictions Deed Restrictions
Tax ID 116-834-006-0002
Ownership Full Ownership
Energy Description Ceiling Fans
Acceptable Financing Cash Sale, Conventional, FHA, VA
Tax Rate 2.4437
Disclosures Mud, Sellers Disclosure
Listing Terms Cash Sale, Conventional, FHA, VA
Financing Cash Sale,Conventional,FHA,VA
Special Listing Condition Mud, Sellers Disclosure
Read Less Info
Want to know what your home might be worth? Contact us for a FREE valuation!

Our team is ready to help you sell your home for the highest possible price ASAP

Bought with Gulf Oak Realty, LLC

"My job is to find and attract mastery-based agents to the office, protect the culture, and make sure everyone is happy! "






