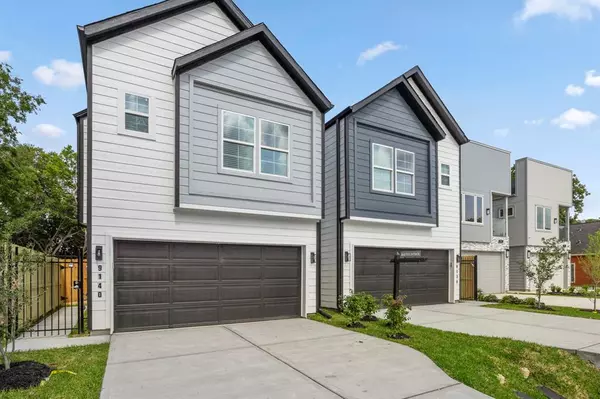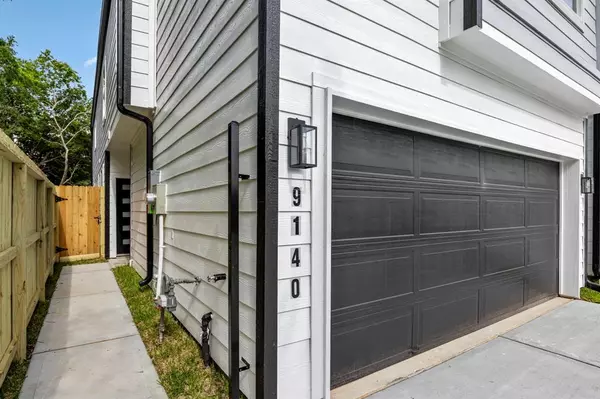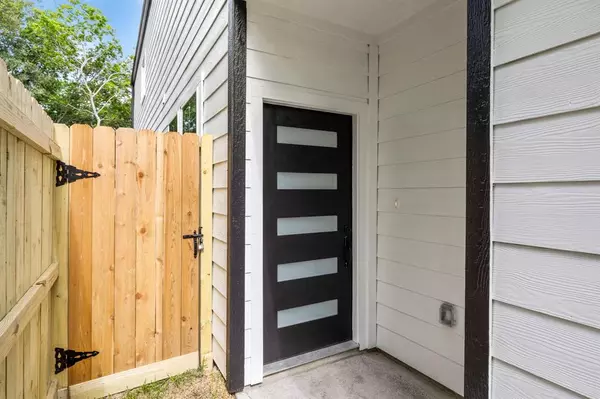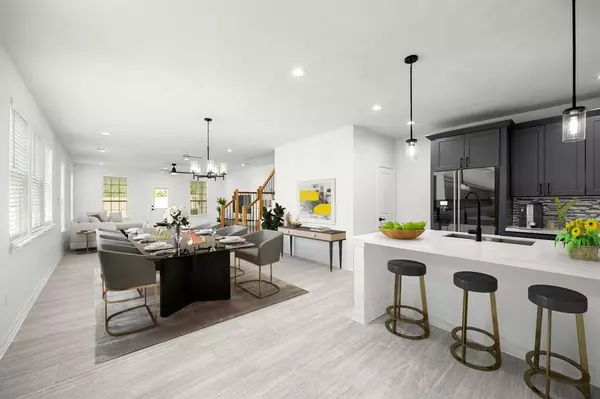$369,000
For more information regarding the value of a property, please contact us for a free consultation.
3 Beds
2.1 Baths
2,246 SqFt
SOLD DATE : 06/19/2023
Key Details
Property Type Single Family Home
Listing Status Sold
Purchase Type For Sale
Square Footage 2,246 sqft
Price per Sqft $164
Subdivision Sunnyside Ext South
MLS Listing ID 88298994
Sold Date 06/19/23
Style Traditional
Bedrooms 3
Full Baths 2
Half Baths 1
Year Built 2023
Annual Tax Amount $2,360
Tax Year 2022
Lot Size 3,746 Sqft
Acres 0.1596
Property Description
New Construction with a large open downtairs floorpan, a yard, and an outdoor entertainment space. One of the few homes in the area with a warm and inviting first floor footprint. The large lawn and covered outdoor patio provides a perfect space for pets, kids, and outdoor entertaining. With 2246sf of living space, this property is an excellent value. Gorgeous upgraded finishes, this home is ready for occupancy in just a few short weeks. The upstairs area features a spacious primary bedroom with a spacious bath retreat, two secondary bedrooms, and a loft/media space that can function as an office or be converted into a fourth bedroom. Easy access to the Texas Medical Center and downtown areas. Updated pictures will be uploaded shortly. Open this weekend!
Location
State TX
County Harris
Area Medical Center South
Rooms
Bedroom Description All Bedrooms Down
Other Rooms Breakfast Room, Kitchen/Dining Combo, Living Area - 1st Floor, Utility Room in House
Master Bathroom Primary Bath: Double Sinks, Primary Bath: Separate Shower, Primary Bath: Soaking Tub
Den/Bedroom Plus 4
Kitchen Kitchen open to Family Room
Interior
Interior Features Drapes/Curtains/Window Cover, Fire/Smoke Alarm
Heating Central Gas
Cooling Central Electric
Flooring Carpet, Tile, Wood
Exterior
Parking Features Attached Garage
Garage Spaces 1.0
Roof Type Composition
Street Surface Concrete
Private Pool No
Building
Lot Description Subdivision Lot
Faces East
Story 2
Foundation Slab on Builders Pier
Lot Size Range 0 Up To 1/4 Acre
Builder Name Epic Homes
Sewer Public Sewer
Water Public Water
Structure Type Cement Board
New Construction Yes
Schools
Elementary Schools Young Elementary School (Houston)
Middle Schools Attucks Middle School
High Schools Worthing High School
School District 27 - Houston
Others
Senior Community No
Restrictions No Restrictions
Tax ID 145-776-001-0002
Energy Description Digital Program Thermostat,Energy Star Appliances,High-Efficiency HVAC,Insulated/Low-E windows,Insulation - Batt
Acceptable Financing Affordable Housing Program (subject to conditions), Cash Sale, Conventional, FHA, VA
Tax Rate 2.2019
Disclosures Owner/Agent
Listing Terms Affordable Housing Program (subject to conditions), Cash Sale, Conventional, FHA, VA
Financing Affordable Housing Program (subject to conditions),Cash Sale,Conventional,FHA,VA
Special Listing Condition Owner/Agent
Read Less Info
Want to know what your home might be worth? Contact us for a FREE valuation!

Our team is ready to help you sell your home for the highest possible price ASAP

Bought with United Real Estate
"My job is to find and attract mastery-based agents to the office, protect the culture, and make sure everyone is happy! "






